704 Reno Drive, Louisville, OH 44641
Local realty services provided by:Better Homes and Gardens Real Estate Central
Listed by: jennifer a mucci
Office: keller williams legacy group realty
MLS#:5171966
Source:OH_NORMLS
Price summary
- Price:$725,000
- Price per sq. ft.:$197.44
About this home
Escape to an extraordinary estate on 7.26 breathtaking acres in the Louisville School District, a setting so picturesque and private it feels like your own personal retreat. This remarkable Cape Cod–style home is framed by lush landscape, mature trees, and a beautiful pond. The expansive great room offers a commanding first impression, filled with natural light and warmth. The living room flows into a striking sun-filled space ideal for an office, reading room, or studio wrapped entirely in windows to showcase uninterrupted views of nature. The fully renovated eat-in kitchen is designed to impress with an oversized island, pot filler, modern finishes, and charming built-in booth seating. The opportunities continue on the walk-out lower level, offering incredible flexibility with a full bath, multiple storage rooms, and a fireplace ready to be transformed into a luxurious additional living area or entertainment space. Throughout the home, three wood-burning fireplaces enhance the ambiance, creating cozy spaces perfect for year-round comfort. Step outside to an outdoor masterpiece featuring a four-level patio crafted for unforgettable entertaining. Enjoy evenings around the outdoor fireplace, elevate gatherings with multiple seating zones, and take full advantage of the gas line ready for grilling or future outdoor amenities. For collectors, craftsmen, or anyone needing remarkable storage, this property sets a new standard. The nearly 5,000 sq ft impressive multi-level outbuilding, a two-car attached garage with gleaming epoxy floors, and a 24x64 detached garage create unmatched versatility and space. With newer plumbing, updated electrical, and endless room to expand, this estate offers the ideal blend of timeless charm, modern updates, and remarkable acreage. This extraordinary home offering space, beauty, and endless possibilities is truly rare, surrounded by elegance, privacy, and breathtaking surroundings. More than a property, it’s a lifestyle.
Contact an agent
Home facts
- Year built:1953
- Listing ID #:5171966
- Added:45 day(s) ago
- Updated:January 09, 2026 at 03:11 PM
Rooms and interior
- Bedrooms:3
- Total bathrooms:4
- Full bathrooms:3
- Half bathrooms:1
- Living area:3,672 sq. ft.
Heating and cooling
- Cooling:Central Air
- Heating:Fireplaces, Forced Air, Gas
Structure and exterior
- Roof:Asphalt, Fiberglass
- Year built:1953
- Building area:3,672 sq. ft.
- Lot area:7.26 Acres
Utilities
- Water:Well
- Sewer:Septic Tank
Finances and disclosures
- Price:$725,000
- Price per sq. ft.:$197.44
- Tax amount:$4,756 (2024)
New listings near 704 Reno Drive
- New
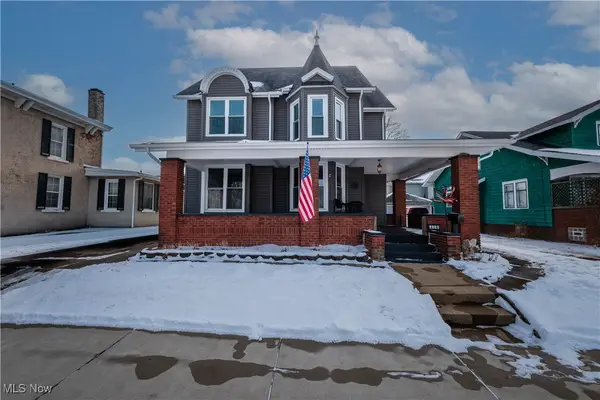 $230,000Active4 beds 2 baths
$230,000Active4 beds 2 baths408 E Gorgas Street, Louisville, OH 44641
MLS# 5180184Listed by: CUTLER REAL ESTATE - Open Sun, 1 to 3pmNew
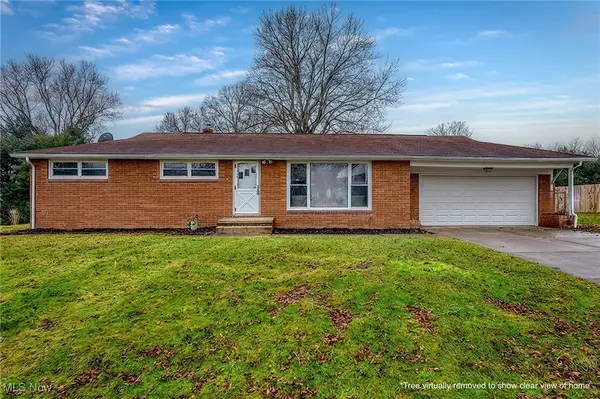 $240,000Active3 beds 1 baths1,394 sq. ft.
$240,000Active3 beds 1 baths1,394 sq. ft.1259 Faircliff Street, Louisville, OH 44641
MLS# 5180018Listed by: EXP REALTY, LLC. - New
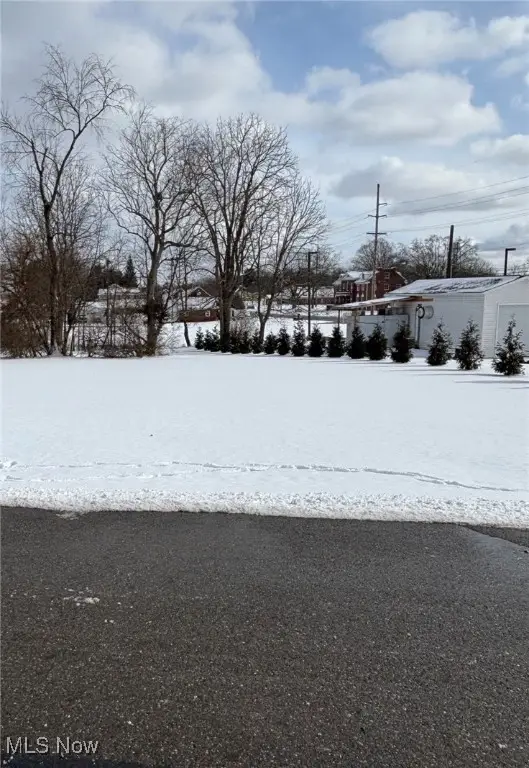 $44,900Active0.33 Acres
$44,900Active0.33 AcresMenegay Road, Louisville, OH 44641
MLS# 5179246Listed by: EXP REALTY, LLC. - New
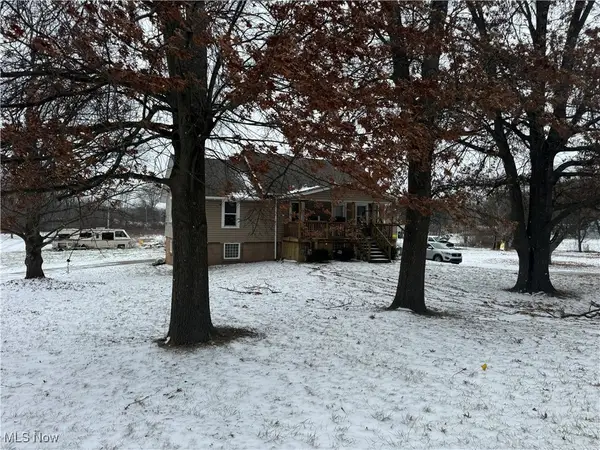 $122,000Active3 beds 2 baths
$122,000Active3 beds 2 baths6323 Georgetown Street, Louisville, OH 44641
MLS# 5179231Listed by: BETH ROSE REAL ESTATE AND AUCTIONS, LLC - New
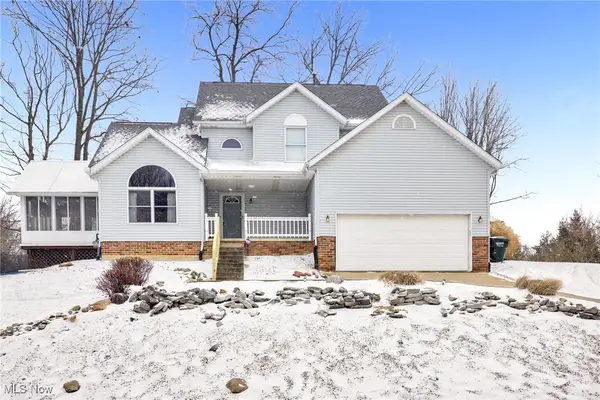 $315,900Active3 beds 3 baths2,301 sq. ft.
$315,900Active3 beds 3 baths2,301 sq. ft.2307 Wittenburg Street, Louisville, OH 44641
MLS# 5178991Listed by: HIGH POINT REAL ESTATE GROUP 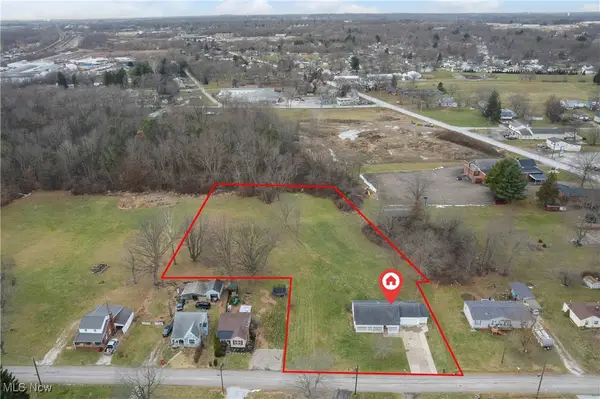 $265,000Active3 beds 2 baths1,120 sq. ft.
$265,000Active3 beds 2 baths1,120 sq. ft.4057 Paumier Avenue, Louisville, OH 44641
MLS# 5178078Listed by: RE/MAX CROSSROADS PROPERTIES $349,900Pending4 beds 3 baths2,783 sq. ft.
$349,900Pending4 beds 3 baths2,783 sq. ft.5470 Alcorn Avenue, Louisville, OH 44641
MLS# 5177445Listed by: KELLER WILLIAMS CHERVENIC RLTY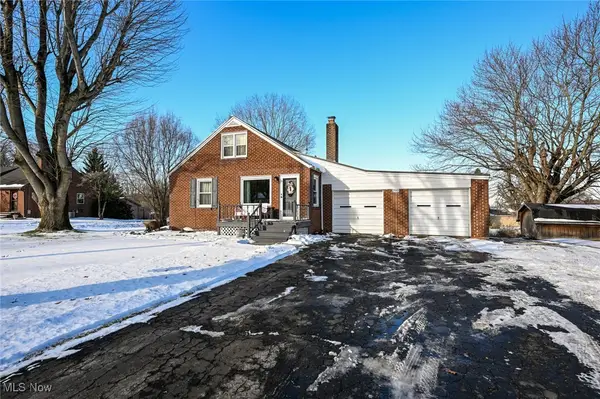 $184,900Pending3 beds 1 baths2,088 sq. ft.
$184,900Pending3 beds 1 baths2,088 sq. ft.2941 Ravenna Avenue, Louisville, OH 44641
MLS# 5177738Listed by: CUTLER REAL ESTATE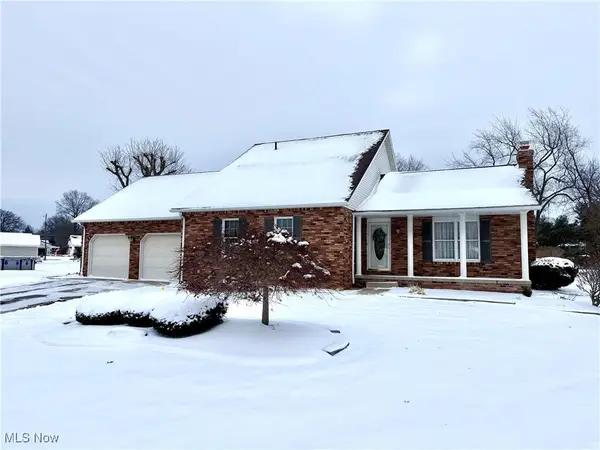 $365,000Active3 beds 3 baths2,518 sq. ft.
$365,000Active3 beds 3 baths2,518 sq. ft.1431 High Street, Louisville, OH 44641
MLS# 5177356Listed by: CEDAR ONE REALTY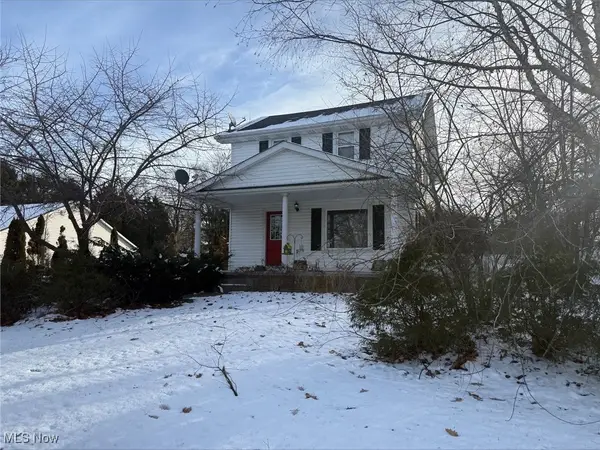 $160,000Active3 beds 2 baths
$160,000Active3 beds 2 baths5700 Broadway Avenue, Louisville, OH 44641
MLS# 5177185Listed by: BETH ROSE REAL ESTATE AND AUCTIONS, LLC
