1399 Haverston Road, Lyndhurst, OH 44124
Local realty services provided by:Better Homes and Gardens Real Estate Central
1399 Haverston Road,Lyndhurst, OH 44124
$265,000
- 4 Beds
- 2 Baths
- - sq. ft.
- Single family
- Sold
Listed by:katie mcneill
Office:platinum real estate
MLS#:5155483
Source:OH_NORMLS
Sorry, we are unable to map this address
Price summary
- Price:$265,000
About this home
Welcome to this beautifully cared for and meticulously maintained home in one of Lyndhurst’s most sought-after neighborhoods! From entering the front door, you will love the living space and all the natural light and flowing seamlessly into the large dining area. A bright, oversized kitchen serves as the heart of the home, with plenty of space for cooking and entertaining with its ample cabinetry and breakfast bar and includes appliances. Just off the kitchen, you’ll fall in love with the three-season room, the perfect spot to enjoy your morning coffee. This spacious residence features four bedrooms, with two conveniently located on the first floor, offering large closets and an updated bathroom down the hall. A nice plus is underneath the neutral carpet; you will find classic hardwood floors! Upstairs, you’ll find two additional bedrooms with cozy nooks, ideal for creating private retreats for family members or guests. Also a perfect space for loft or office! The home continues to impress with a finished basement, offering even more living space along with incredible storage options. Whether you’re envisioning a recreation room, home gym, or hobby area, this level gives you endless possibilities. Another bathroom complete with a shower is also located downstairs. Outside, the backyard space is incredible with a huge concrete patio, wooded trees and so much green space- also one of the largest lots on the street! Under ownership, the seller has also replaced the windows and roof, providing additional peace of mind for more years to come. Nestled in a highly desirable Lyndhurst neighborhood, the home combines quiet residential living with the convenience of being just minutes from schools, shopping, dining, parks, and freeway access. With pride of ownership shining through every detail, this property is truly move-in ready. Don’t miss your chance to call this warm and welcoming home yours!
Contact an agent
Home facts
- Year built:1955
- Listing ID #:5155483
- Added:52 day(s) ago
- Updated:November 01, 2025 at 06:30 AM
Rooms and interior
- Bedrooms:4
- Total bathrooms:2
- Full bathrooms:1
- Half bathrooms:1
Heating and cooling
- Cooling:Central Air
- Heating:Forced Air
Structure and exterior
- Roof:Asphalt, Fiberglass
- Year built:1955
Utilities
- Water:Public
- Sewer:Public Sewer
Finances and disclosures
- Price:$265,000
- Tax amount:$4,445 (2024)
New listings near 1399 Haverston Road
- Open Sat, 11am to 1pmNew
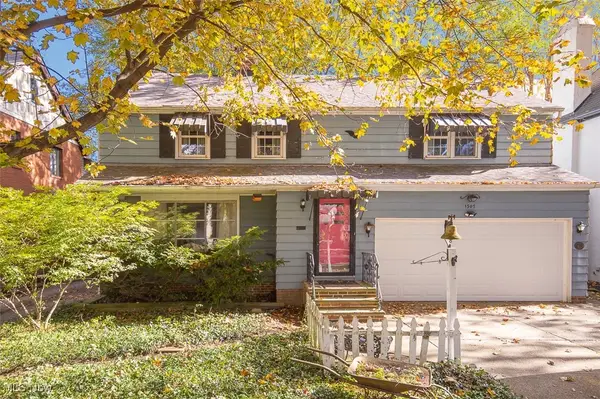 $229,000Active4 beds 3 baths2,544 sq. ft.
$229,000Active4 beds 3 baths2,544 sq. ft.1307 Ford Road, Lyndhurst, OH 44124
MLS# 5167663Listed by: KELLER WILLIAMS GREATER METROPOLITAN - Open Sun, 11am to 1pmNew
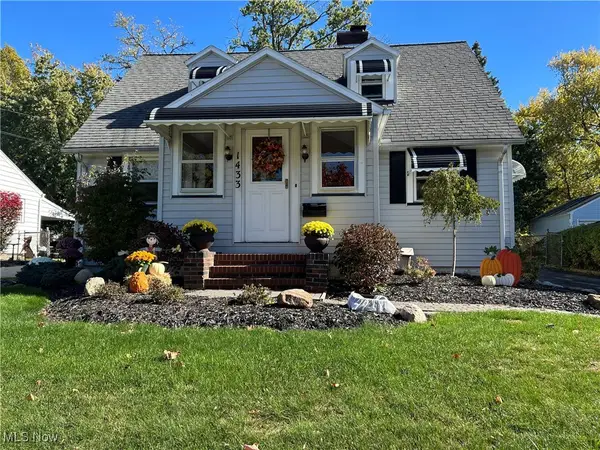 $219,999Active4 beds 2 baths
$219,999Active4 beds 2 baths1433 Churchill Road, Lyndhurst, OH 44124
MLS# 5168419Listed by: HOMESMART REAL ESTATE MOMENTUM LLC - Open Sat, 12 to 2pmNew
 $215,000Active3 beds 2 baths1,751 sq. ft.
$215,000Active3 beds 2 baths1,751 sq. ft.5243 Oakmont Drive, Lyndhurst, OH 44124
MLS# 5167259Listed by: KELLER WILLIAMS GREATER METROPOLITAN - New
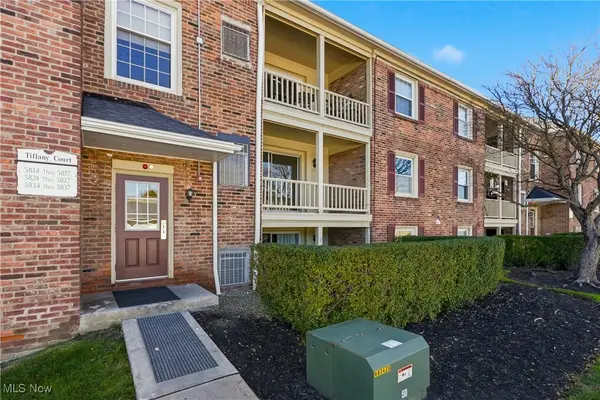 $119,900Active1 beds 1 baths
$119,900Active1 beds 1 baths5824 Tiffany Court, Lyndhurst, OH 44124
MLS# 5167986Listed by: KELLER WILLIAMS ELEVATE - New
 $147,000Active2 beds 2 baths1,062 sq. ft.
$147,000Active2 beds 2 baths1,062 sq. ft.1548 Biltmore Road, Lyndhurst, OH 44124
MLS# 5166739Listed by: THE ADVANTAGE IN REAL ESTATE - New
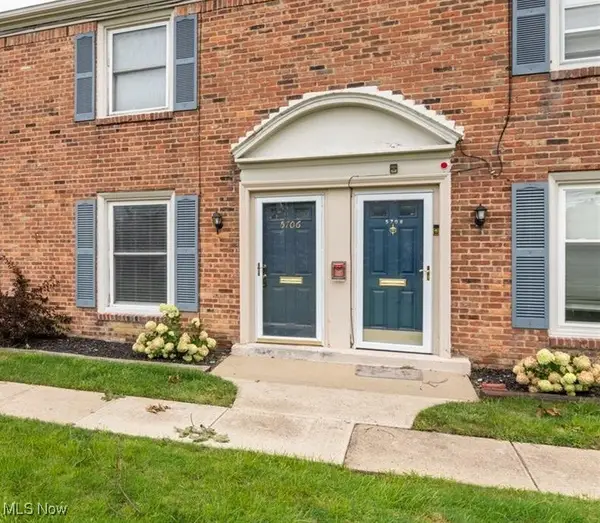 $192,500Active2 beds 2 baths1,152 sq. ft.
$192,500Active2 beds 2 baths1,152 sq. ft.5706 York Drive, Lyndhurst, OH 44124
MLS# 5167678Listed by: CTM ORGANIZATION LLC - Open Sat, 1 to 3pmNew
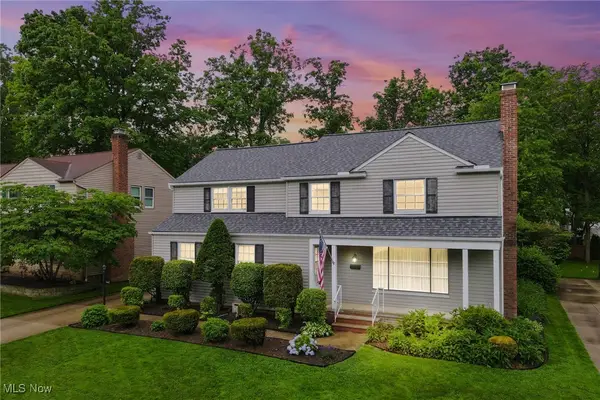 $338,000Active5 beds 3 baths2,291 sq. ft.
$338,000Active5 beds 3 baths2,291 sq. ft.1120 Croyden Road, Lyndhurst, OH 44124
MLS# 5168068Listed by: BERKSHIRE HATHAWAY HOMESERVICES STOUFFER REALTY  $195,900Pending5 beds 2 baths1,646 sq. ft.
$195,900Pending5 beds 2 baths1,646 sq. ft.1291 Haverston Road, Lyndhurst, OH 44124
MLS# 5167739Listed by: CENTURY 21 HOMESTAR- Open Sun, 2 to 4pmNew
 $399,900Active4 beds 3 baths3,213 sq. ft.
$399,900Active4 beds 3 baths3,213 sq. ft.5560 Lansbury Lane, Lyndhurst, OH 44124
MLS# 5166721Listed by: LARONGE-WAGNER REALTY - New
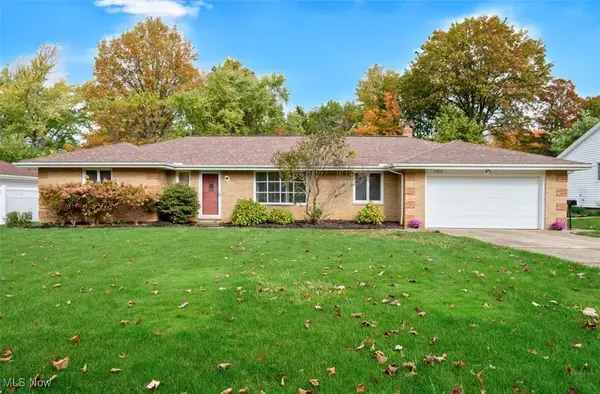 $325,000Active3 beds 2 baths1,789 sq. ft.
$325,000Active3 beds 2 baths1,789 sq. ft.4859 Delevan Drive, Lyndhurst, OH 44124
MLS# 5167197Listed by: KELLER WILLIAMS GREATER METROPOLITAN
