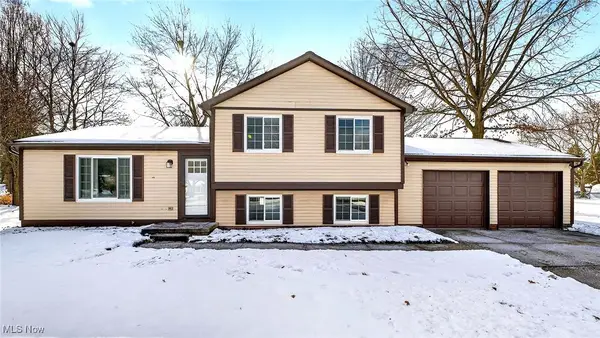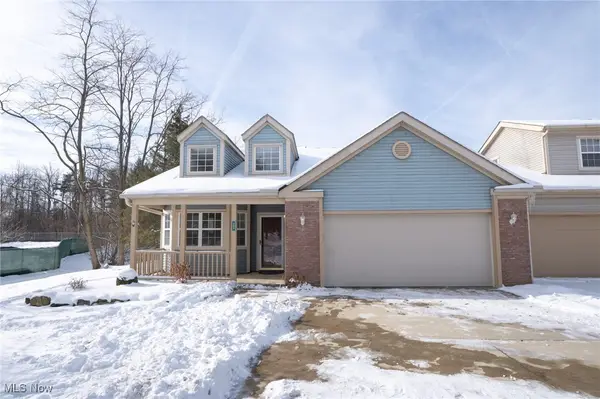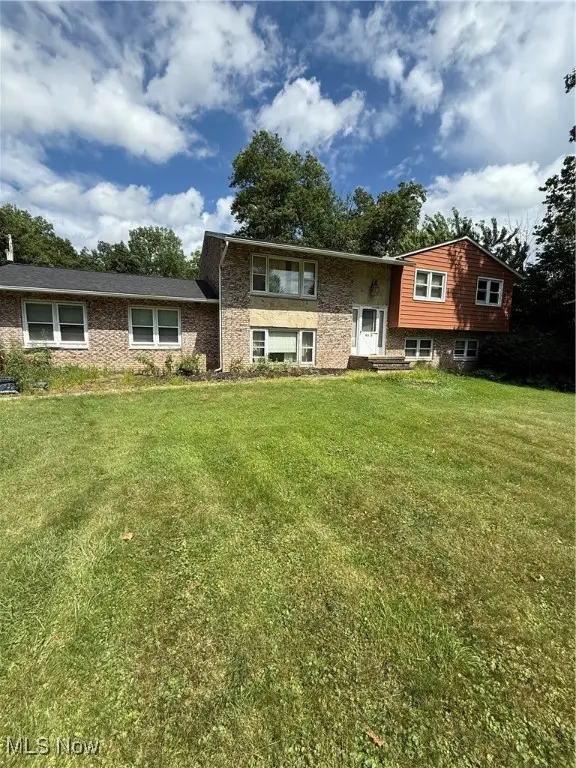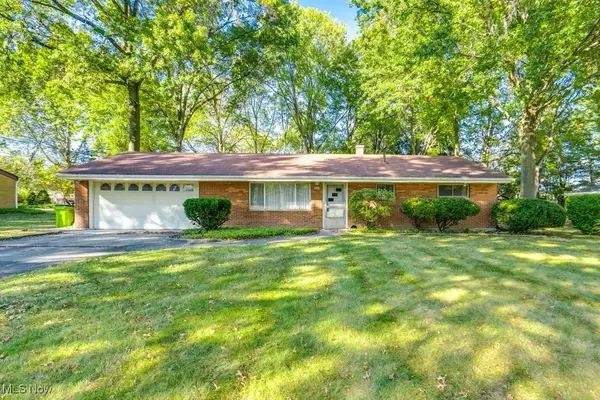8607 Alexis Drive, Macedonia, OH 44056
Local realty services provided by:Better Homes and Gardens Real Estate Central
Listed by: mark piscitelli
Office: re/max above & beyond
MLS#:5171173
Source:OH_NORMLS
Price summary
- Price:$499,750
- Price per sq. ft.:$185.09
- Monthly HOA dues:$250
About this home
Welcome to The Villas at Taramina, a 55+ community located in the heart of Macedonia. This home was the original model for the community and offers an open, functional layout. The entry foyer is approximately 5’9” wide and leads to a flexible office space. The great room includes a gas fireplace with built-ins, ceiling fan, and engineered wood flooring that extends into the kitchen and dining areas. The kitchen features cherry cabinetry with a warm brown hue, granite countertops, a step-in pantry, Brand New Gas Stove, and all appliances remain with the home. The primary suite offers a vaulted ceiling, ceiling fan, recently replaced carpet, a large walk-in closet, and a private bath with dual sinks and a linen closet. The mudroom/laundry room is located off the garage and includes a laundry tub, closet, Brand New Washer & Dryer and built-in ironing board. The second floor features two bedrooms, a full bath, loft area, and a 10’ x 22’ walk-in storage room. The basement is unfinished. A stamped concrete patio is located off the sunroom, offering privacy and views of mature pine trees. Construction highlights include 2x6 exterior walls, Pella windows, low-VOC paint, waterproofed block foundation walls, and dimensional shingles. Additional features include an in-ground sprinkler system, central vacuum, surround sound, and a small storage area in the garage. The Villas at Taramina provides a community center that hosts regular gatherings and is available for private events. Convenient access to freeways, the turnpike, shopping, and nearby areas such as Hudson and Aurora. Close to parks, trails, and Cuyahoga Valley National Park.
Contact an agent
Home facts
- Year built:2008
- Listing ID #:5171173
- Added:39 day(s) ago
- Updated:December 20, 2025 at 03:43 AM
Rooms and interior
- Bedrooms:3
- Total bathrooms:3
- Full bathrooms:2
- Half bathrooms:1
- Living area:2,700 sq. ft.
Heating and cooling
- Cooling:Central Air
- Heating:Fireplaces, Forced Air
Structure and exterior
- Roof:Asphalt, Fiberglass
- Year built:2008
- Building area:2,700 sq. ft.
- Lot area:0.1 Acres
Utilities
- Water:Public
- Sewer:Public Sewer
Finances and disclosures
- Price:$499,750
- Price per sq. ft.:$185.09
- Tax amount:$5,840 (2024)
New listings near 8607 Alexis Drive
- New
 $265,000Active3 beds 2 baths
$265,000Active3 beds 2 baths1035 Skyland Drive, Macedonia, OH 44056
MLS# 5177969Listed by: EXP REALTY, LLC. - New
 $329,900Active3 beds 3 baths1,920 sq. ft.
$329,900Active3 beds 3 baths1,920 sq. ft.1028 Sherwood Drive, Macedonia, OH 44056
MLS# 5177484Listed by: SKYMOUNT REALTY, LLC - New
 $275,000Active2 beds 2 baths1,492 sq. ft.
$275,000Active2 beds 2 baths1,492 sq. ft.264 Finchfield Circle, Macedonia, OH 44056
MLS# 5176273Listed by: KELLER WILLIAMS LEGACY GROUP REALTY - New
 $245,000Active4 beds 3 baths2,436 sq. ft.
$245,000Active4 beds 3 baths2,436 sq. ft.8335 Shepard Road, Macedonia, OH 44056
MLS# 5177655Listed by: KELLER WILLIAMS GREATER METROPOLITAN - New
 $125,000Active1.21 Acres
$125,000Active1.21 AcresVL Shepard Road, Macedonia, OH 44056
MLS# 5177014Listed by: EXP REALTY, LLC.  $360,000Pending3 beds 2 baths1,796 sq. ft.
$360,000Pending3 beds 2 baths1,796 sq. ft.7757 Willow Lane, Macedonia, OH 44056
MLS# 5173926Listed by: KELLER WILLIAMS CHERVENIC RLTY $378,000Active3 beds 3 baths2,620 sq. ft.
$378,000Active3 beds 3 baths2,620 sq. ft.1178 Twinsburg E Road, Macedonia, OH 44056
MLS# 5167924Listed by: KELLER WILLIAMS ELEVATE $230,000Pending5 beds 2 baths1,828 sq. ft.
$230,000Pending5 beds 2 baths1,828 sq. ft.1533 Bradford Drive, Macedonia, OH 44056
MLS# 5164707Listed by: KELLER WILLIAMS CHERVENIC RLTY $649,900Active4.2 Acres
$649,900Active4.2 AcresCapital Boulevard, Macedonia, OH 44056
MLS# 5124245Listed by: RE/MAX ABOVE & BEYOND
