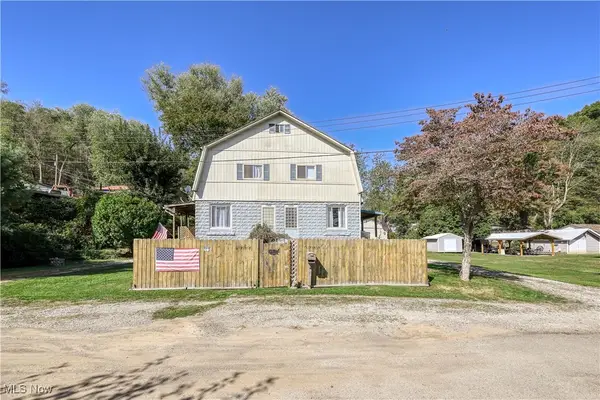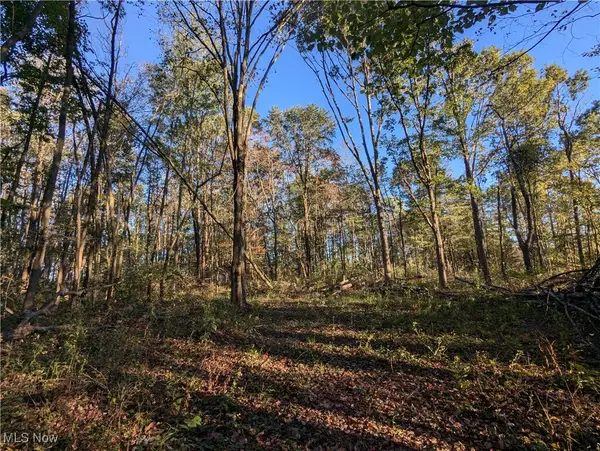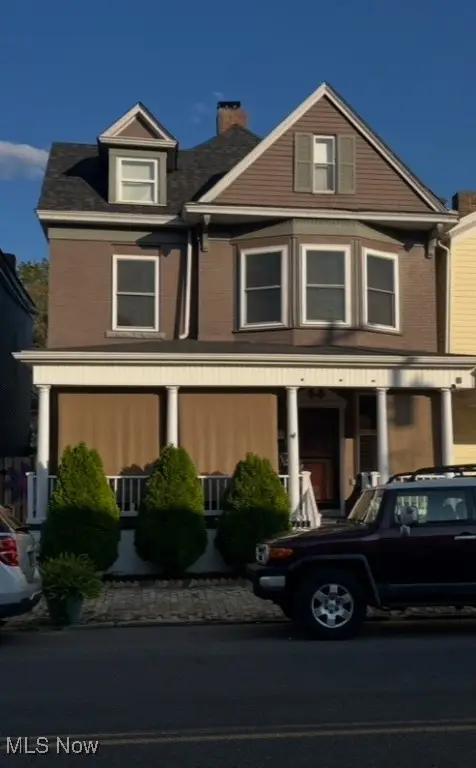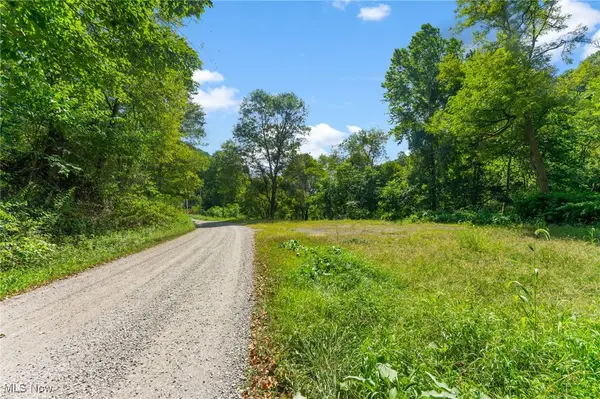17265 State Route 45, Wellsville, OH 44432
Local realty services provided by:Better Homes and Gardens Real Estate Central
Listed by:jennifer l merriman
Office:forever homes realty
MLS#:5152154
Source:OH_NORMLS
Price summary
- Price:$275,000
- Price per sq. ft.:$190.97
About this home
Secluded Retreat! This home and property has so many perks! Settle right in to this A-Frame home with a cabin-like feel from start to finish! The long driveway gives you complete privacy and allows for all the amenities of country living! The main level offers the living room, kitchen with walk-in pantry, dining room and a half bath. Upstairs offers you a Master Bedroom with a private 12x7 balcony, a large walk-thru 11x7 closet that allows private access to the primary bathroom and the 2nd bedroom. All with tongue and groove knotty pine ceiling! Downstairs you will find the workout room, a full bath, laundry room and two separate storage rooms. Kitchen appliances stay. Metal Roof put on in 2015. HWT replaced in 2017, Gutters and Gutter Guards installed in 2023 with a leaf filter that comes with a lifetime warranty. The oversized 2 car attached garage offers ample storage after parking your vehicles and lawn mower and has its own Oil Furnace Heat that was just replaced in 2025. The home also offers 2 woodburners. One in the living room that is fully functioning and one in the exercise room in the lower level. The woodburner in the exercise room is closed off, but can be opened back up very easily! Electric bill average is $195 a month. The home sits on 1.5 acres. 43220 Osbourne Rd is the address for the 2nd parcel. It contains 1.91 acres and has its own private driveway, well and septic. The house trailer was removed from there in 2017. Endless possibilitIes with this land for residential or business use! PLEASE DO NOT DRIVE BACK EITHER DRIVEWAYS WITHOUT AN APPT AS THE HOME IS OCCUPIED.
Contact an agent
Home facts
- Year built:1979
- Listing ID #:5152154
- Added:47 day(s) ago
- Updated:October 10, 2025 at 07:19 AM
Rooms and interior
- Bedrooms:2
- Total bathrooms:3
- Full bathrooms:2
- Half bathrooms:1
- Living area:1,440 sq. ft.
Heating and cooling
- Cooling:Window Units
- Heating:Baseboard, Electric, Wood
Structure and exterior
- Roof:Metal
- Year built:1979
- Building area:1,440 sq. ft.
- Lot area:3.5 Acres
Utilities
- Water:Well
- Sewer:Septic Tank
Finances and disclosures
- Price:$275,000
- Price per sq. ft.:$190.97
- Tax amount:$1,802 (2024)
New listings near 17265 State Route 45
- New
 $220,000Active3 beds 1 baths1,888 sq. ft.
$220,000Active3 beds 1 baths1,888 sq. ft.43184 Osbourne Road, Wellsville, OH 43968
MLS# 5163076Listed by: UNDERWOOD & ASSOCIATES - New
 $125,000Active6 beds 2 baths1,656 sq. ft.
$125,000Active6 beds 2 baths1,656 sq. ft.1751 Crawford Avenue, Wellsville, OH 43968
MLS# 5162658Listed by: RUSSELL REAL ESTATE SERVICES  $149,900Pending22 Acres
$149,900Pending22 AcresHibbetts Mill Road, Wellsville, OH 43968
MLS# 5162078Listed by: WHITETAIL PROPERTIES REAL ESTATE LLC- New
 $474,900Active102 Acres
$474,900Active102 AcresForbes Road, Wellsville, OH 43968
MLS# 5162080Listed by: WHITETAIL PROPERTIES REAL ESTATE LLC  $31,500Active3 beds 2 baths997 sq. ft.
$31,500Active3 beds 2 baths997 sq. ft.1087 Hillcrest Road, Wellsville, OH 43968
MLS# 5160653Listed by: HARDCASTLE REALTY, LLC $69,900Active2 beds 1 baths
$69,900Active2 beds 1 baths616 Washington Avenue, Wellsville, OH 43968
MLS# 5160373Listed by: PATHWAY REAL ESTATE $39,900Active3 beds 1 baths1,346 sq. ft.
$39,900Active3 beds 1 baths1,346 sq. ft.1225 Center, Wellsville, OH 43968
MLS# 5159384Listed by: HARDCASTLE REALTY, LLC $79,900Pending1 beds 1 baths896 sq. ft.
$79,900Pending1 beds 1 baths896 sq. ft.44990 Hammond School Road, Wellsville, OH 43968
MLS# 5155416Listed by: KELLER WILLIAMS CHERVENIC RLTY $116,000Pending2 beds 2 baths1,536 sq. ft.
$116,000Pending2 beds 2 baths1,536 sq. ft.610 Main Street, Wellsville, OH 43968
MLS# 5155003Listed by: CEDAR ONE REALTY $59,000Active5.34 Acres
$59,000Active5.34 Acres1010 Hibbetts Mill Road, Wellsville, OH 43968
MLS# 5153120Listed by: KELLER WILLIAMS CHERVENIC RLTY
