5568 Forest Glen Road, Madison, OH 44057
Local realty services provided by:Better Homes and Gardens Real Estate Central
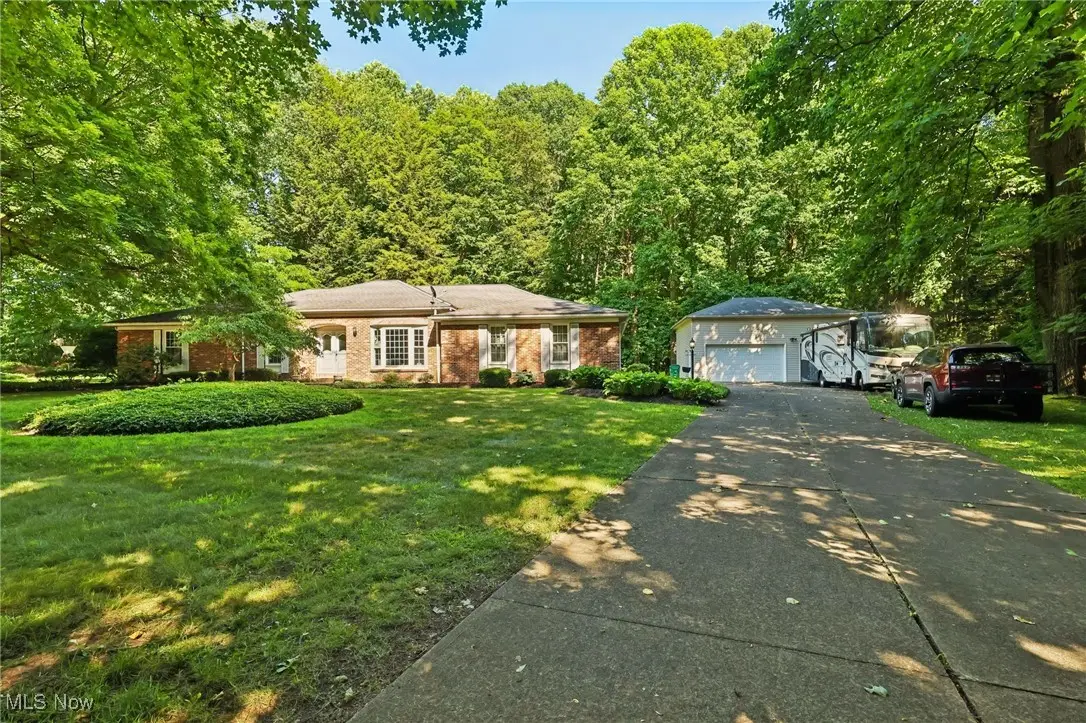
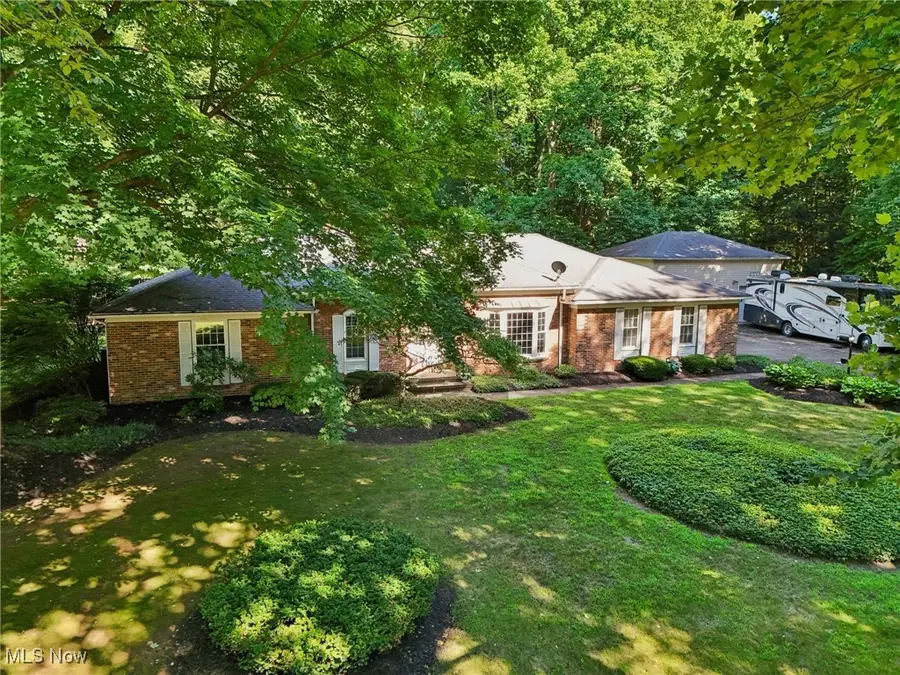
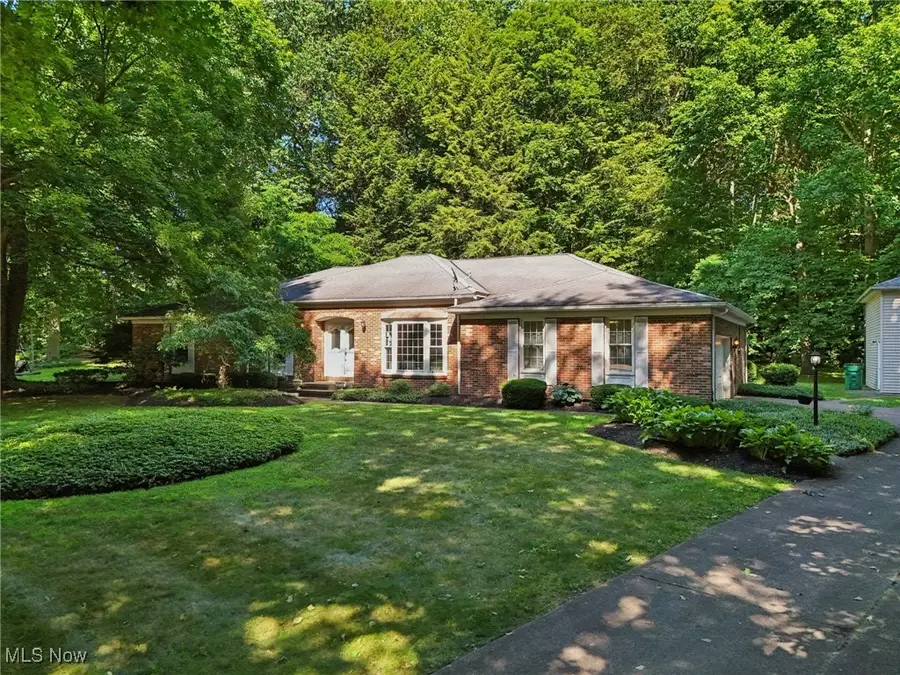
Listed by:asa a cox
Office:century 21 asa cox homes
MLS#:5136317
Source:OH_NORMLS
Price summary
- Price:$399,900
- Price per sq. ft.:$172.07
About this home
Welcome to 5688 Forest Glen — Single-Story Living on a Private, Wooded Lot
Nestled on 1.6 peaceful, wooded acres in Madison, this spacious ranch offers the perfect blend of comfort, functionality, and privacy. With both a 2-car attached garage and a 3-car detached garage equipped with a mechanic’s lift, this property is ideal for hobbyists, car enthusiasts, or anyone in need of serious workspace.
Inside, enjoy true single-story living with multiple gathering spaces, including a cozy living room and a separate family room with a gas fireplace. The master suite is a true retreat, featuring a private bathroom with a walk-in closet and dual showers.
Step out back onto the deck overlooking your wooded backyard, perfect for relaxing or entertaining in a serene, natural setting.
A full basement spans the entire footprint of the home and offers endless potential — whether you're dreaming of a workshop, home gym, or additional living space. Convenient access from both the interior of the home and the attached garage adds flexibility and function.
Don’t miss this rare opportunity for peaceful living with room to grow. Book a showing today before it's gone.
Contact an agent
Home facts
- Year built:1984
- Listing Id #:5136317
- Added:43 day(s) ago
- Updated:August 15, 2025 at 07:21 AM
Rooms and interior
- Bedrooms:4
- Total bathrooms:3
- Full bathrooms:2
- Half bathrooms:1
- Living area:2,324 sq. ft.
Heating and cooling
- Cooling:Central Air
- Heating:Forced Air, Gas
Structure and exterior
- Roof:Asphalt, Fiberglass
- Year built:1984
- Building area:2,324 sq. ft.
- Lot area:1.6 Acres
Utilities
- Water:Public
- Sewer:Septic Tank
Finances and disclosures
- Price:$399,900
- Price per sq. ft.:$172.07
- Tax amount:$5,610 (2024)
New listings near 5568 Forest Glen Road
- New
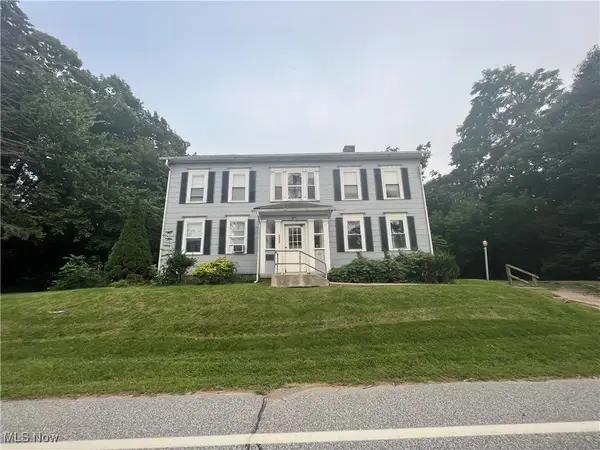 $275,000Active9 beds 4 baths4,015 sq. ft.
$275,000Active9 beds 4 baths4,015 sq. ft.5466 South Ridge Road, Madison, OH 44057
MLS# 5144766Listed by: BERKSHIRE HATHAWAY HOMESERVICES PROFESSIONAL REALTY - New
 $150,000Active3 beds 2 baths1,257 sq. ft.
$150,000Active3 beds 2 baths1,257 sq. ft.1832 Meadows Road, Madison, OH 44057
MLS# 5147547Listed by: ALL POINTS REALTY - New
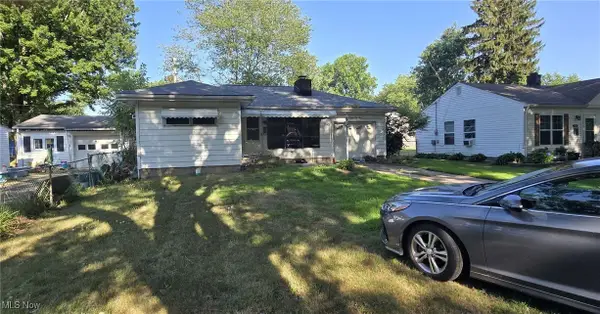 $99,900Active3 beds 1 baths792 sq. ft.
$99,900Active3 beds 1 baths792 sq. ft.1943 Clyde Road, Madison, OH 44057
MLS# 5147025Listed by: JOSEPH WALTER REALTY, LLC. - New
 $415,000Active3 beds 2 baths2,719 sq. ft.
$415,000Active3 beds 2 baths2,719 sq. ft.6873 Lake Road, Madison, OH 44057
MLS# 5146824Listed by: KELLER WILLIAMS GREATER METROPOLITAN  $174,900Pending3 beds 2 baths1,196 sq. ft.
$174,900Pending3 beds 2 baths1,196 sq. ft.1462 Easton Avenue, Madison, OH 44057
MLS# 5146809Listed by: CENTURY 21 ASA COX HOMES- New
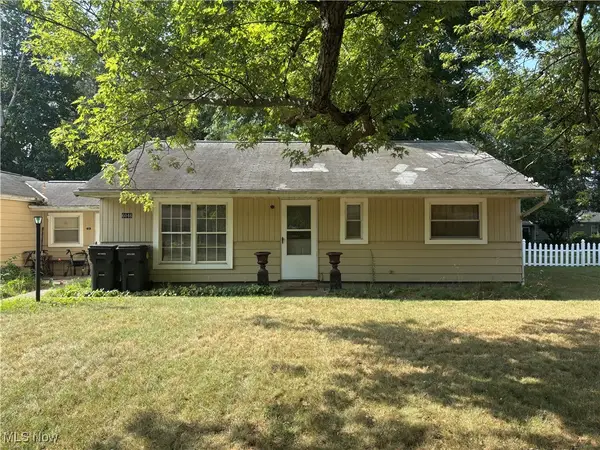 $115,000Active3 beds 1 baths
$115,000Active3 beds 1 baths6046 Dundee Street, Madison, OH 44057
MLS# 5146015Listed by: DREAMTEAM REALTY, INC. - New
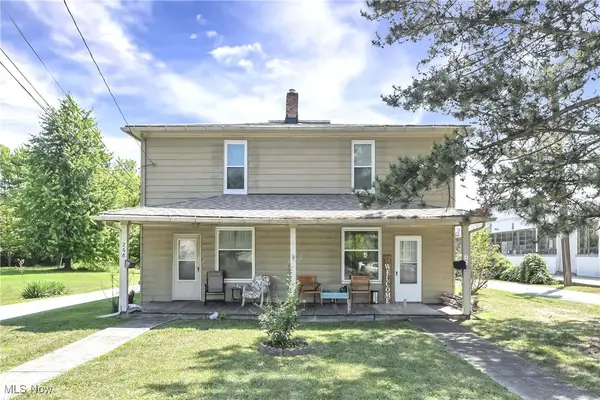 $267,000Active4 beds 2 baths
$267,000Active4 beds 2 baths268 Lake Street, Madison, OH 44057
MLS# 5144709Listed by: RE/MAX ABOVE & BEYOND 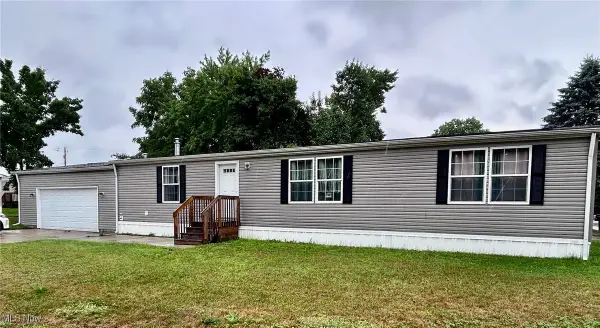 $120,000Pending3 beds 2 baths
$120,000Pending3 beds 2 baths2648 Morningstar Drive, Madison, OH 44057
MLS# 5145046Listed by: MCDOWELL HOMES REAL ESTATE SERVICES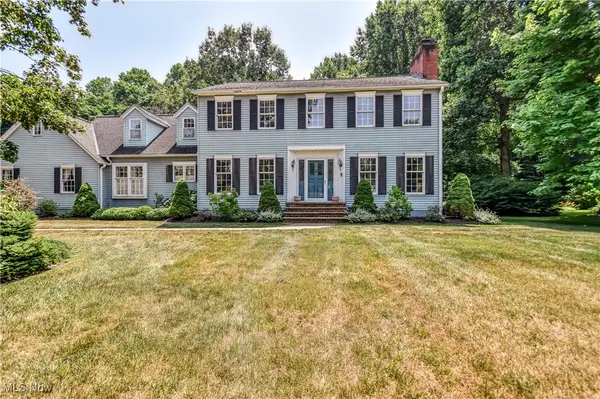 $350,000Pending4 beds 4 baths3,084 sq. ft.
$350,000Pending4 beds 4 baths3,084 sq. ft.2439 Beechersbrook Lane, Madison, OH 44057
MLS# 5144668Listed by: KELLER WILLIAMS GREATER CLEVELAND NORTHEAST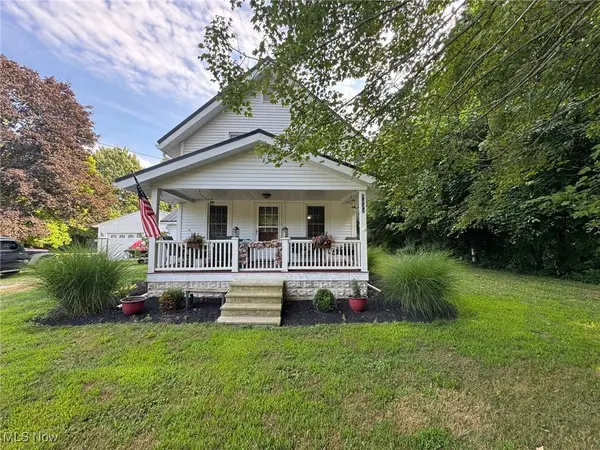 $299,500Pending4 beds 2 baths1,718 sq. ft.
$299,500Pending4 beds 2 baths1,718 sq. ft.5322 Lockwood Road, Madison, OH 44057
MLS# 5144165Listed by: PLATINUM REAL ESTATE
