6308 N Watling Way, Madison, OH 44057
Local realty services provided by:Better Homes and Gardens Real Estate Central
Listed by:asa a cox
Office:century 21 asa cox homes
MLS#:5153719
Source:OH_NORMLS
Price summary
- Price:$219,900
- Price per sq. ft.:$145.82
About this home
Welcome to this charming bi-level home in northern Madison, just minutes from shopping, dining, and relaxing at the park. Step inside to an inviting entryway that leads you either upstairs to the main living space or downstairs to the versatile lower level. To the right, you’ll find convenient access to the attached two-car garage, perfect for vehicles, storage, or hobbies. To the left, pass the utility room and discover a spacious bonus room—an ideal spot for hosting parties, game nights, or curling up with a good book. A convenient half bath completes the lower level. Upstairs, enjoy a bright and open layout where the living room, featuring large front windows for natural light, flows seamlessly into the dining room and kitchen. The kitchen shines with brand-new granite countertops and easy access to the backyard oasis. Down the hall, you’ll find three generous bedrooms and a beautifully updated main bath. Fresh paint and new flooring throughout give the home a move-in-ready feel. Step through the sliding glass doors off the dining room to a freshly painted, two-tiered deck overlooking the fenced backyard—perfect for gatherings or simply relaxing while kids and pets play safely. The lower deck is already set up for a future pool, adding even more potential. And the yard doesn’t stop at the fence—it extends all the way to the road on the other side, offering even more room for fun, gardening, or outdoor activities. Don’t miss the opportunity to make this versatile, beautifully updated home yours—schedule your showing today!
Contact an agent
Home facts
- Year built:1970
- Listing ID #:5153719
- Added:5 day(s) ago
- Updated:September 10, 2025 at 04:40 PM
Rooms and interior
- Bedrooms:3
- Total bathrooms:2
- Full bathrooms:1
- Half bathrooms:1
- Living area:1,508 sq. ft.
Heating and cooling
- Cooling:Central Air
- Heating:Forced Air, Gas
Structure and exterior
- Roof:Asphalt, Fiberglass
- Year built:1970
- Building area:1,508 sq. ft.
- Lot area:0.29 Acres
Utilities
- Water:Public
- Sewer:Public Sewer
Finances and disclosures
- Price:$219,900
- Price per sq. ft.:$145.82
- Tax amount:$2,928 (2024)
New listings near 6308 N Watling Way
- New
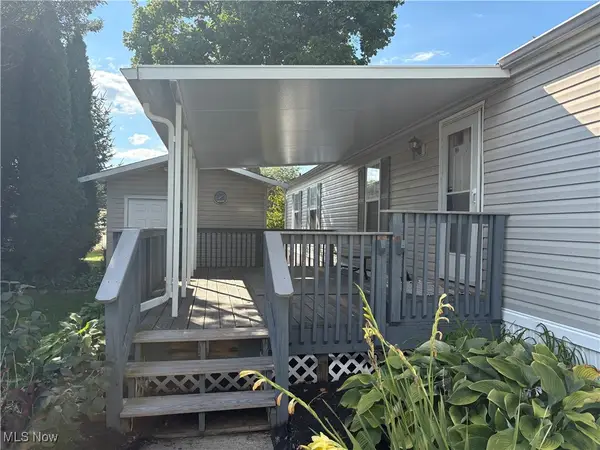 $64,900Active2 beds 2 baths1,120 sq. ft.
$64,900Active2 beds 2 baths1,120 sq. ft.2656 Lake Breeze Drive, Madison, OH 44057
MLS# 5153575Listed by: CENTURY 21 ASA COX HOMES  $385,000Pending3 beds 2 baths
$385,000Pending3 beds 2 baths164 Huntington Woods Drive, Madison, OH 44057
MLS# 5153050Listed by: KELLER WILLIAMS GREATER CLEVELAND NORTHEAST- New
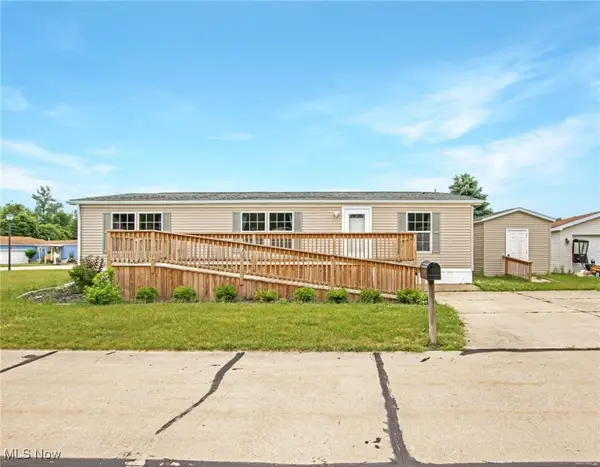 $109,000Active3 beds 2 baths1,372 sq. ft.
$109,000Active3 beds 2 baths1,372 sq. ft.2631 Stoneyridge Drive, Madison, OH 44057
MLS# 5153096Listed by: REDFIN REAL ESTATE CORPORATION 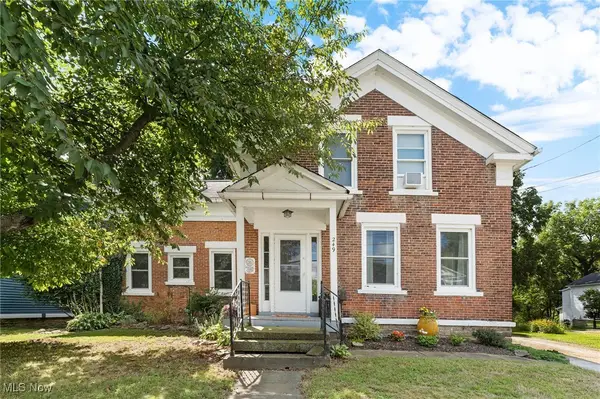 $299,900Active4 beds 3 baths2,052 sq. ft.
$299,900Active4 beds 3 baths2,052 sq. ft.249 W Main Street, Madison, OH 44057
MLS# 5151869Listed by: KELLER WILLIAMS GREATER METROPOLITAN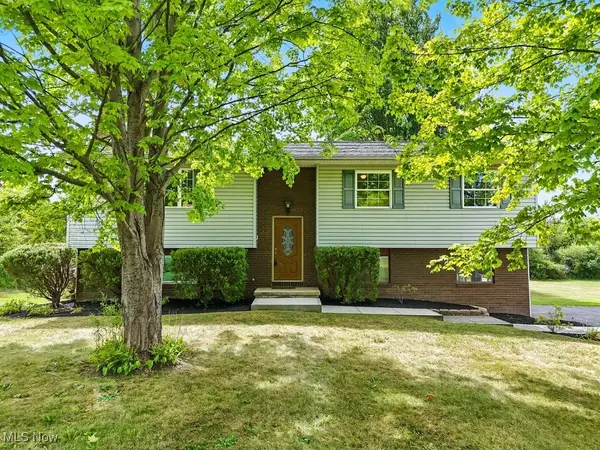 $399,900Active3 beds 3 baths2,024 sq. ft.
$399,900Active3 beds 3 baths2,024 sq. ft.5540 River Road, Madison, OH 44057
MLS# 5151949Listed by: BERKSHIRE HATHAWAY HOMESERVICES SIMON & SALHANY REALTY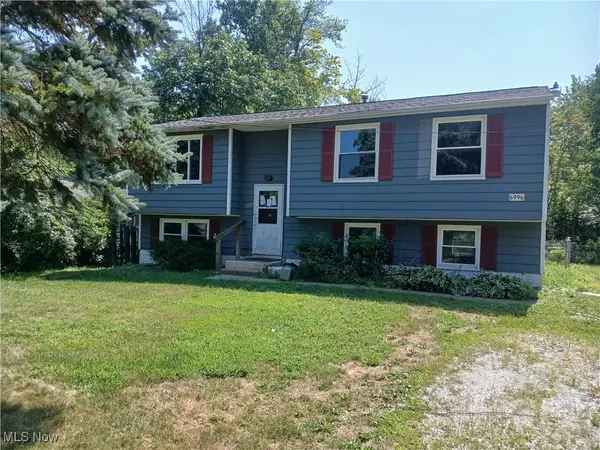 $139,000Pending4 beds 1 baths1,748 sq. ft.
$139,000Pending4 beds 1 baths1,748 sq. ft.6996 Roe Boulevard, Madison, OH 44057
MLS# 5152016Listed by: CHOSEN REAL ESTATE GROUP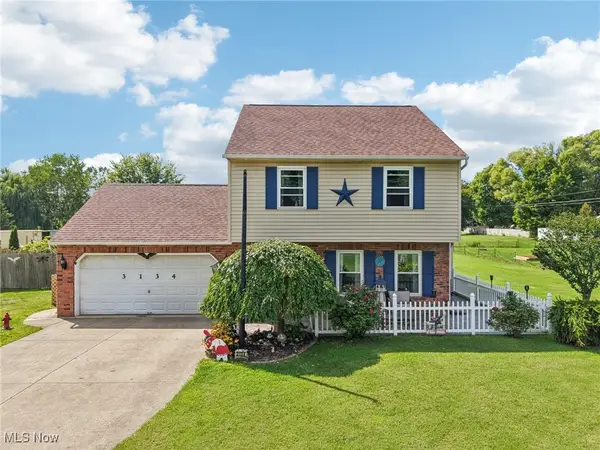 $270,000Pending3 beds 2 baths1,652 sq. ft.
$270,000Pending3 beds 2 baths1,652 sq. ft.3134 Bates Road, Madison, OH 44057
MLS# 5151934Listed by: HOMESMART REAL ESTATE MOMENTUM LLC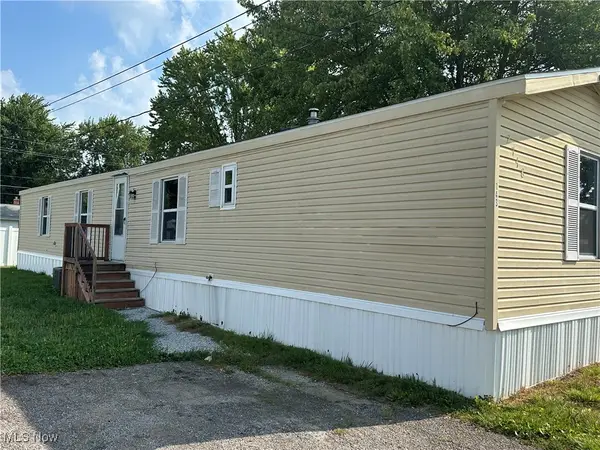 $18,000Active2 beds 2 baths
$18,000Active2 beds 2 baths143 Marilyn Drive, Madison, OH 44057
MLS# 5150696Listed by: MCDOWELL HOMES REAL ESTATE SERVICES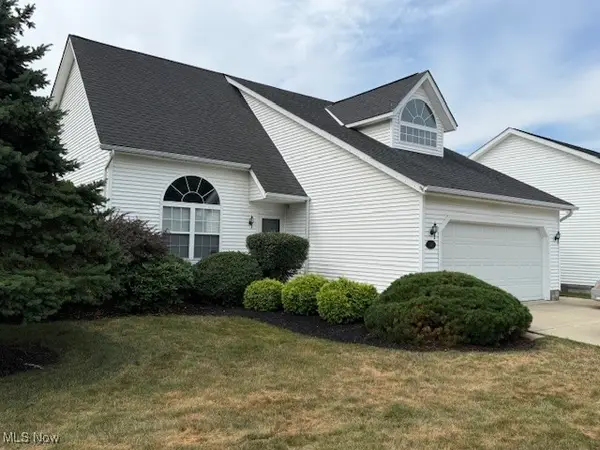 $229,900Pending3 beds 2 baths1,698 sq. ft.
$229,900Pending3 beds 2 baths1,698 sq. ft.301 Jasmine Lane, Madison, OH 44057
MLS# 5149926Listed by: RE/MAX ABOVE & BEYOND
