6310 Berwick Street, Madison, OH 44057
Local realty services provided by:Better Homes and Gardens Real Estate Central
Listed by: cindy e kriynovich
Office: homesmart real estate momentum llc.
MLS#:5172030
Source:OH_NORMLS
Price summary
- Price:$264,900
- Price per sq. ft.:$163.12
About this home
Charming 4–5 Bedroom Cape Cod in North Madison
Welcome home to this inviting 4-bedroom, possible 5-bedroom, 2-full-bath Cape Cod located in North Madison. Step inside to a cozy living room featuring a wood-burning fireplace, perfect for gathering on the cool evenings ahead.
The updated kitchen offers granite countertops, subway tile backsplash, and a pantry for added storage. Convenient first-floor laundry and a comfortable sitting room provide everyday ease and functionality. From the sitting room, step out onto the exterior deck leading to the fenced backyard with mature landscaping—a great space for relaxing or entertaining.
Upstairs you’ll find an updated full bathroom, storage access, and a unique tandem room leading to a spacious bedroom, offering flexible options for a fifth bedroom, office, playroom, or studio.
This property also features three garages attached to the home plus extra-large parking, providing exceptional space for vehicles, hobbies, or storage.
With plenty of possibilities and a warm, welcoming layout, this North Madison gem is ready to make your own. Many opportunities await! One year Home warranty included through Cinch Home Services.
Contact an agent
Home facts
- Year built:1971
- Listing ID #:5172030
- Added:34 day(s) ago
- Updated:December 19, 2025 at 08:16 AM
Rooms and interior
- Bedrooms:4
- Total bathrooms:2
- Full bathrooms:2
- Living area:1,624 sq. ft.
Heating and cooling
- Cooling:Central Air
- Heating:Fireplaces, Forced Air, Gas
Structure and exterior
- Roof:Asphalt, Fiberglass
- Year built:1971
- Building area:1,624 sq. ft.
- Lot area:0.18 Acres
Utilities
- Water:Public
- Sewer:Public Sewer
Finances and disclosures
- Price:$264,900
- Price per sq. ft.:$163.12
- Tax amount:$2,871 (2024)
New listings near 6310 Berwick Street
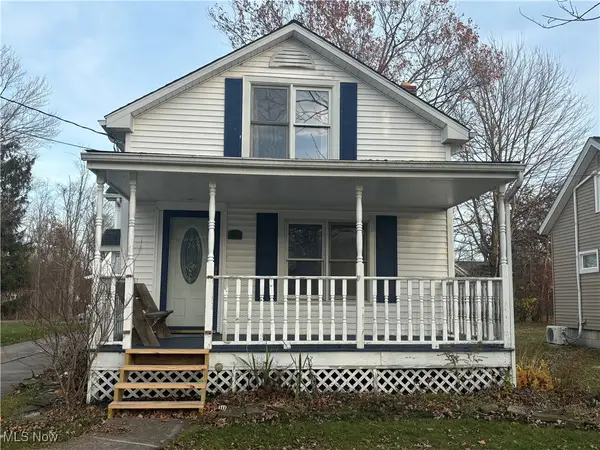 $162,000Pending3 beds 2 baths
$162,000Pending3 beds 2 baths53 S Lake Street, Madison, OH 44057
MLS# 5177143Listed by: HOMESMART REAL ESTATE MOMENTUM LLC- New
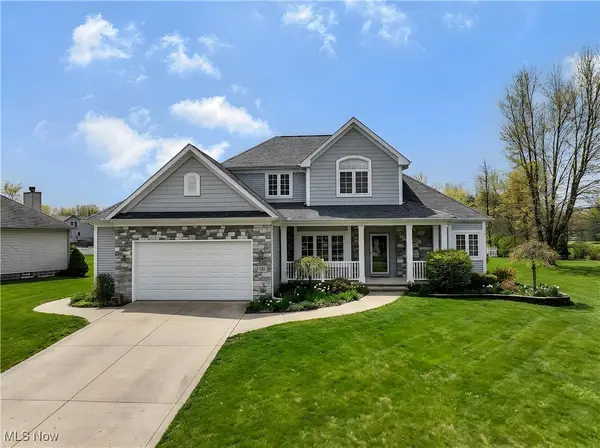 $444,900Active4 beds 4 baths3,853 sq. ft.
$444,900Active4 beds 4 baths3,853 sq. ft.116 Huntington Woods Drive, Madison, OH 44057
MLS# 5176447Listed by: KELLER WILLIAMS GREATER CLEVELAND NORTHEAST - New
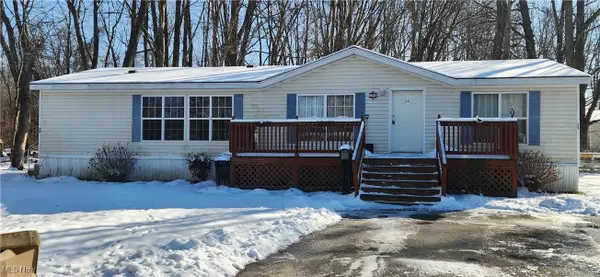 $65,000Active3 beds 2 baths1,430 sq. ft.
$65,000Active3 beds 2 baths1,430 sq. ft.24 Hawaiian Drive, Madison, OH 44057
MLS# 5176271Listed by: MCDOWELL HOMES REAL ESTATE SERVICES 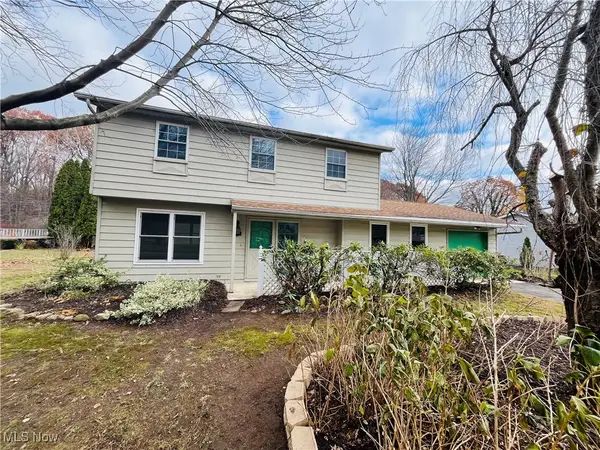 $229,900Active3 beds 2 baths1,534 sq. ft.
$229,900Active3 beds 2 baths1,534 sq. ft.6835 Shelly Drive, Madison, OH 44057
MLS# 5175813Listed by: KELLER WILLIAMS GREATER CLEVELAND NORTHEAST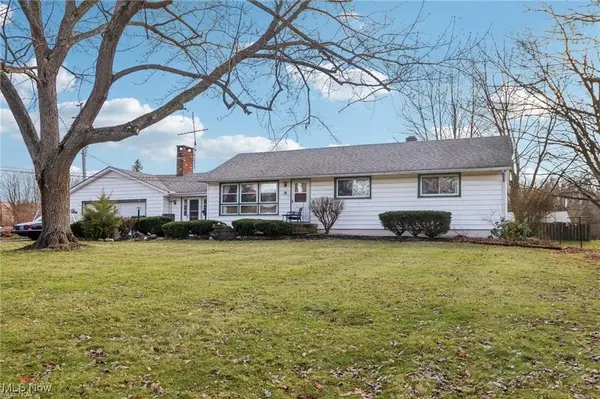 $470,000Active3 beds 2 baths12,280 sq. ft.
$470,000Active3 beds 2 baths12,280 sq. ft.16107 Moseley Road, Madison, OH 44057
MLS# 5174988Listed by: CENTURY 21 ASA COX HOMES $195,000Pending3 beds 1 baths1,300 sq. ft.
$195,000Pending3 beds 1 baths1,300 sq. ft.6218 Maxwell Drive, Madison, OH 44057
MLS# 5174339Listed by: RE/MAX INNOVATIONS- Open Sun, 12 to 2pm
 $249,900Active3 beds 2 baths1,831 sq. ft.
$249,900Active3 beds 2 baths1,831 sq. ft.1799 Meadows Drive, Madison, OH 44057
MLS# 5173241Listed by: MCDOWELL HOMES REAL ESTATE SERVICES  $298,000Active4 beds 2 baths2,052 sq. ft.
$298,000Active4 beds 2 baths2,052 sq. ft.249 W Main Street, Madison, OH 44057
MLS# 5171121Listed by: CENTURY 21 ASA COX HOMES $154,999Active3 beds 1 baths1,056 sq. ft.
$154,999Active3 beds 1 baths1,056 sq. ft.1877 Clyde Road, Madison, OH 44057
MLS# 5171238Listed by: ASSURED REAL ESTATE
