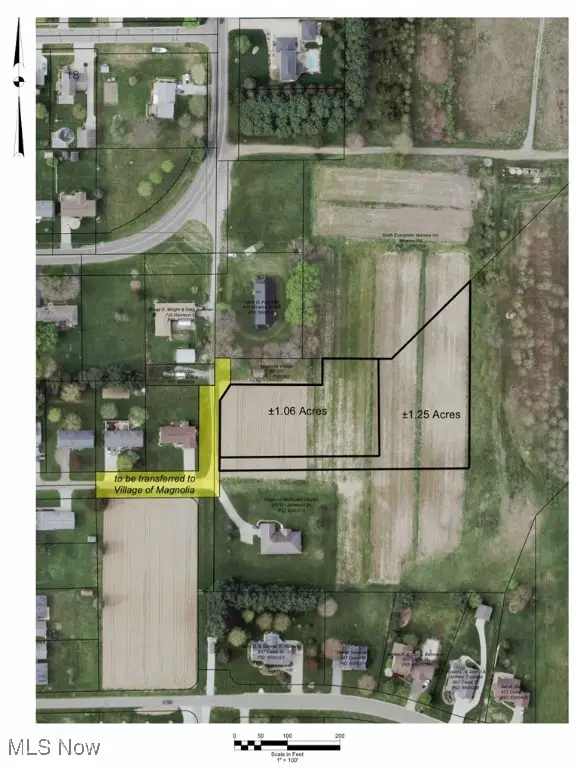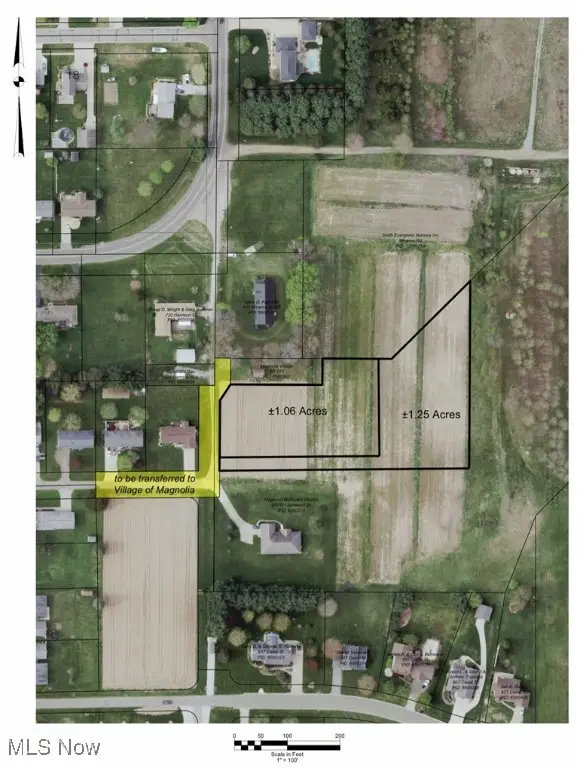8411 Cleveland Se Avenue, Magnolia, OH 44643
Local realty services provided by:Better Homes and Gardens Real Estate Central
Listed by:denise m baumberger
Office:mcinturf realty
MLS#:5155447
Source:OH_NORMLS
Price summary
- Price:$160,000
- Price per sq. ft.:$196.08
About this home
Charming one floor Bungalow in the Sandy Valley School District. 2 Beds/1 Bath. Beautiful natural wood trim thru-out the home. An enclosed side entrance leads into the kitchen area. Appliances will be included. Nice size dining room & living room that offers a beautiful stone fireplace with wood burner insert. There are 2 bedrooms and a bath that complete the main floor. (one bedroom is currently being used as a family room but can easily be converted back to a bedroom) The basement offers enough space to be finished for extra living space. There is a shower in the lower level, washer, dryer and chest freezer as well. Large 4 car detached garage with 2 additional workshops. There is a large covered front porch & a side porch also. This property has a total of 1.29 acres. Enjoy the stunning views that include various types of trees, blueberry bushes, wildlife and a peaceful flowing creek. This is a great place for outdoor gatherings, or just enjoying your quiet time & favorite beverage while taking in all of nature's beauty.
Contact an agent
Home facts
- Year built:1925
- Listing ID #:5155447
- Added:20 day(s) ago
- Updated:October 01, 2025 at 07:18 AM
Rooms and interior
- Bedrooms:2
- Total bathrooms:1
- Full bathrooms:1
- Living area:816 sq. ft.
Heating and cooling
- Cooling:Window Units
- Heating:Forced Air, Oil
Structure and exterior
- Roof:Asphalt
- Year built:1925
- Building area:816 sq. ft.
- Lot area:1.29 Acres
Utilities
- Water:Well
- Sewer:Septic Tank
Finances and disclosures
- Price:$160,000
- Price per sq. ft.:$196.08
- Tax amount:$708 (2024)
New listings near 8411 Cleveland Se Avenue
- New
 $359,900Active4 beds 4 baths2,277 sq. ft.
$359,900Active4 beds 4 baths2,277 sq. ft.614 Levee Circle, Magnolia, OH 44643
MLS# 5159980Listed by: RE/MAX TRENDS REALTY  $45,000Active0.15 Acres
$45,000Active0.15 Acres217 Carrollton E Street, Magnolia, OH 44643
MLS# 5133030Listed by: CUTLER REAL ESTATE $79,900Active1.06 Acres
$79,900Active1.06 Acres1.06 Ac Vacant Lot N Lynnwood Drive, Magnolia, OH 44643
MLS# 5120376Listed by: CUTLER REAL ESTATE $79,900Active1.25 Acres
$79,900Active1.25 Acres1.25 Ac Vacant Lot N Lynnwood Drive, Magnolia, OH 44643
MLS# 5120428Listed by: CUTLER REAL ESTATE
