4015 Lace Nw Road, Malvern, OH 44644
Local realty services provided by:Better Homes and Gardens Real Estate Central
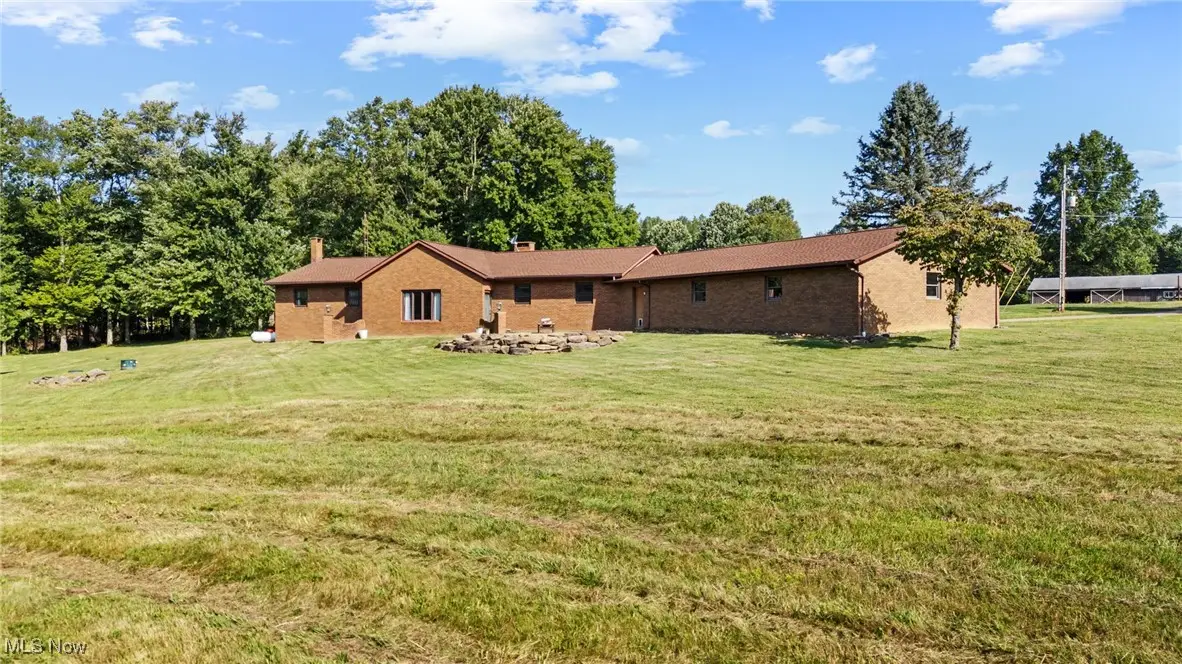
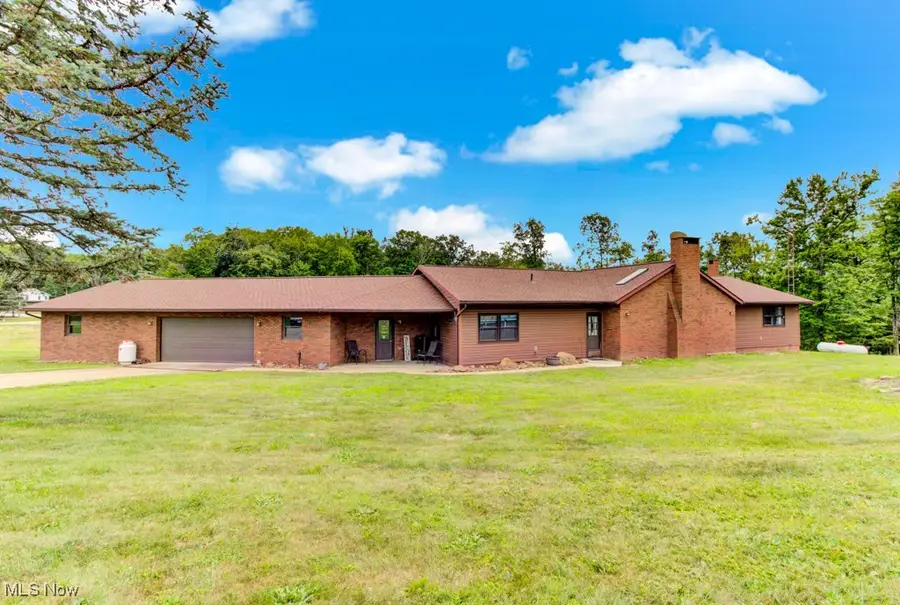

4015 Lace Nw Road,Malvern, OH 44644
$399,900
- 3 Beds
- 3 Baths
- 2,504 sq. ft.
- Single family
- Active
Listed by:robyn r clark
Office:cutler real estate
MLS#:5141215
Source:OH_NORMLS
Price summary
- Price:$399,900
- Price per sq. ft.:$159.7
About this home
This spacious and updated property is a rare find in Malvern, Ohio! Sitting on 2 acres, this home offers flexibility and smart updates throughout. The main floor includes 3 bedrooms, 1.5 baths, the cathedral beamed ceilings add charm and character to the large living area, and an eat-in kitchen with peninsula. A bonus mudroom/flex room adds potential for office, playroom, or storage.
Downstairs, you'll find a large family room, laundry, and an additional full bath—perfect for multi-generational living or entertaining. The garage space is unmatched: an attached 4–5 car garage, heated, finished, and equipped with a floor drain, plus a 40 X 74 detached outbuilding with electric and a concrete floor. Enjoy easy access to the backyard via three different exits, including a stone patio area off the main living area, kitchen walkout, and back door access—ideal for enjoying the above-ground pool and yard. Less than a mile from Lake Mohawk, a gated community with a 500 acre lake and unlimited horse power. Purchase a vacant lot for lake access and enjoy the best of both worlds! Key updates: Roof, Sky Lights, Furnace, and Central Air (2020); Septic (2018). Also includes woodburner and electric baseboard zone heating. House does have free natural gas, just isn't hooked up to it, but is ran to the house. Don't miss this unique, well-maintained property that offers space, flexibility, and functionality—inside and out!
Contact an agent
Home facts
- Year built:1980
- Listing Id #:5141215
- Added:26 day(s) ago
- Updated:August 15, 2025 at 02:21 PM
Rooms and interior
- Bedrooms:3
- Total bathrooms:3
- Full bathrooms:2
- Half bathrooms:1
- Living area:2,504 sq. ft.
Heating and cooling
- Cooling:Central Air
- Heating:Baseboard, Forced Air, Propane
Structure and exterior
- Roof:Asphalt, Fiberglass
- Year built:1980
- Building area:2,504 sq. ft.
- Lot area:2 Acres
Utilities
- Water:Well
- Sewer:Septic Tank
Finances and disclosures
- Price:$399,900
- Price per sq. ft.:$159.7
- Tax amount:$6,026 (2023)
New listings near 4015 Lace Nw Road
- New
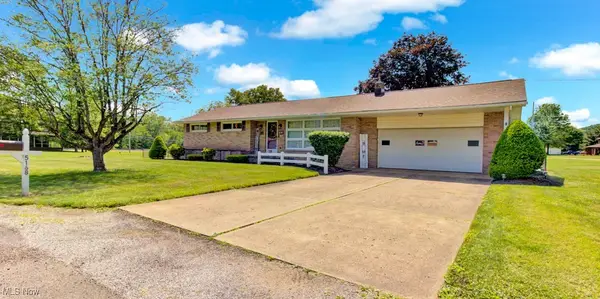 $249,900Active3 beds 2 baths2,078 sq. ft.
$249,900Active3 beds 2 baths2,078 sq. ft.5168 Willow Nw Drive, Malvern, OH 44644
MLS# 5147297Listed by: CUTLER REAL ESTATE - New
 $690,000Active3 beds 3 baths2,504 sq. ft.
$690,000Active3 beds 3 baths2,504 sq. ft.4015 Lace Nw Road, Malvern, OH 44644
MLS# 5146840Listed by: CUTLER REAL ESTATE - New
 $320,000Active2 beds 3 baths2,034 sq. ft.
$320,000Active2 beds 3 baths2,034 sq. ft.6 Cayuga Trail, Malvern, OH 44644
MLS# 5146928Listed by: CUTLER REAL ESTATE - New
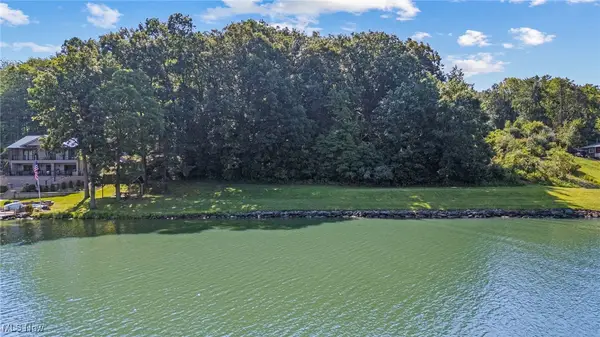 $949,900Active1.08 Acres
$949,900Active1.08 Acres490 E Mohawk Drive, Malvern, OH 44644
MLS# 5146896Listed by: CUTLER REAL ESTATE - New
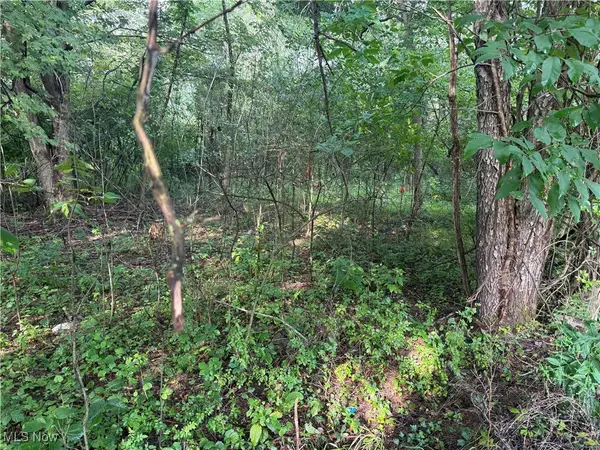 $69,500Active0.6 Acres
$69,500Active0.6 Acres15 Cayuse Trail, Malvern, OH 44644
MLS# 5145710Listed by: CEDAR ONE REALTY 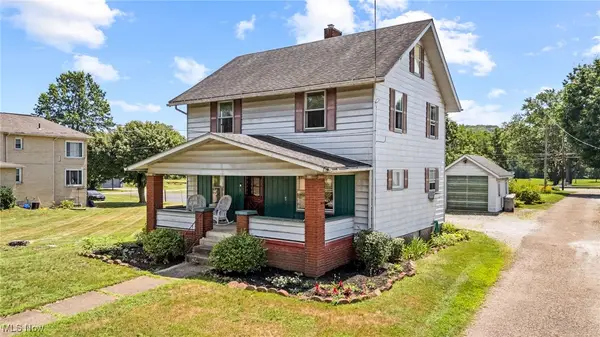 $154,900Active3 beds 2 baths1,344 sq. ft.
$154,900Active3 beds 2 baths1,344 sq. ft.416 W Main Street, Malvern, OH 44644
MLS# 5143882Listed by: KELLER WILLIAMS LEGACY GROUP REALTY $125,000Active3 beds 1 baths2,208 sq. ft.
$125,000Active3 beds 1 baths2,208 sq. ft.3054 Alliance Nw Road, Malvern, OH 44644
MLS# 5143297Listed by: RE/MAX EDGE REALTY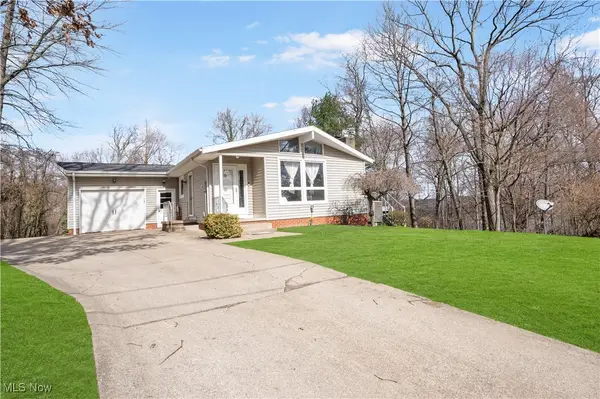 $349,900Active4 beds 4 baths
$349,900Active4 beds 4 baths70 Iroquois Trail, Malvern, OH 44644
MLS# 5143404Listed by: EXP REALTY, LLC.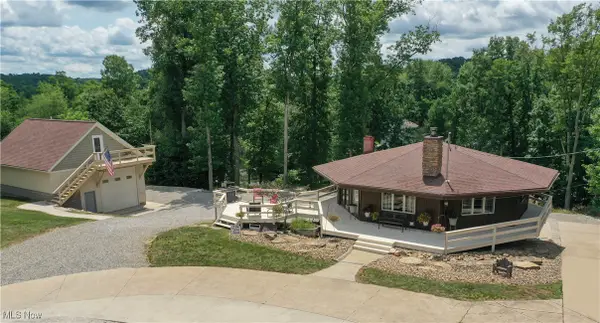 $416,000Active3 beds 3 baths1,610 sq. ft.
$416,000Active3 beds 3 baths1,610 sq. ft.6 Latonka Trail, Malvern, OH 44644
MLS# 5140991Listed by: CUTLER REAL ESTATE
