58 Pueblo Trail, Malvern, OH 44644
Local realty services provided by:Better Homes and Gardens Real Estate Central
Listed by: joan elflein, tana lantry
Office: ohio broker direct
MLS#:5159200
Source:OH_NORMLS
Price summary
- Price:$699,000
- Price per sq. ft.:$196.96
- Monthly HOA dues:$115
About this home
Amazing panoramic lake views from front and back of home. This home is one of only a handful of homes with a double view. Situated on 2 lots, this home also has an extra garage as well as ample flat parking for multiple vehicles.. Completely updated on the outside, roof (2020), siding, fascia, soffits and gutters (2022). Additional garage (2022) and new grinder pump (2023). Multiple outdoor entertaining areas in the front and back of home. Attached garage is finished with heat and new lighting (2023). As you step inside, you are met with light, airy rooms including a 10-foot ceiling in the living room. Extensive updates inside the home including new Pella windows (2020), kitchen cabinets, granite countertops, flooring, paint (2020), new central air and water tank (2020), new High-efficiency furnace (2025). Perfect for entertaining with its large open concept living room area and attached 4 season room overlooking the lake. 14 x 14 all weather pergola with heaters, fan and clear drop curtains over looking the lake. Lake Mohawk is a 500-acre private lake with unlimited horsepower, 3 beaches, tennis, pickleball courts, 9-hole golf course as well as many clubs to join. Truly a paradise! Immaculate move-in condition!
Contact an agent
Home facts
- Year built:1967
- Listing ID #:5159200
- Added:142 day(s) ago
- Updated:February 10, 2026 at 03:24 PM
Rooms and interior
- Bedrooms:4
- Total bathrooms:3
- Full bathrooms:3
- Living area:3,549 sq. ft.
Heating and cooling
- Cooling:Central Air
- Heating:Fireplaces, Forced Air, Gas, Heat Pump
Structure and exterior
- Roof:Asphalt, Fiberglass
- Year built:1967
- Building area:3,549 sq. ft.
- Lot area:0.78 Acres
Utilities
- Water:Public
- Sewer:Public Sewer
Finances and disclosures
- Price:$699,000
- Price per sq. ft.:$196.96
- Tax amount:$5,155 (2024)
New listings near 58 Pueblo Trail
- New
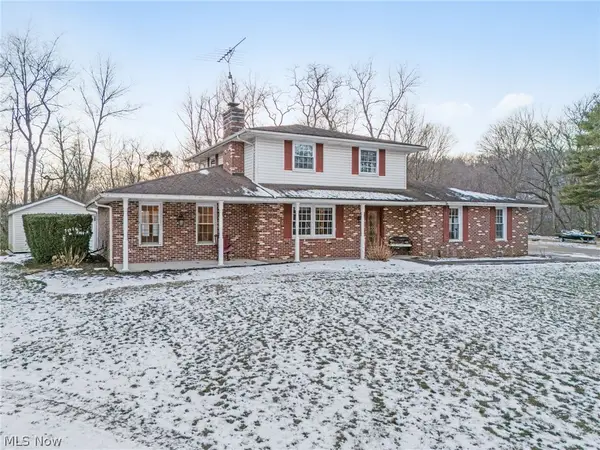 $350,000Active3 beds 2 baths2,572 sq. ft.
$350,000Active3 beds 2 baths2,572 sq. ft.5126 Easton Nw Street, Malvern, OH 44644
MLS# 5185620Listed by: KELLER WILLIAMS LEGACY GROUP REALTY - New
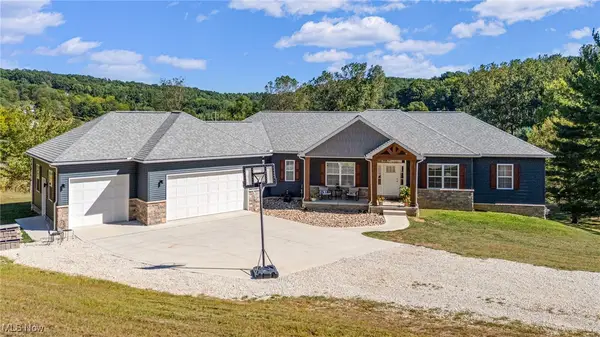 $609,000Active3 beds 3 baths2,497 sq. ft.
$609,000Active3 beds 3 baths2,497 sq. ft.5 Choctaw Trail, Malvern, OH 44644
MLS# 5184709Listed by: CUTLER REAL ESTATE 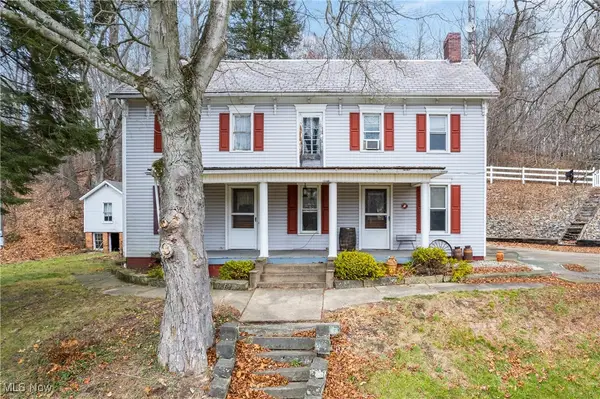 $280,000Pending5 beds 2 baths4,740 sq. ft.
$280,000Pending5 beds 2 baths4,740 sq. ft.5147 Bluebird Nw Road, Malvern, OH 44644
MLS# 5183409Listed by: KELLER WILLIAMS LEGACY GROUP REALTY- Open Sun, 1 to 3pm
 $1Active4 beds 2 baths
$1Active4 beds 2 baths8026 Lee Road, Malvern, OH 44644
MLS# 5182684Listed by: CRONEBAUGH AUCTION & REALTY, LLC  $449,900Active3 beds 3 baths2,640 sq. ft.
$449,900Active3 beds 3 baths2,640 sq. ft.22 Ontario Trail, Malvern, OH 44644
MLS# 5182581Listed by: CUTLER REAL ESTATE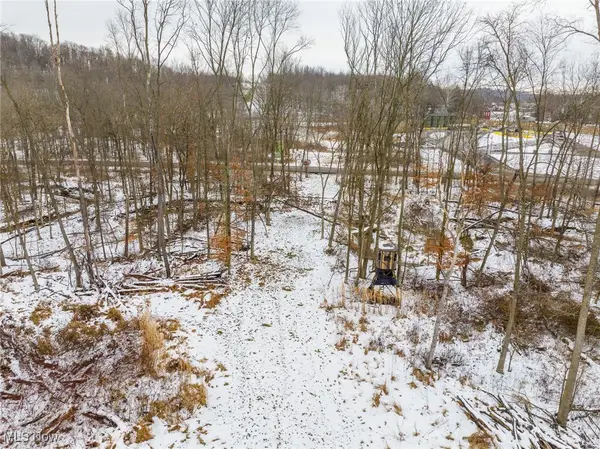 $94,500Pending9.48 Acres
$94,500Pending9.48 AcresCitrus Road, Malvern, OH 44644
MLS# 5180315Listed by: KAUFMAN REALTY & AUCTION, LLC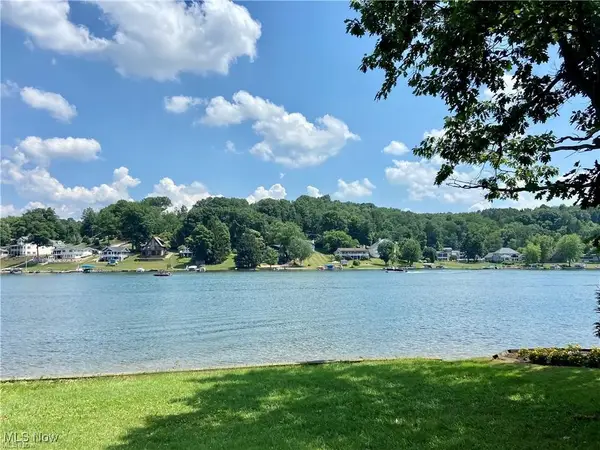 $299,900Active0.47 Acres
$299,900Active0.47 Acres154 W Mohawk Drive, Malvern, OH 44644
MLS# 5179831Listed by: CUTLER REAL ESTATE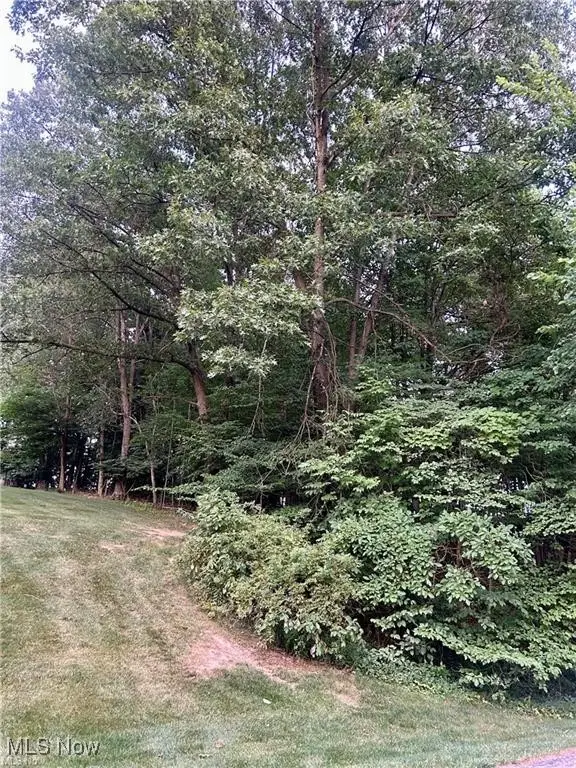 $52,900Active0.36 Acres
$52,900Active0.36 Acres91 Oneida Trail, Malvern, OH 44644
MLS# 5177971Listed by: CUTLER REAL ESTATE $149,900Pending2 beds 2 baths1,190 sq. ft.
$149,900Pending2 beds 2 baths1,190 sq. ft.531 Avondale Street, Malvern, OH 44644
MLS# 5176569Listed by: CUTLER REAL ESTATE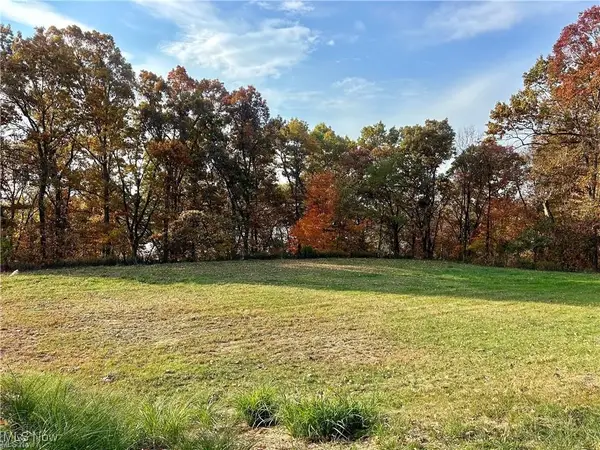 $68,900Active0.45 Acres
$68,900Active0.45 AcresOneida Trail, Malvern, OH 44644
MLS# 5175977Listed by: CUTLER REAL ESTATE

