3290 W Shad Drive, Mansfield, OH 44903
Local realty services provided by:Better Homes and Gardens Real Estate Central
Listed by: stephanie webb
Office: keller williams legacy group realty
MLS#:5166143
Source:OH_NORMLS
Price summary
- Price:$449,900
- Price per sq. ft.:$312.87
About this home
Move right in to this stunning, mostly furnished, 3 bedroom, 2.5 bathroom lakefront home on Charles Mill Lake that offers breathtaking views from nearly every room. Located at the end of the street, it provides privacy and peaceful surroundings. The spacious primary suite includes amazing lake views, sliding doors to a covered patio with hot tub, fireplace, walk-in closet, en-suite bath, and laundry area. The fully equipped kitchen flows into an open living area with a cozy fireplace and sliding doors leading to a deck overlooking the water - perfect for relaxing or entertaining. With 1,438 sq ft of finished space, including a custom lower level, this home combines comfort, style, and modern updates. Ask for details about furnishings.
Contact an agent
Home facts
- Year built:1969
- Listing ID #:5166143
- Added:63 day(s) ago
- Updated:December 19, 2025 at 08:16 AM
Rooms and interior
- Bedrooms:3
- Total bathrooms:3
- Full bathrooms:2
- Half bathrooms:1
- Living area:1,438 sq. ft.
Heating and cooling
- Cooling:Central Air, Heat Pump
- Heating:Electric, Forced Air, Heat Pump
Structure and exterior
- Year built:1969
- Building area:1,438 sq. ft.
- Lot area:0.28 Acres
Utilities
- Water:Public
- Sewer:Public Sewer
Finances and disclosures
- Price:$449,900
- Price per sq. ft.:$312.87
- Tax amount:$3,548 (2024)
New listings near 3290 W Shad Drive
- New
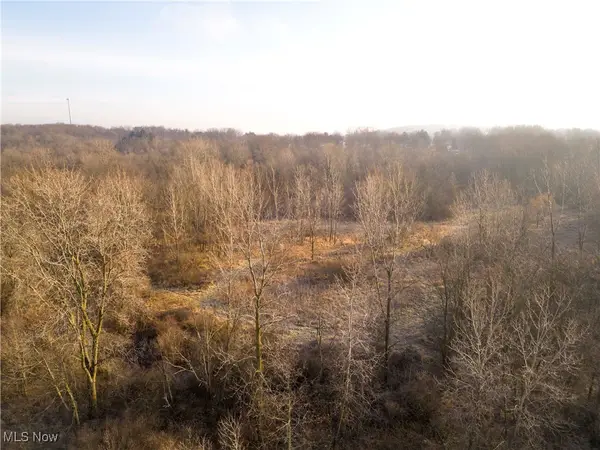 $389,000Active39 Acres
$389,000Active39 Acres1100 Lantz Avenue, Mansfield, OH 44906
MLS# 5178351Listed by: KAUFMAN REALTY & AUCTION, LLC  $85,000Active4 beds 2 baths
$85,000Active4 beds 2 baths415 Detroit Avenue, Mansfield, OH 44905
MLS# 5176269Listed by: SLUSS REALTY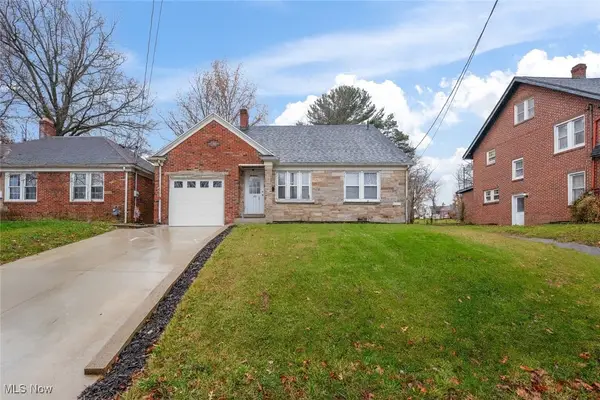 $180,000Active4 beds 2 baths1,576 sq. ft.
$180,000Active4 beds 2 baths1,576 sq. ft.625 Highland Avenue, Mansfield, OH 44903
MLS# 5174572Listed by: MARKET & MAIN REALTY $24,900Active3 beds 2 baths984 sq. ft.
$24,900Active3 beds 2 baths984 sq. ft.155 N Ford Road #Lot 30, Mansfield, OH 44905
MLS# 5174099Listed by: KELLER WILLIAMS ELEVATE $340,000Active5 beds 3 baths3,450 sq. ft.
$340,000Active5 beds 3 baths3,450 sq. ft.506 Logan Road, Mansfield, OH 44907
MLS# 5172900Listed by: KELLER WILLIAMS LEGACY GROUP REALTY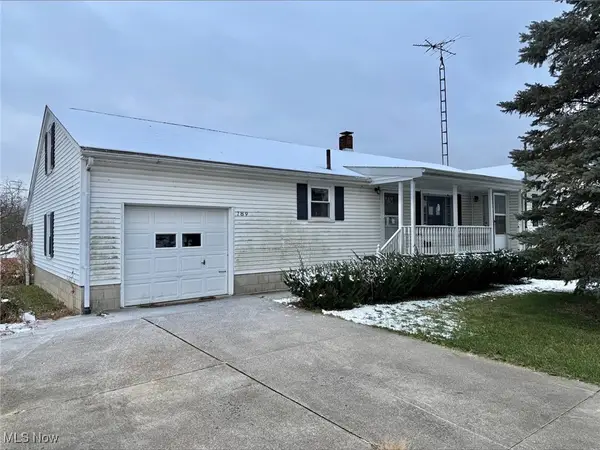 $80,000Pending3 beds 2 baths
$80,000Pending3 beds 2 baths789 Cairns Road, Mansfield, OH 44903
MLS# 5172368Listed by: BETH ROSE REAL ESTATE AND AUCTIONS, LLC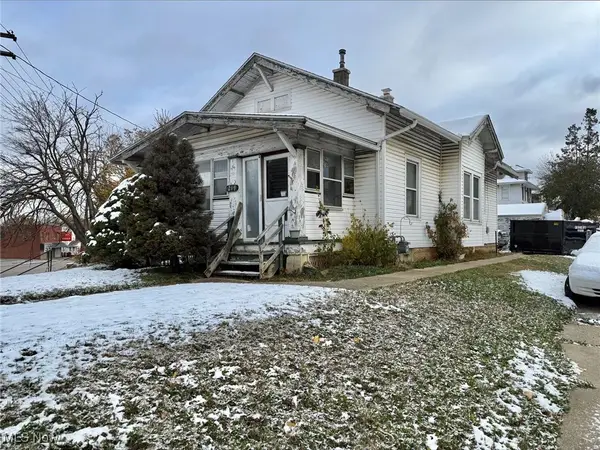 $50,000Active3 beds 2 baths
$50,000Active3 beds 2 baths219 Lexington Avenue, Mansfield, OH 44907
MLS# 5172369Listed by: BETH ROSE REAL ESTATE AND AUCTIONS, LLC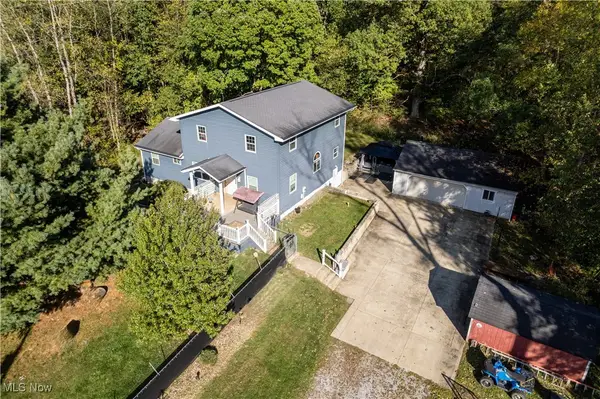 $384,000Active4 beds 3 baths
$384,000Active4 beds 3 baths1696 Township Road 1419, Mansfield, OH 44903
MLS# 5171640Listed by: RE/MAX EDGE REALTY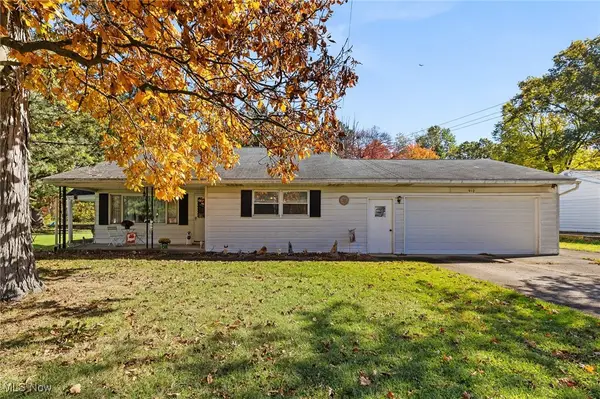 $159,000Pending3 beds 1 baths1,224 sq. ft.
$159,000Pending3 beds 1 baths1,224 sq. ft.912 Stewart N Road, Mansfield, OH 44905
MLS# 5169979Listed by: RE/MAX FIRST REALTY, LLC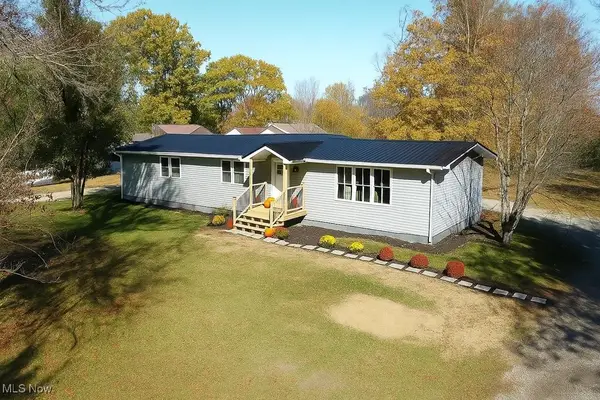 $339,900Pending3 beds 2 baths
$339,900Pending3 beds 2 baths2084 Neff Road, Mansfield, OH 44906
MLS# 5168678Listed by: SLUSS REALTY
