11470 Bowen Road, Mantua, OH 44255
Local realty services provided by:Better Homes and Gardens Real Estate Central
Listed by: scott m tinlin, gina hoyack
Office: platinum real estate
MLS#:5158756
Source:OH_NORMLS
Price summary
- Price:$550,000
- Price per sq. ft.:$237.89
About this home
Tucked away from the road & accessed by a long, private driveway, this charming Colonial-style home offers peace, privacy, & plenty of space! Set on just over 7 wooded acres, the property features generously cleared front & back yards, surrounded by nature for beauty & seclusion. As you approach the home, you'll immediately notice its character & all it has to offer. Inside, the layout is designed with both comfort & functionality in mind, featuring 5 spacious bedrooms, including a main-floor bedroom ideal for guests, office space, or first floor living. The kitchen offers ample counter space & seating for entertaining - flows into the living room that offers high ceilings & a cozy fireplace. Step outside to another highlight of the home: a massive wrap-around deck with a large screened-in section ideal for enjoying quiet evenings outdoors, free from the elements. Upstairs, the owner’s suite offers a spacious bedroom with a walk-in closet, and an en-suite bathroom featuring both a walk-in shower and a jetted soaking tub that’s complimented with large picture windows overlooking the private backyard bringing in natural light and serene views. Additionally, upstairs you will find another 3 bedrooms and full bathroom. This home also features a spacious 2.5 car garage offering additional parking spaces for motorcycles, ATVs and storage for lawn equipment! Beyond the home itself, the expansive 7+ acres are ready for its next chapter–whatever your vision is to use for your enjoyment. Note this home is handicap accessible, featuring a ramp at the rear entrance for easy access. Additionally, a custom-built stair lift—currently not in use but thoughtfully stored in the basement—is included and can be reinstalled to meet any current or future accessibility needs. The full unfinished basement offers ample storage & a blank slate! This home is ready for its new owners to give it some TLC and make it their own! Schedule your private showing today before this one is SOLD!
Contact an agent
Home facts
- Year built:2002
- Listing ID #:5158756
- Added:99 day(s) ago
- Updated:December 31, 2025 at 04:39 AM
Rooms and interior
- Bedrooms:5
- Total bathrooms:3
- Full bathrooms:2
- Half bathrooms:1
- Living area:2,312 sq. ft.
Heating and cooling
- Cooling:Central Air
- Heating:Fireplaces, Propane
Structure and exterior
- Roof:Asphalt, Fiberglass
- Year built:2002
- Building area:2,312 sq. ft.
- Lot area:7.19 Acres
Utilities
- Water:Well
- Sewer:Septic Tank
Finances and disclosures
- Price:$550,000
- Price per sq. ft.:$237.89
- Tax amount:$5,315 (2024)
New listings near 11470 Bowen Road
- New
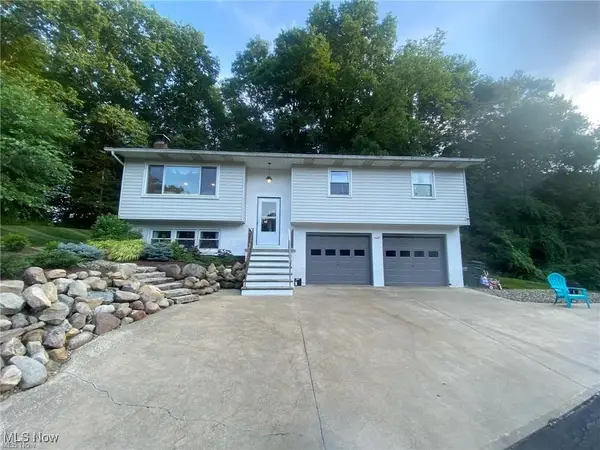 $405,000Active3 beds 2 baths2,288 sq. ft.
$405,000Active3 beds 2 baths2,288 sq. ft.10447 Infirmary Road, Mantua, OH 44255
MLS# 5178758Listed by: BERKSHIRE HATHAWAY HOMESERVICES STOUFFER REALTY - Open Sun, 2 to 4pmNew
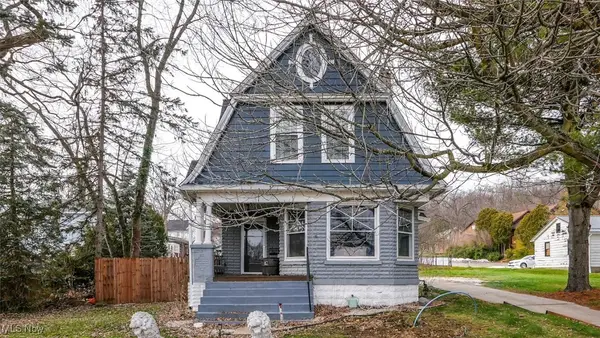 $270,000Active4 beds 2 baths1,781 sq. ft.
$270,000Active4 beds 2 baths1,781 sq. ft.10755 Main Street, Mantua, OH 44255
MLS# 5178480Listed by: SERENITY REALTY 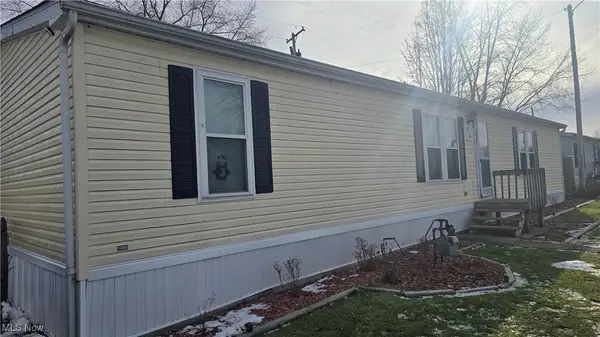 $60,000Pending3 beds 2 baths
$60,000Pending3 beds 2 baths3218 State Route 82 #80, Mantua, OH 44255
MLS# 5178293Listed by: SERENITY REALTY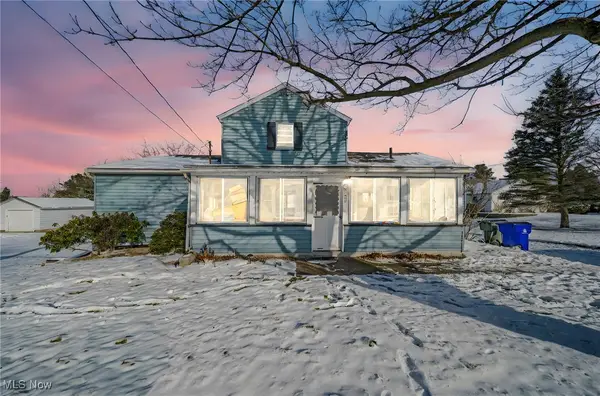 $250,000Pending3 beds 2 baths
$250,000Pending3 beds 2 baths4437 State Route 303, Mantua, OH 44255
MLS# 5176633Listed by: MCDOWELL HOMES REAL ESTATE SERVICES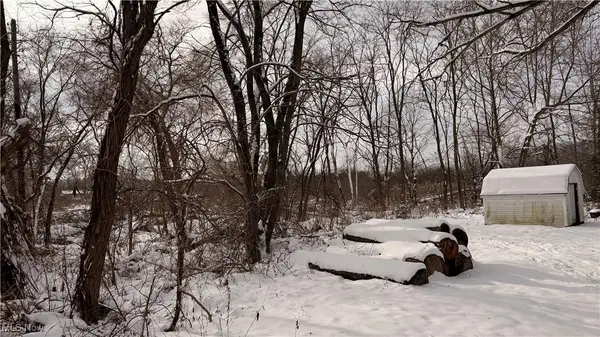 $169,000Active15 Acres
$169,000Active15 Acres12167 Mantua Center Road, Mantua, OH 44255
MLS# 5175539Listed by: WHITETAIL PROPERTIES REAL ESTATE LLC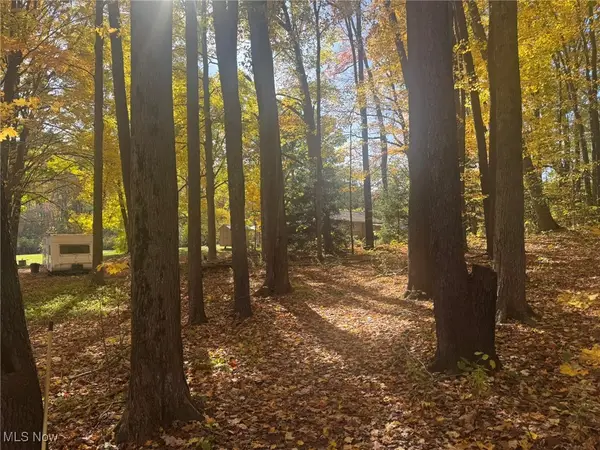 $40,000Pending3.76 Acres
$40,000Pending3.76 AcresInfirmary Road, Mantua, OH 44255
MLS# 5169615Listed by: BERKSHIRE HATHAWAY HOMESERVICES PROFESSIONAL REALTY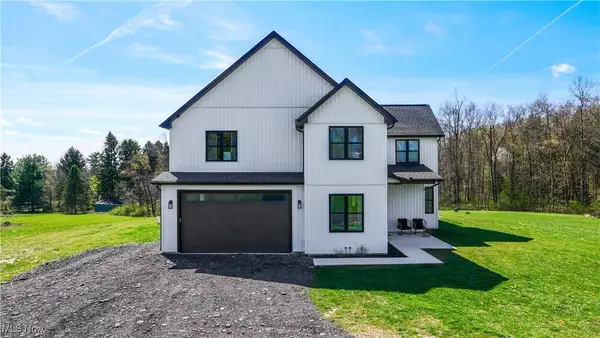 $559,000Pending4 beds 3 baths2,806 sq. ft.
$559,000Pending4 beds 3 baths2,806 sq. ft.4620 Pioneer Trail, Mantua, OH 44255
MLS# 5172014Listed by: PATHWAY REAL ESTATE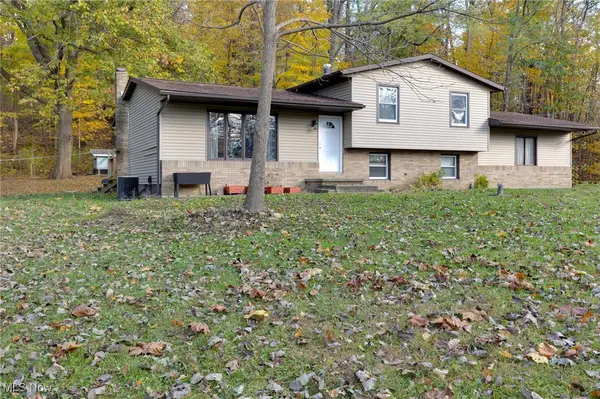 $399,000Active3 beds 2 baths1,828 sq. ft.
$399,000Active3 beds 2 baths1,828 sq. ft.9416 Kieffer Road, Mantua, OH 44255
MLS# 5160363Listed by: COLDWELL BANKER SCHMIDT REALTY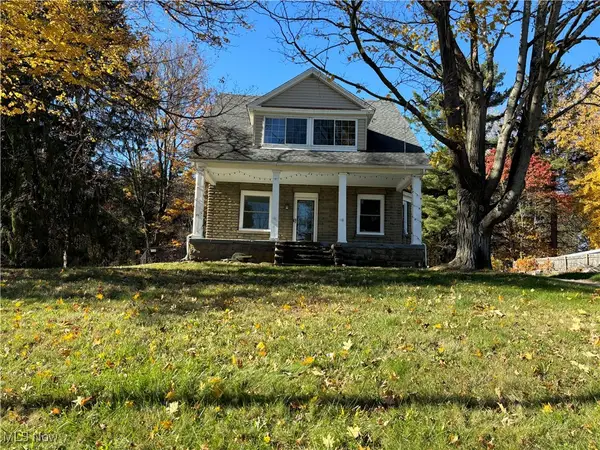 $275,000Active4 beds 2 baths1,744 sq. ft.
$275,000Active4 beds 2 baths1,744 sq. ft.11131 State Route 44, Mantua, OH 44255
MLS# 5169636Listed by: HOMESMART REAL ESTATE MOMENTUM LLC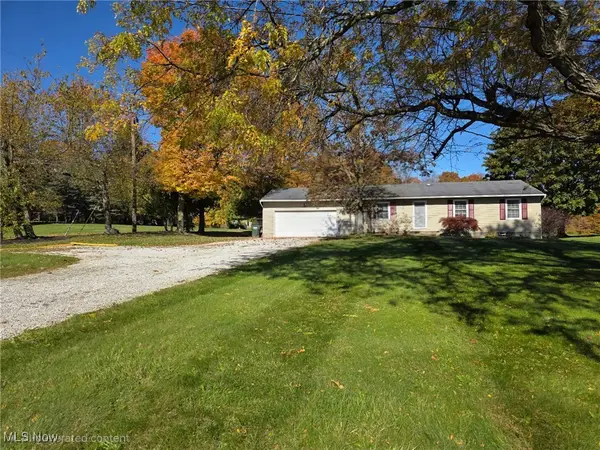 $295,000Pending2 beds 1 baths1,144 sq. ft.
$295,000Pending2 beds 1 baths1,144 sq. ft.4791 Pioneer Trail, Mantua, OH 44255
MLS# 5167515Listed by: CENTURY 21 GOLDFIRE REALTY
