14960 Janice Drive, Maple Heights, OH 44137
Local realty services provided by:Better Homes and Gardens Real Estate Central
Listed by:keisha d wagner
Office:keller williams living
MLS#:5154685
Source:OH_NORMLS
Price summary
- Price:$269,900
- Price per sq. ft.:$112.18
About this home
Move right into this beautifully updated 4-bedroom, 2 full and 2 half bath Colonial with over 1,700 sq. ft. of living space plus a finished basement (add'l 700 sqft) for extra room to relax or entertain.The brand-new kitchen features stainless steel appliances, hard surface countertops, and plenty of space to cook and gather. Enjoy meals in the formal dining room and unwind in the cozy living room. There’s also a first-floor laundry for added convenience. All bathrooms have been completely updated with fresh, modern fixtures. Go outside and enjoy the covered front porch or the covered deck in the backyard, perfect for year-round outdoor living. This home comes with big-ticket updates already done for you: new windows, new driveway, new interior and exterior doors, newer furnace, newer roof (4yrs young) and AC, new hot water tank, electrical, and a new garage door opener. Fresh paint and recessed lighting throughout give it a clean, modern feel. Located in Maple Heights, this move-in ready home has everything you need and more.
Don’t wait—schedule your showing today and make this beautifully renovated home yours!
Contact an agent
Home facts
- Year built:1970
- Listing ID #:5154685
- Added:2 day(s) ago
- Updated:September 09, 2025 at 05:38 PM
Rooms and interior
- Bedrooms:4
- Total bathrooms:4
- Full bathrooms:2
- Half bathrooms:2
- Living area:2,406 sq. ft.
Heating and cooling
- Cooling:Central Air
- Heating:Forced Air, Gas
Structure and exterior
- Roof:Asphalt, Fiberglass
- Year built:1970
- Building area:2,406 sq. ft.
- Lot area:0.14 Acres
Utilities
- Water:Public
- Sewer:Public Sewer
Finances and disclosures
- Price:$269,900
- Price per sq. ft.:$112.18
- Tax amount:$5,001 (2024)
New listings near 14960 Janice Drive
- New
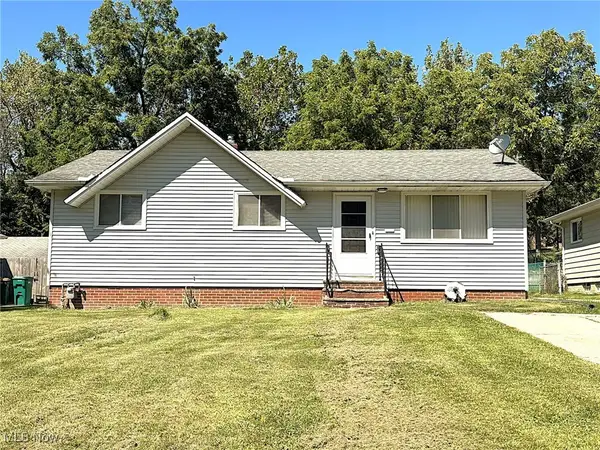 $160,000Active4 beds 1 baths1,144 sq. ft.
$160,000Active4 beds 1 baths1,144 sq. ft.16161 Glenburn Avenue, Maple Heights, OH 44128
MLS# 5154804Listed by: COLDWELL BANKER SCHMIDT REALTY - New
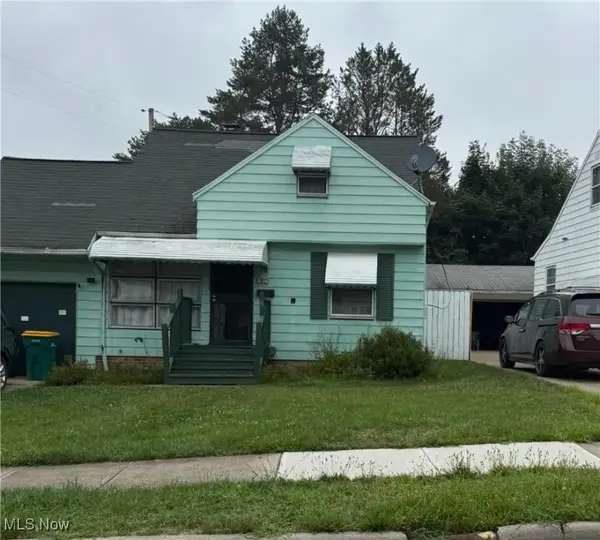 $116,000Active3 beds 1 baths
$116,000Active3 beds 1 baths19221 Stafford Avenue, Maple Heights, OH 44137
MLS# 5149586Listed by: B2B REALTY 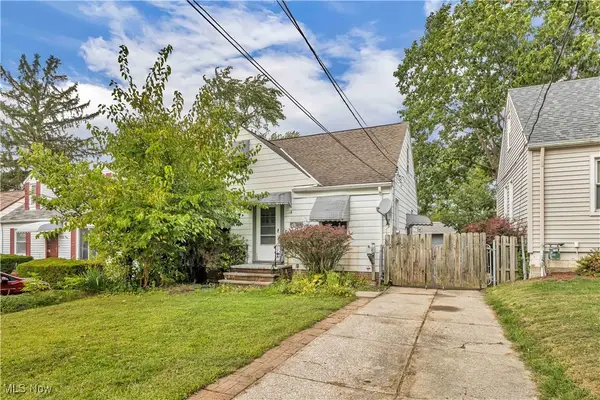 $50,000Pending3 beds 1 baths1,294 sq. ft.
$50,000Pending3 beds 1 baths1,294 sq. ft.15917 Corkhill Road, Maple Heights, OH 44137
MLS# 5141852Listed by: IMAGINE HOMES MANAGEMENT, LLC.- New
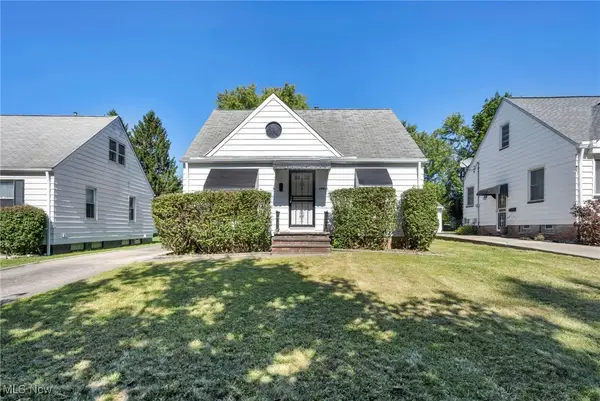 $135,000Active3 beds 1 baths1,435 sq. ft.
$135,000Active3 beds 1 baths1,435 sq. ft.19915 Maple Heights Boulevard, Maple Heights, OH 44137
MLS# 5154619Listed by: PLATINUM REAL ESTATE - New
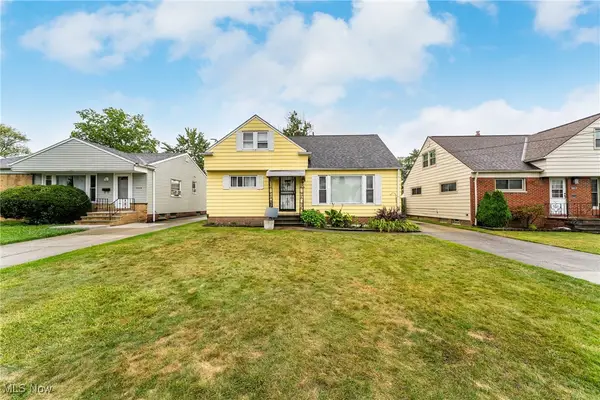 $149,000Active3 beds 2 baths2,484 sq. ft.
$149,000Active3 beds 2 baths2,484 sq. ft.20620 Donny Brook Road, Maple Heights, OH 44137
MLS# 5153971Listed by: EXP REALTY, LLC. - New
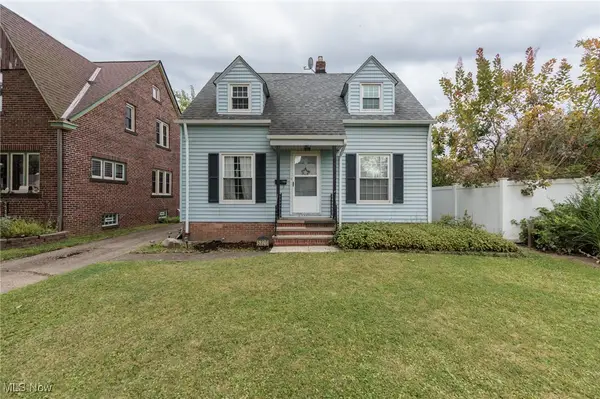 $109,900Active2 beds 2 baths924 sq. ft.
$109,900Active2 beds 2 baths924 sq. ft.5320 Clement Avenue, Maple Heights, OH 44137
MLS# 5153613Listed by: KELLER WILLIAMS ELEVATE - Open Sun, 1 to 3pmNew
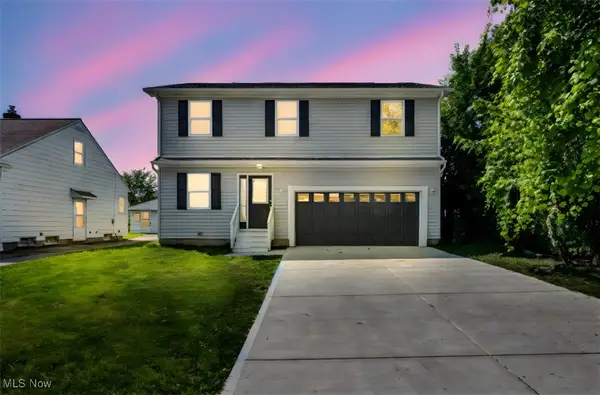 $295,000Active3 beds 4 baths
$295,000Active3 beds 4 baths15800 Northwood, Maple Heights, OH 44137
MLS# 5153623Listed by: HOMESMART REAL ESTATE MOMENTUM LLC 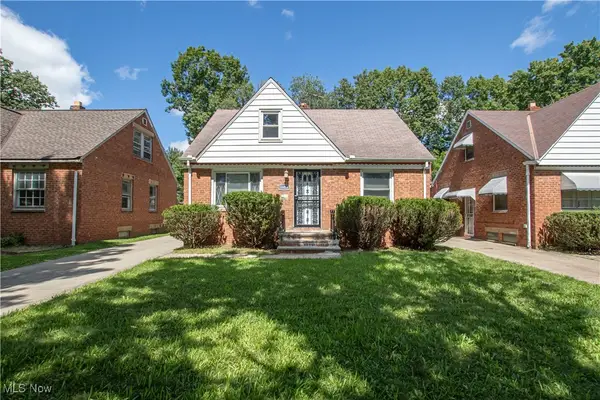 $129,500Pending3 beds 2 baths1,575 sq. ft.
$129,500Pending3 beds 2 baths1,575 sq. ft.18411 Mapleboro Avenue, Maple Heights, OH 44137
MLS# 5153233Listed by: REDFIN REAL ESTATE CORPORATION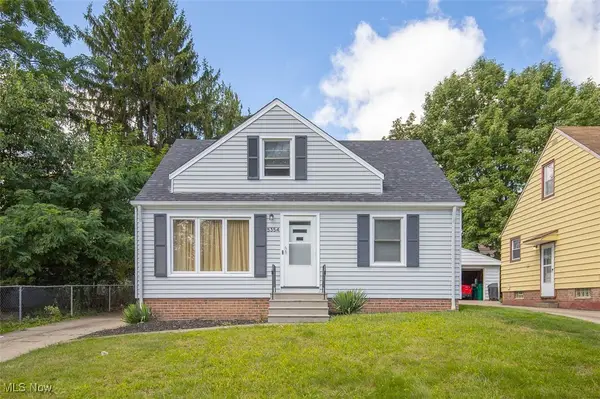 $149,900Pending3 beds 1 baths1,263 sq. ft.
$149,900Pending3 beds 1 baths1,263 sq. ft.5354 Elmwood Avenue, Maple Heights, OH 44137
MLS# 5153488Listed by: MIA BROWN REALTY
