19806 Mountville Drive, Maple Heights, OH 44137
Local realty services provided by:Better Homes and Gardens Real Estate Central
Listed by: ebony d bethea
Office: exp realty, llc.
MLS#:5168787
Source:OH_NORMLS
Price summary
- Price:$119,900
- Price per sq. ft.:$55.92
About this home
Investor Special with Newer Major Mechanics!
Welcome to 19806 Mountville Dr, a spacious 3-bedroom, 1.5-bath colonial offering over 2,100 sq. ft. of potential in the heart of Maple Heights. Perfect for investors, rehabbers, or buyers looking for a value-add opportunity.
The main level features a large living room with a cozy fireplace, a formal dining area, and a generous kitchen ready for your updates. Upstairs includes three comfortable bedrooms and a full bath. The finished lower level adds additional living or storage space with a half bath and laundry area.
This property already has newer major mechanics, including furnace, hot water tank, and central air, giving you a great head start on your renovation. Outside, you’ll find a two-car detached garage and a manageable yard ideal for future tenants or homeowners.
Located near schools, parks, shopping, and major highways, this solid home offers excellent potential as a flip, rental, or long-term hold. Bring your vision and make this Maple Heights gem shine again!
Contact an agent
Home facts
- Year built:1966
- Listing ID #:5168787
- Added:47 day(s) ago
- Updated:December 19, 2025 at 08:16 AM
Rooms and interior
- Bedrooms:3
- Total bathrooms:2
- Full bathrooms:1
- Half bathrooms:1
- Living area:2,144 sq. ft.
Heating and cooling
- Cooling:Central Air
- Heating:Forced Air, Gas
Structure and exterior
- Roof:Asphalt, Fiberglass
- Year built:1966
- Building area:2,144 sq. ft.
- Lot area:0.13 Acres
Utilities
- Water:Public
- Sewer:Public Sewer
Finances and disclosures
- Price:$119,900
- Price per sq. ft.:$55.92
- Tax amount:$3,992 (2024)
New listings near 19806 Mountville Drive
- New
 $170,000Active3 beds 1 baths1,052 sq. ft.
$170,000Active3 beds 1 baths1,052 sq. ft.5246 Philip Avenue, Maple Heights, OH 44137
MLS# 5177607Listed by: EXP REALTY, LLC. - New
 $159,900Active3 beds 1 baths1,120 sq. ft.
$159,900Active3 beds 1 baths1,120 sq. ft.14808 James Avenue, Maple Heights, OH 44137
MLS# 5176720Listed by: WORTH CLARK - New
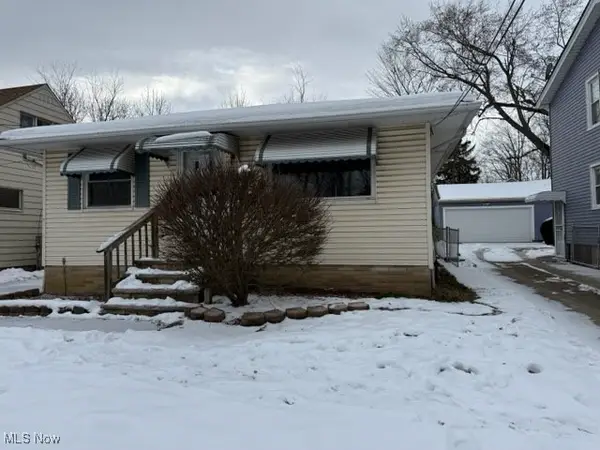 $99,900Active3 beds 1 baths2,000 sq. ft.
$99,900Active3 beds 1 baths2,000 sq. ft.5220 Forest Avenue, Maple Heights, OH 44137
MLS# 5176597Listed by: E & D REALTY & INVESTMENT CO. - New
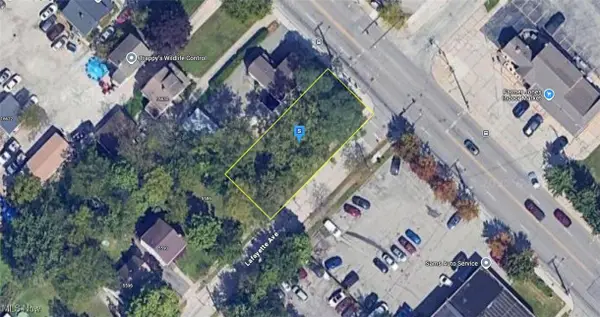 $32,999Active0.14 Acres
$32,999Active0.14 Acres16671 Broadway Avenue, Maple Heights, OH 44137
MLS# 5176903Listed by: PLATLABS, LLC - New
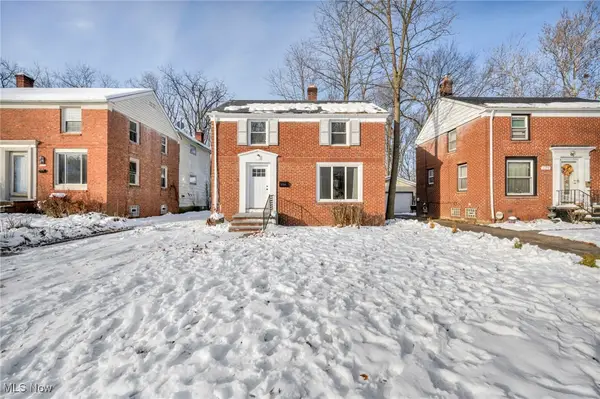 $175,000Active3 beds 1 baths1,782 sq. ft.
$175,000Active3 beds 1 baths1,782 sq. ft.5194 Homewood Avenue, Maple Heights, OH 44137
MLS# 5174367Listed by: REAL OF OHIO - New
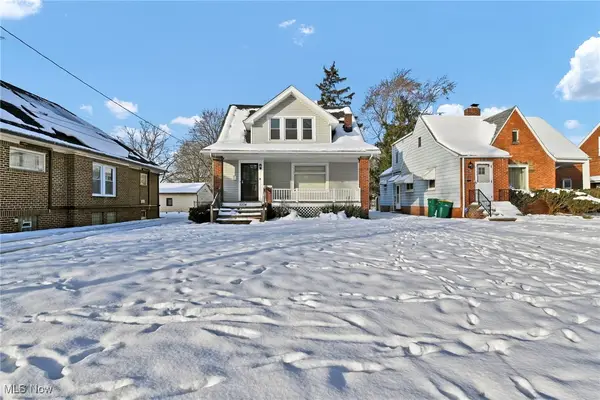 $180,000Active3 beds 2 baths1,752 sq. ft.
$180,000Active3 beds 2 baths1,752 sq. ft.5204 Anthony Street, Maple Heights, OH 44137
MLS# 5176440Listed by: KELLER WILLIAMS CHERVENIC RLTY - New
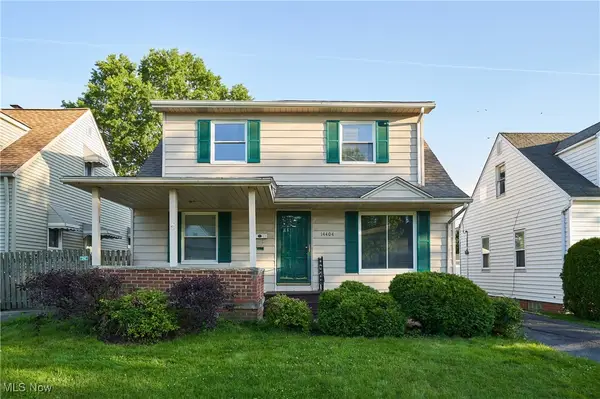 $139,900Active5 beds 2 baths1,476 sq. ft.
$139,900Active5 beds 2 baths1,476 sq. ft.14404 Tokay Avenue, Maple Heights, OH 44137
MLS# 5176805Listed by: TROWBRIDGE REALTY CORPORATION - New
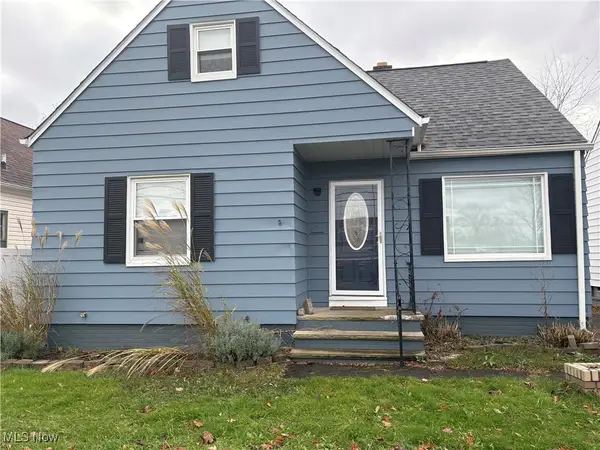 $156,900Active3 beds 1 baths1,470 sq. ft.
$156,900Active3 beds 1 baths1,470 sq. ft.17914 Libby Road, Maple Heights, OH 44137
MLS# 5174752Listed by: THERE'S NO PLACE LIKE HOME - New
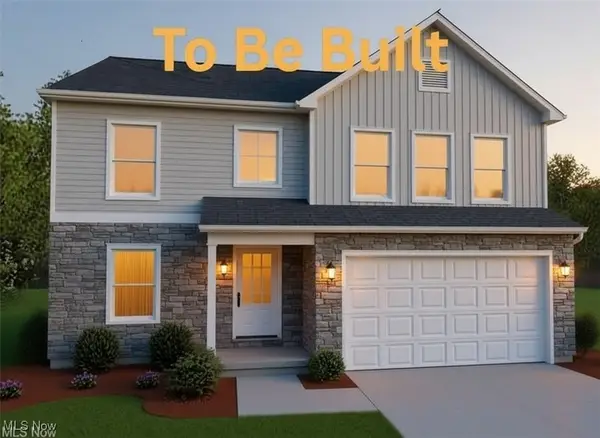 $415,900Active4 beds 3 baths2,000 sq. ft.
$415,900Active4 beds 3 baths2,000 sq. ft.SL 15 Rocky Top Court, Maple Heights, OH 44137
MLS# 5176302Listed by: COLDWELL BANKER SCHMIDT REALTY - New
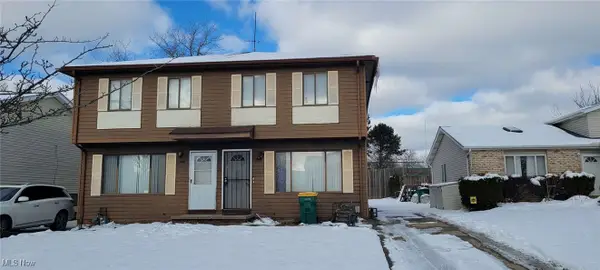 $90,000Active3 beds 2 baths1,258 sq. ft.
$90,000Active3 beds 2 baths1,258 sq. ft.19113 Watercrest Avenue, Maple Heights, OH 44137
MLS# 5176174Listed by: KELLER WILLIAMS LIVING
