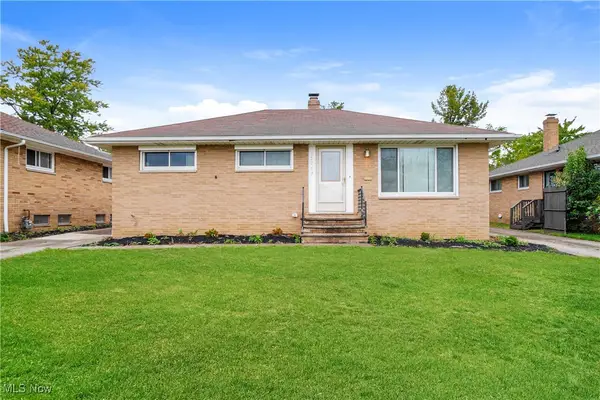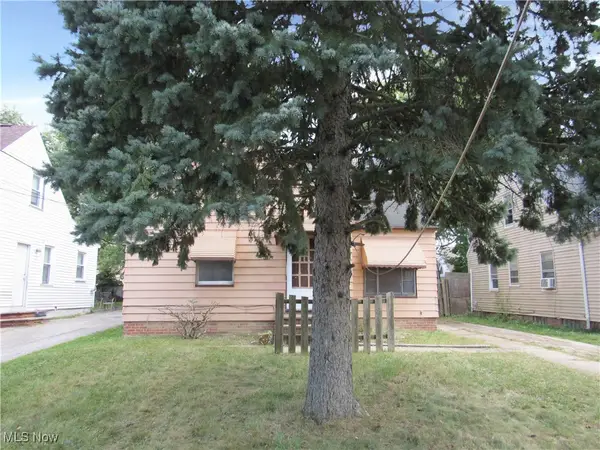20716 Kenyon Drive, Maple Heights, OH 44137
Local realty services provided by:Better Homes and Gardens Real Estate Central
Listed by:michael azzam
Office:re/max haven realty
MLS#:5148828
Source:OH_NORMLS
Price summary
- Price:$139,900
- Price per sq. ft.:$97.15
About this home
Welcome to this classic brick colonial in Maple Heights, where timeless curb appeal meets modern comfort! The inviting brick façade, green shutters, freshly painted siding, and spacious covered front porch create a warm first impression that carries throughout the home! Step inside to a bright and welcoming living room with fresh neutral paint, brand-new luxury vinyl plank flooring, and a beautiful decorative fireplace with mantle — perfect for cozy evenings or gathering with friends! The updated kitchen is both stylish and functional, featuring open shelving, a modern backsplash, and a dedicated dining area seamlessly integrated for easy mealtime flow! Natural light pours in, highlighting the fresh finishes and creating an inviting atmosphere! At the rear of the home, an additional carpeted room offers endless possibilities — whether you envision it as a family room, home office, or creative space, it’s ready to adapt to your needs! The main level also has a convenient half bath! Upstairs, you’ll find three comfortable bedrooms, each with brand-new luxury vinyl plank flooring and a clean, airy feel! The updated full bathroom boasts a new vanity, toilet, and professionally glazed tub, blending modern style with lasting quality! The lower level offers even more functional space, with a freshly painted basement featuring built-in shelving for organization, laundry area, and plenty of room for storage or hobbies! Step outside to a large, private backyard framed by mature trees — perfect for gardening, relaxing on the patio, or hosting summer barbecues! A storage shed adds convenience for keeping outdoor gear tucked away! Situated near local favorites like Stafford Park, Southgate USA Shopping Center, and Maple Heights Lanes, this home offers the perfect mix of charm, updates, and location — ready for you to move in and make it your own!
Contact an agent
Home facts
- Year built:1947
- Listing ID #:5148828
- Added:45 day(s) ago
- Updated:September 30, 2025 at 07:30 AM
Rooms and interior
- Bedrooms:3
- Total bathrooms:2
- Full bathrooms:1
- Half bathrooms:1
- Living area:1,440 sq. ft.
Heating and cooling
- Heating:Forced Air
Structure and exterior
- Roof:Asphalt, Shingle
- Year built:1947
- Building area:1,440 sq. ft.
- Lot area:0.12 Acres
Utilities
- Water:Public
- Sewer:Public Sewer
Finances and disclosures
- Price:$139,900
- Price per sq. ft.:$97.15
- Tax amount:$3,724 (2024)
New listings near 20716 Kenyon Drive
- New
 $165,000Active3 beds 2 baths
$165,000Active3 beds 2 baths15717 Shirley Avenue, Maple Heights, OH 44137
MLS# 5160381Listed by: PLUM TREE REALTY, LLC - New
 $120,000Active3 beds 1 baths1,287 sq. ft.
$120,000Active3 beds 1 baths1,287 sq. ft.14106 Tabor Avenue, Maple Heights, OH 44137
MLS# 5160256Listed by: KELLER WILLIAMS CHERVENIC RLTY - New
 $69,900Active3 beds 1 baths1,608 sq. ft.
$69,900Active3 beds 1 baths1,608 sq. ft.5247 Henry Street, Maple Heights, OH 44137
MLS# 5160155Listed by: CENTURY 21 HOMESTAR - New
 $145,000Active3 beds 2 baths1,070 sq. ft.
$145,000Active3 beds 2 baths1,070 sq. ft.16305 Raymond Street, Maple Heights, OH 44137
MLS# 5159705Listed by: RE/MAX HAVEN REALTY - New
 $199,900Active4 beds 2 baths1,803 sq. ft.
$199,900Active4 beds 2 baths1,803 sq. ft.5425 Grasmere Avenue, Maple Heights, OH 44137
MLS# 5158602Listed by: LOKAL REAL ESTATE, LLC. - New
 $164,900Active3 beds 2 baths1,167 sq. ft.
$164,900Active3 beds 2 baths1,167 sq. ft.15012 Corridon Avenue, Maple Heights, OH 44137
MLS# 5156943Listed by: CENTURY 21 CAROLYN RILEY RL. EST. SRVCS, INC.  $45,000Pending2 beds 1 baths840 sq. ft.
$45,000Pending2 beds 1 baths840 sq. ft.5606 Jefferson Avenue, Maple Heights, OH 44137
MLS# 5157929Listed by: JOSEPH WALTER REALTY, LLC. $99,900Pending3 beds 1 baths1,152 sq. ft.
$99,900Pending3 beds 1 baths1,152 sq. ft.5151 Erwin Street, Maple Heights, OH 44137
MLS# 5157670Listed by: LOKAL REAL ESTATE, LLC. $168,500Pending4 beds 1 baths1,786 sq. ft.
$168,500Pending4 beds 1 baths1,786 sq. ft.18205 Dalewood Avenue, Maple Heights, OH 44137
MLS# 5157523Listed by: EXP REALTY, LLC. $205,000Active3 beds 1 baths1,488 sq. ft.
$205,000Active3 beds 1 baths1,488 sq. ft.16116 Rockside Road, Maple Heights, OH 44137
MLS# 5157392Listed by: KELLER WILLIAMS GREATER METROPOLITAN
