5100 Greenhurst Drive, Maple Heights, OH 44137
Local realty services provided by:Better Homes and Gardens Real Estate Central
Listed by: ashley edwards
Office: elite sotheby's international realty
MLS#:5125060
Source:OH_NORMLS
Price summary
- Price:$135,000
- Price per sq. ft.:$49.5
About this home
Spacious 3-bedroom, 1.5-bath Colonial with the potential for 5 Bedrooms including the large finished attic for flexible use—additional bedrooms, office, or creative space. Offering over 1,900 sq ft of living space is an Ideal investment for investors or future owner-occupants!
Recent updates include: new HVAC system (2023), updated electrical panel (2023), water heater (2023), basement waterproofing and new sump pump (2023), and garage roof and gutters (2024). The property includes a large 2-car garage (1,030 sq ft), plus refrigerator, stove, washer and dryer
Nestled on a quiet dead-end street with an enclosed rear porch, upstairs balcony, and scenic backyard with mature trees. Don’t miss this unique opportunity! All information is believed to be accurate, but not guaranteed. Buyers and their agents are encouraged to conduct their own due diligence. Currently tenant-occupied on a Month-to-Month Lease. Please allow 24-hour notice for all showings.
Contact an agent
Home facts
- Year built:1913
- Listing ID #:5125060
- Added:214 day(s) ago
- Updated:December 19, 2025 at 08:16 AM
Rooms and interior
- Bedrooms:3
- Total bathrooms:2
- Full bathrooms:1
- Half bathrooms:1
- Living area:2,727 sq. ft.
Heating and cooling
- Cooling:Central Air
- Heating:Forced Air
Structure and exterior
- Roof:Asphalt
- Year built:1913
- Building area:2,727 sq. ft.
- Lot area:0.59 Acres
Utilities
- Water:Public
- Sewer:Public Sewer
Finances and disclosures
- Price:$135,000
- Price per sq. ft.:$49.5
- Tax amount:$4,508 (2024)
New listings near 5100 Greenhurst Drive
- New
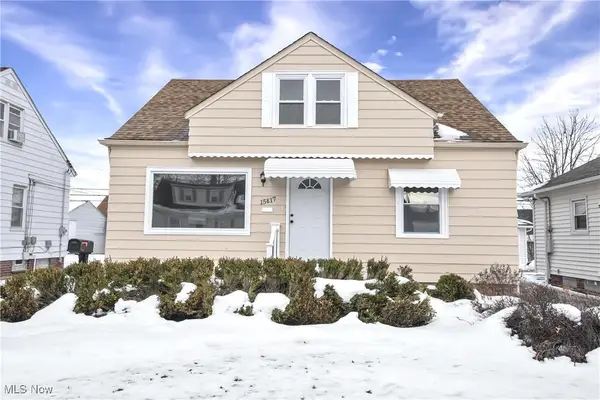 $165,000Active4 beds 1 baths1,159 sq. ft.
$165,000Active4 beds 1 baths1,159 sq. ft.15817 Northwood Avenue, Maple Heights, OH 44137
MLS# 5176653Listed by: RE/MAX ABOVE & BEYOND - New
 $195,000Active4 beds 3 baths1,636 sq. ft.
$195,000Active4 beds 3 baths1,636 sq. ft.15700 Woodbrook Avenue, Maple Heights, OH 44137
MLS# 5177241Listed by: ON TARGET REALTY, INC. - New
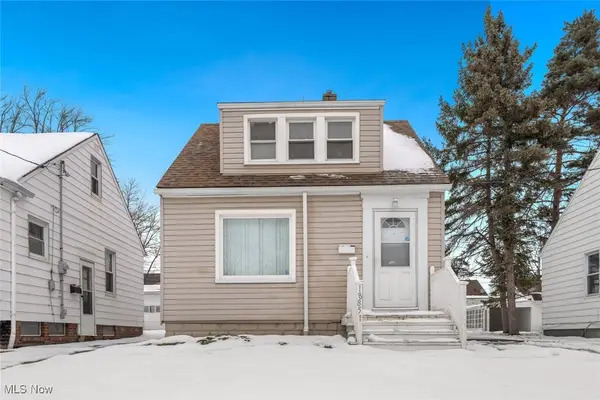 $149,900Active4 beds 2 baths1,330 sq. ft.
$149,900Active4 beds 2 baths1,330 sq. ft.18851 Raymond Street, Maple Heights, OH 44137
MLS# 5178207Listed by: KELLER WILLIAMS CITYWIDE - New
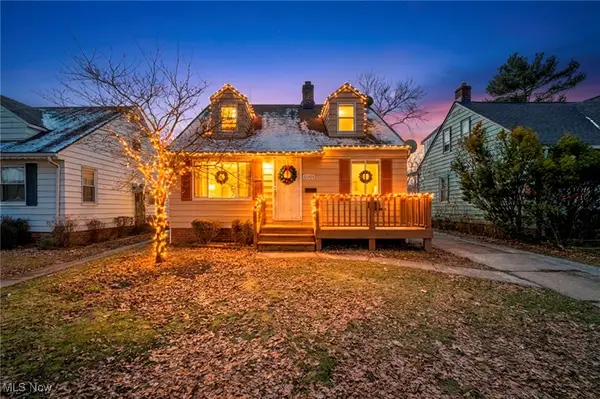 $130,000Active3 beds 2 baths1,456 sq. ft.
$130,000Active3 beds 2 baths1,456 sq. ft.15404 Fernway Drive, Maple Heights, OH 44137
MLS# 5178262Listed by: CENTURY 21 ASA COX HOMES - New
 $229,500Active3 beds 2 baths1,640 sq. ft.
$229,500Active3 beds 2 baths1,640 sq. ft.15712 Mendota Avenue, Maple Heights, OH 44137
MLS# 5178098Listed by: PLUM TREE REALTY, LLC - New
 $170,000Active3 beds 1 baths1,052 sq. ft.
$170,000Active3 beds 1 baths1,052 sq. ft.5246 Philip Avenue, Maple Heights, OH 44137
MLS# 5177607Listed by: EXP REALTY, LLC. - New
 $159,900Active3 beds 1 baths1,120 sq. ft.
$159,900Active3 beds 1 baths1,120 sq. ft.14808 James Avenue, Maple Heights, OH 44137
MLS# 5176720Listed by: WORTH CLARK 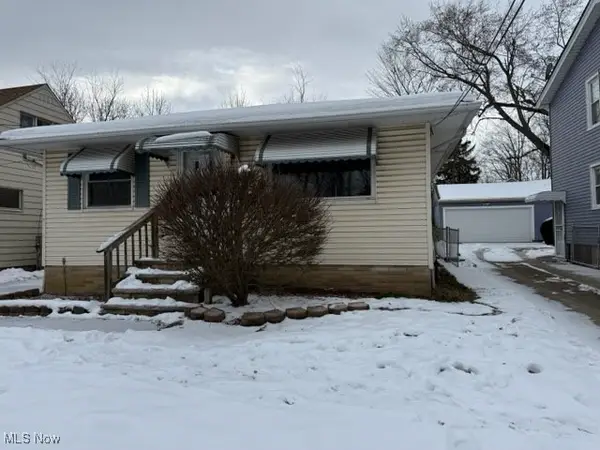 $99,900Active3 beds 1 baths2,000 sq. ft.
$99,900Active3 beds 1 baths2,000 sq. ft.5220 Forest Avenue, Maple Heights, OH 44137
MLS# 5176597Listed by: E & D REALTY & INVESTMENT CO.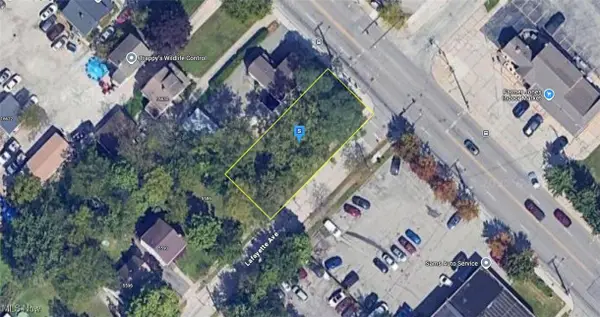 $31,999Active0.14 Acres
$31,999Active0.14 Acres16671 Broadway Avenue, Maple Heights, OH 44137
MLS# 5176903Listed by: PLATLABS, LLC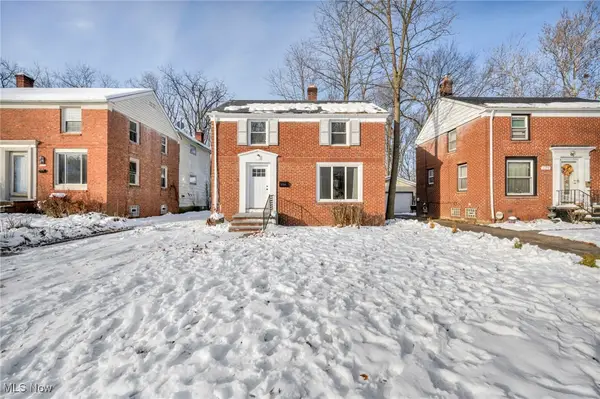 $175,000Active3 beds 1 baths1,782 sq. ft.
$175,000Active3 beds 1 baths1,782 sq. ft.5194 Homewood Avenue, Maple Heights, OH 44137
MLS# 5174367Listed by: REAL OF OHIO
