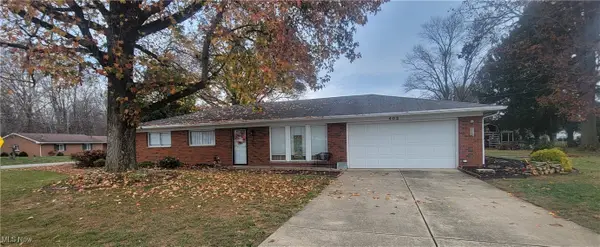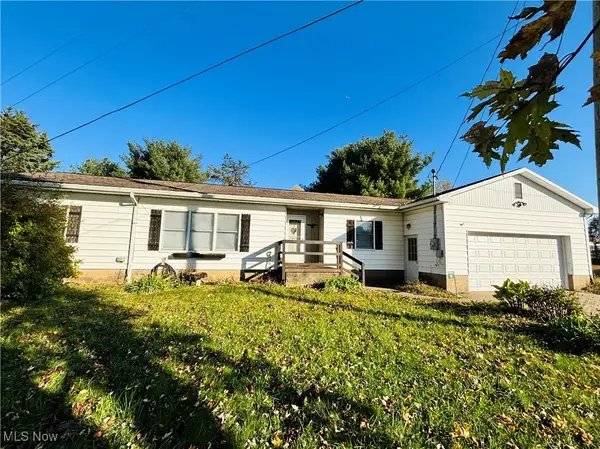101 High Street, Marietta, OH 45750
Local realty services provided by:Better Homes and Gardens Real Estate Central
Listed by: jessica b mosser
Office: century 21 full service, llc.
MLS#:5160325
Source:OH_NORMLS
Price summary
- Price:$265,000
- Price per sq. ft.:$110.97
About this home
This spacious 4–6 bedroom, 2 full bathroom home is move-in ready and offers the perfect balance of convenience, comfort, and style. Enjoy breathtaking city views from the upstairs balcony or relax outdoors in the fenced yard with a screened gazebo. An oversized two-car garage with attic storage adds even more convenience.
Inside, soaring 12-foot ceilings, refinished hardwood floors, and abundant natural light create a warm and inviting atmosphere. At the heart of the home is a nearly 300 sq. ft. chef’s kitchen, fully remodeled with custom oak cabinetry, stainless steel appliances including a gas range with double oven, French-door refrigerator, farmhouse sink with touchless faucet, and plenty of space for gatherings.
The flexible floor plan offers multiple living areas and bonus rooms that can serve as additional bedrooms, a home office, a gym, a studio, or a playroom. Major updates include central air and hot water tank (both new in 2024), updated 200-amp electric, two energy-efficient furnaces, vinyl siding, double-pane windows, a new driveway, underground sewer lines, new shingles and sheathing over the front porch, and more. Both bathrooms have been tastefully updated—one with a jacuzzi tub and the other with a heated shower ceiling for year-round comfort.
This home combines thoughtful updates, modern amenities, and a versatile layout—ready for its next chapter. Conveniently located close to shopping, dining, recreation, and walking distance to Veritas Classical Academy. Sellers are ready to welcome new owners, so don’t miss your chance to make it yours—schedule your private showing today!
Contact an agent
Home facts
- Year built:1911
- Listing ID #:5160325
- Added:141 day(s) ago
- Updated:November 15, 2025 at 04:11 PM
Rooms and interior
- Bedrooms:4
- Total bathrooms:2
- Full bathrooms:2
- Living area:2,388 sq. ft.
Heating and cooling
- Cooling:Central Air
- Heating:Forced Air, Gas
Structure and exterior
- Roof:Shingle, Slate
- Year built:1911
- Building area:2,388 sq. ft.
- Lot area:0.15 Acres
Utilities
- Water:Public
- Sewer:Public Sewer
Finances and disclosures
- Price:$265,000
- Price per sq. ft.:$110.97
- Tax amount:$1,474 (2024)
New listings near 101 High Street
- New
 $275,000Active3 beds 3 baths
$275,000Active3 beds 3 baths110 Alden Avenue, Marietta, OH 45750
MLS# 5171626Listed by: ADVANTAGE REAL ESTATE - New
 $225,000Active3 beds 2 baths
$225,000Active3 beds 2 baths402 Keeler Drive, Marietta, OH 45750
MLS# 5171910Listed by: CAROL GOFF & ASSOCIATES  $225,000Pending3 beds 2 baths1,440 sq. ft.
$225,000Pending3 beds 2 baths1,440 sq. ft.136 Cornerstone Drive, Marietta, OH 45750
MLS# 5171156Listed by: CENTURY 21 FULL SERVICE, LLC.- New
 $168,000Active3 beds 1 baths1,264 sq. ft.
$168,000Active3 beds 1 baths1,264 sq. ft.723 N 7th Street, Marietta, OH 45750
MLS# 5170133Listed by: CENTURY 21 FULL SERVICE, LLC. - New
 $229,000Active4 beds 2 baths
$229,000Active4 beds 2 baths200 Bohl Dr, Marietta, OH 45750
MLS# 5170397Listed by: MCCARTHY REAL ESTATE, INC. - Open Wed, 4 to 6pmNew
 $465,000Active5 beds 3 baths4,281 sq. ft.
$465,000Active5 beds 3 baths4,281 sq. ft.100 Maple Shade Drive, Marietta, OH 45750
MLS# 5169908Listed by: REDD, BROWN AND WILLIAMS - New
 $265,000Active3 beds 2 baths1,456 sq. ft.
$265,000Active3 beds 2 baths1,456 sq. ft.115 Buells Circle, Marietta, OH 45750
MLS# 5169678Listed by: MCCARTHY REAL ESTATE, INC.  $279,000Active3 beds 2 baths
$279,000Active3 beds 2 baths522 6th Street, Marietta, OH 45750
MLS# 5169471Listed by: EXP REALTY, LLC. $375,000Active3 beds 2 baths1,748 sq. ft.
$375,000Active3 beds 2 baths1,748 sq. ft.313 Ohio Street, Marietta, OH 45750
MLS# 5169466Listed by: MCCARTHY REAL ESTATE, INC. $179,900Active3 beds 2 baths924 sq. ft.
$179,900Active3 beds 2 baths924 sq. ft.760 Lang Farm Road, Marietta, OH 45750
MLS# 5159202Listed by: BERKSHIRE HATHAWAY HOMESERVICES PROFESSIONAL REALTY
