101 Winters Drive, Marietta, OH 45750
Local realty services provided by:Better Homes and Gardens Real Estate Central
Listed by: stevi heslop
Office: advantage real estate
MLS#:5186516
Source:OH_NORMLS
Price summary
- Price:$179,500
- Price per sq. ft.:$85.48
About this home
Looking for space and versatility? This home has it all! 3 bedrooms upstairs, bonus room/office on lower level. Cozy family room with fireplace, eat-in kitchen & formal dining room for special occasions, oversized garage, carport, and tons of basement storage. Perfect for anyone who needs room to spread out or loves to entertain.
Contact an agent
Home facts
- Year built:1967
- Listing ID #:5186516
- Added:231 day(s) ago
- Updated:February 14, 2026 at 11:44 PM
Rooms and interior
- Bedrooms:3
- Total bathrooms:2
- Full bathrooms:2
- Living area:2,100 sq. ft.
Heating and cooling
- Cooling:Central Air
- Heating:Forced Air, Gas
Structure and exterior
- Roof:Shingle
- Year built:1967
- Building area:2,100 sq. ft.
- Lot area:0.68 Acres
Utilities
- Water:Public
- Sewer:Septic Tank
Finances and disclosures
- Price:$179,500
- Price per sq. ft.:$85.48
- Tax amount:$2,125 (2024)
New listings near 101 Winters Drive
- New
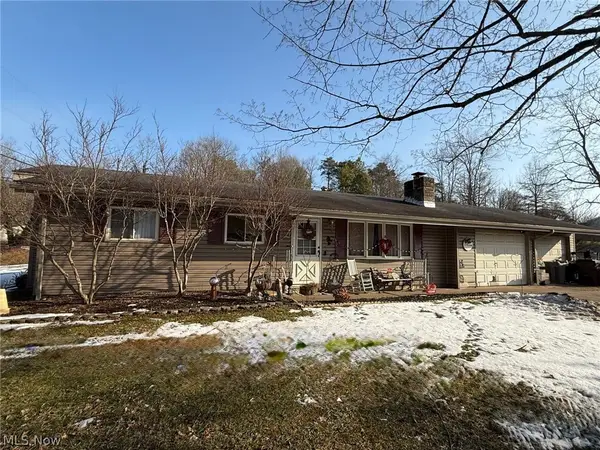 $184,900Active3 beds 1 baths1,499 sq. ft.
$184,900Active3 beds 1 baths1,499 sq. ft.20 Silver Globe Road, Marietta, OH 45750
MLS# 5186623Listed by: MCCARTHY REAL ESTATE, INC. - New
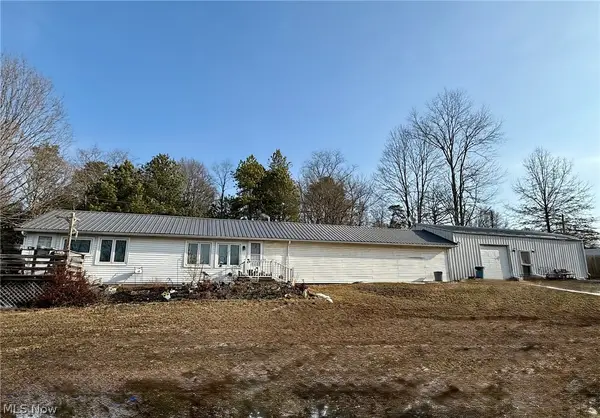 $174,900Active2 beds 1 baths1,008 sq. ft.
$174,900Active2 beds 1 baths1,008 sq. ft.20043 State Route 550, Marietta, OH 45750
MLS# 5186714Listed by: MCCARTHY REAL ESTATE, INC. - New
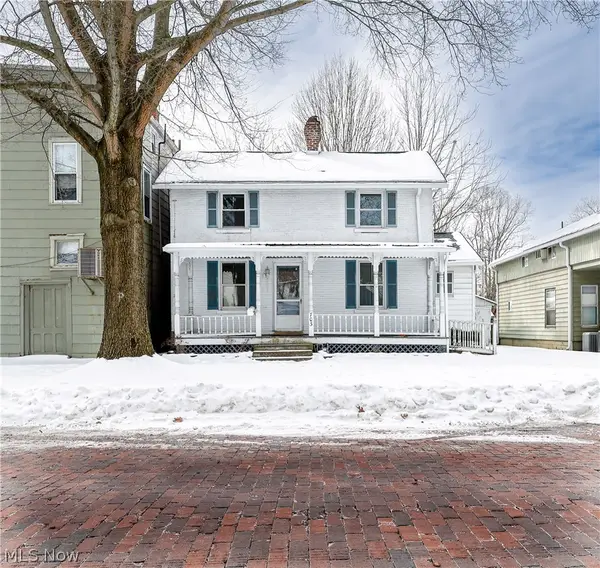 $155,000Active3 beds 2 baths1,353 sq. ft.
$155,000Active3 beds 2 baths1,353 sq. ft.703 6th Street, Marietta, OH 45750
MLS# 5186126Listed by: BERKSHIRE HATHAWAY HOMESERVICES PROFESSIONAL REALTY - New
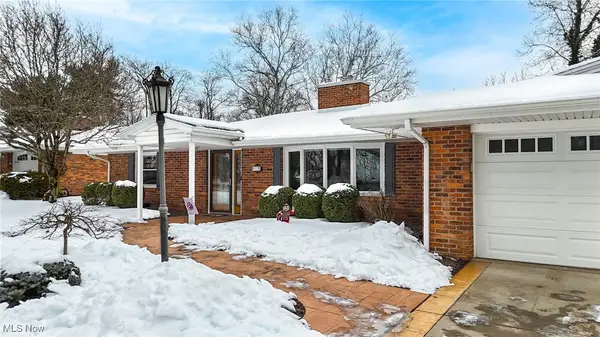 $369,000Active3 beds 2 baths1,957 sq. ft.
$369,000Active3 beds 2 baths1,957 sq. ft.922 Glendale Road, Marietta, OH 45750
MLS# 5183651Listed by: CENTURY 21 FULL SERVICE, LLC.  $150,000Pending4 beds 3 baths
$150,000Pending4 beds 3 baths401 Lancaster Street, Marietta, OH 45750
MLS# 5185338Listed by: MCCARTHY REAL ESTATE, INC.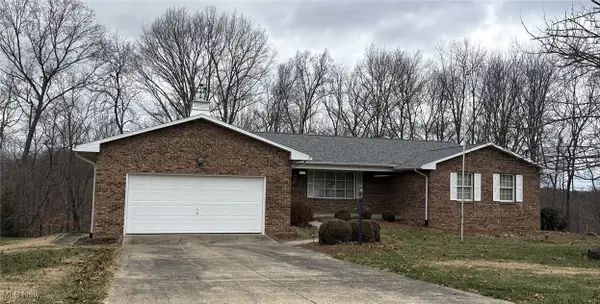 $369,000Pending4 beds 3 baths2,646 sq. ft.
$369,000Pending4 beds 3 baths2,646 sq. ft.215 Pebble Dr, Marietta, OH 45750
MLS# 5185248Listed by: MCCARTHY REAL ESTATE, INC.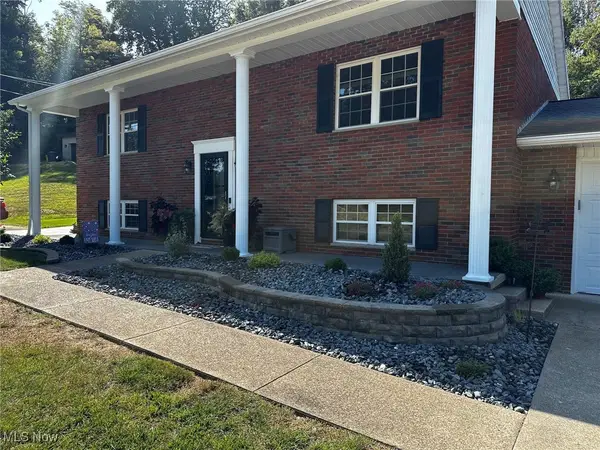 $334,900Active3 beds 2 baths2,308 sq. ft.
$334,900Active3 beds 2 baths2,308 sq. ft.110 Sierra Drive, Marietta, OH 45750
MLS# 5184445Listed by: MCCARTHY REAL ESTATE, INC.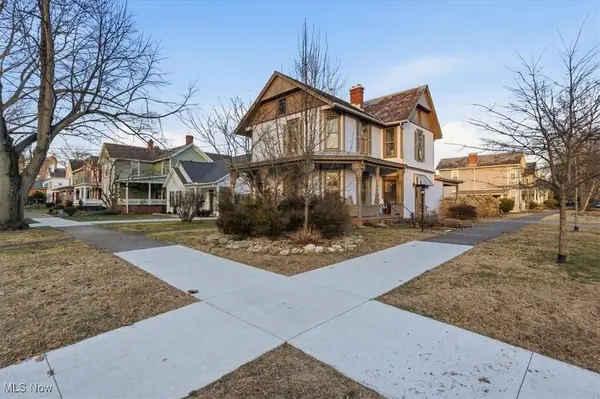 $279,000Pending3 beds 2 baths2,029 sq. ft.
$279,000Pending3 beds 2 baths2,029 sq. ft.515 Wooster Street, Marietta, OH 45750
MLS# 5183119Listed by: BERKSHIRE HATHAWAY HOMESERVICES PROFESSIONAL REALTY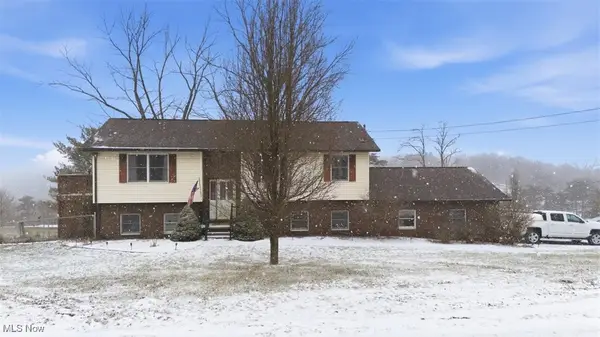 $229,000Pending3 beds 2 baths2,112 sq. ft.
$229,000Pending3 beds 2 baths2,112 sq. ft.130 Melody Lane, Marietta, OH 45750
MLS# 5183084Listed by: BERKSHIRE HATHAWAY HOMESERVICES PROFESSIONAL REALTY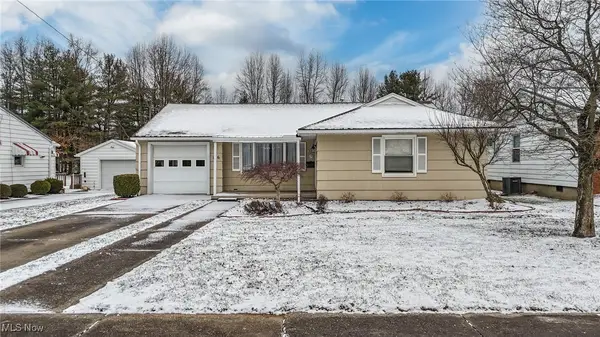 $209,900Pending3 beds 1 baths1,194 sq. ft.
$209,900Pending3 beds 1 baths1,194 sq. ft.106 Miller Avenue, Marietta, OH 45750
MLS# 5180512Listed by: CENTURY 21 FULL SERVICE, LLC.

