19 Sherman Drive, Marietta, OH 45750
Local realty services provided by:Better Homes and Gardens Real Estate Central
Listed by: jamiann voshel
Office: berkshire hathaway homeservices professional realty
MLS#:5155672
Source:OH_NORMLS
Price summary
- Price:$299,900
- Price per sq. ft.:$148.03
About this home
This beautiful two-story home located in Reno offers both comfort and punctuality, featuring 3 bedrooms, 2 1/2 baths, has been well-maintained and updated, an open and flowing floor plan for both formal and informal entertaining, is ready for you to just move in and enjoy and is situated on .73 acre corner lot. A massive covered front porch welcome you from the driveway and is perfect for enjoying your morning coffee or relaxing while taking in nature‘s beauty. The home features a light and airy living room, formal dining room with space for large table and wall hutch and is open to the four season/sunroom with door to back deck that is partially covered, a table space kitchen with abundance of cabinetry, good counter, space, pantry, and appliances and is open to the cozy family room with Gas log fireplace and sliding doors to the rear deck with privacy fence for barbecues and entertaining. The main floor is complete with a nice 12 x 10 home office overlooking the front yard, conveniently located half bath and separate laundry room. Upstairs you will find a grand sized primary suite with great space for king bed and large furniture, two closets and all new full bath offering beautiful tiled, walk-in shower, vanity, and tile flooring. There are two additional bedrooms and a full bath located on the upper level. Other amenities include newer, gas for air heat with central cooling system, neutral color pallet throughout the home, abundance of storage, new exterior lighting that is color changing, New garage door. Storage building, Low maintenance landscaping, Level yard, 2 car attached garage with very high ceiling & floor to ceiling cabinetry for storage. The driveway provides lots of parking (8 to 10 vehicles )plus extra parking for large RV and boat. The current owners have enjoyed their short stay in this home, but are ready to live in the south. Schedule your tour today and see what all this has to offer. A must see!
Contact an agent
Home facts
- Year built:1998
- Listing ID #:5155672
- Added:155 day(s) ago
- Updated:February 14, 2026 at 07:42 PM
Rooms and interior
- Bedrooms:3
- Total bathrooms:3
- Full bathrooms:2
- Half bathrooms:1
- Living area:2,026 sq. ft.
Heating and cooling
- Cooling:Central Air
- Heating:Forced Air, Gas
Structure and exterior
- Roof:Asphalt, Fiberglass
- Year built:1998
- Building area:2,026 sq. ft.
- Lot area:0.73 Acres
Utilities
- Water:Public
- Sewer:Septic Tank
Finances and disclosures
- Price:$299,900
- Price per sq. ft.:$148.03
- Tax amount:$2,896 (2024)
New listings near 19 Sherman Drive
- New
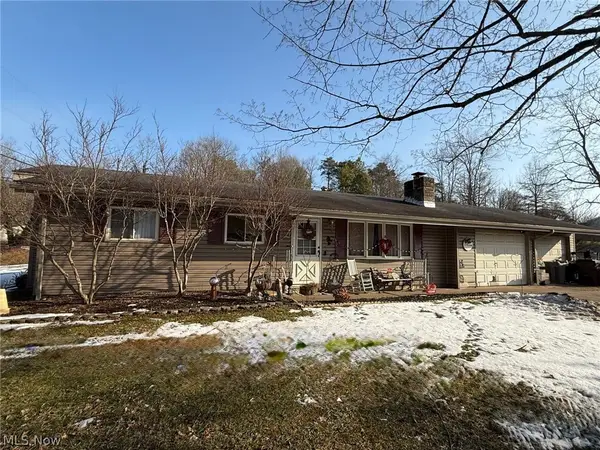 $184,900Active3 beds 1 baths1,499 sq. ft.
$184,900Active3 beds 1 baths1,499 sq. ft.20 Silver Globe Road, Marietta, OH 45750
MLS# 5186623Listed by: MCCARTHY REAL ESTATE, INC. - New
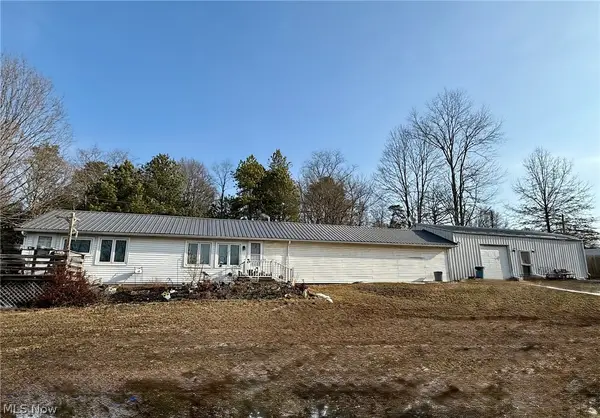 $174,900Active2 beds 1 baths1,008 sq. ft.
$174,900Active2 beds 1 baths1,008 sq. ft.20043 State Route 550, Marietta, OH 45750
MLS# 5186714Listed by: MCCARTHY REAL ESTATE, INC. - New
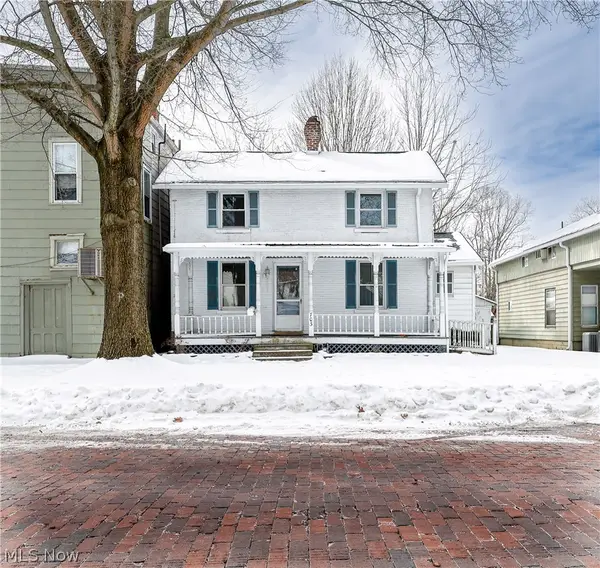 $155,000Active3 beds 2 baths1,353 sq. ft.
$155,000Active3 beds 2 baths1,353 sq. ft.703 6th Street, Marietta, OH 45750
MLS# 5186126Listed by: BERKSHIRE HATHAWAY HOMESERVICES PROFESSIONAL REALTY - New
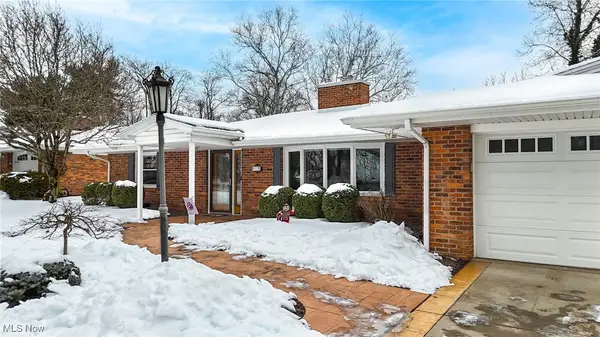 $369,000Active3 beds 2 baths1,957 sq. ft.
$369,000Active3 beds 2 baths1,957 sq. ft.922 Glendale Road, Marietta, OH 45750
MLS# 5183651Listed by: CENTURY 21 FULL SERVICE, LLC.  $150,000Pending4 beds 3 baths
$150,000Pending4 beds 3 baths401 Lancaster Street, Marietta, OH 45750
MLS# 5185338Listed by: MCCARTHY REAL ESTATE, INC.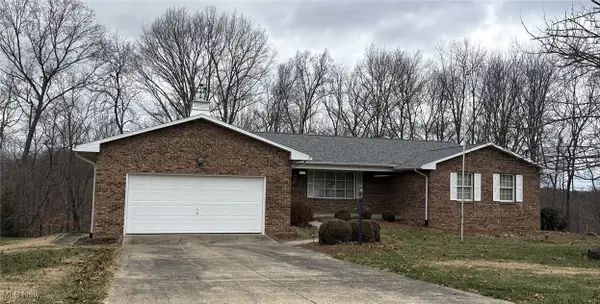 $369,000Pending4 beds 3 baths2,646 sq. ft.
$369,000Pending4 beds 3 baths2,646 sq. ft.215 Pebble Dr, Marietta, OH 45750
MLS# 5185248Listed by: MCCARTHY REAL ESTATE, INC.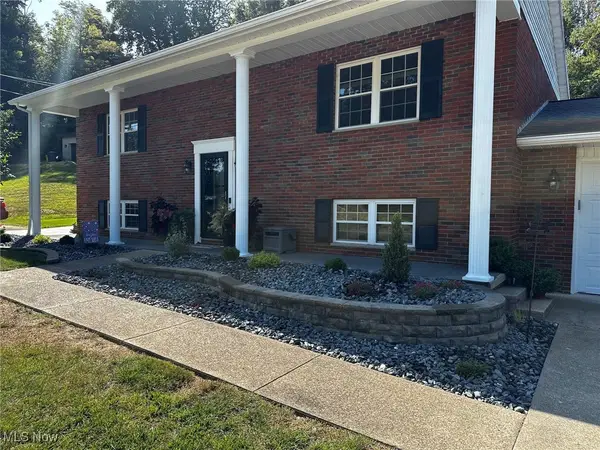 $334,900Active3 beds 2 baths2,308 sq. ft.
$334,900Active3 beds 2 baths2,308 sq. ft.110 Sierra Drive, Marietta, OH 45750
MLS# 5184445Listed by: MCCARTHY REAL ESTATE, INC.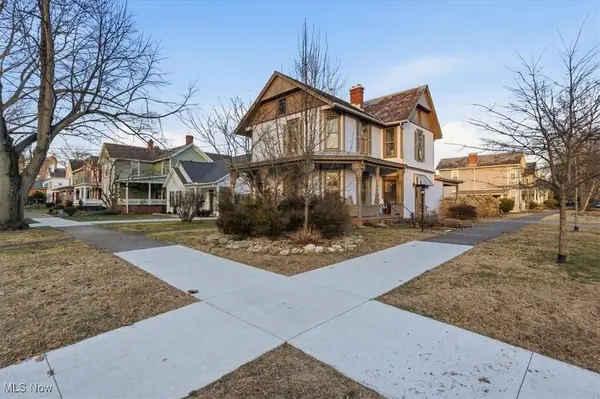 $279,000Pending3 beds 2 baths2,029 sq. ft.
$279,000Pending3 beds 2 baths2,029 sq. ft.515 Wooster Street, Marietta, OH 45750
MLS# 5183119Listed by: BERKSHIRE HATHAWAY HOMESERVICES PROFESSIONAL REALTY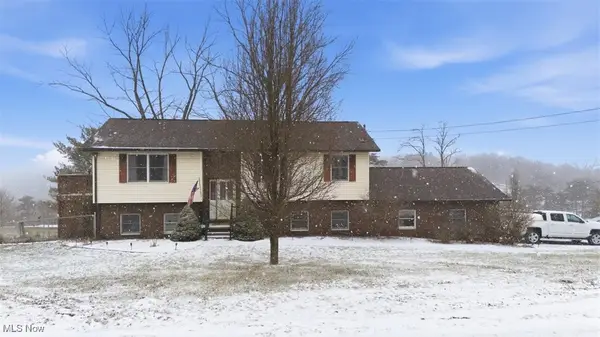 $229,000Pending3 beds 2 baths2,112 sq. ft.
$229,000Pending3 beds 2 baths2,112 sq. ft.130 Melody Lane, Marietta, OH 45750
MLS# 5183084Listed by: BERKSHIRE HATHAWAY HOMESERVICES PROFESSIONAL REALTY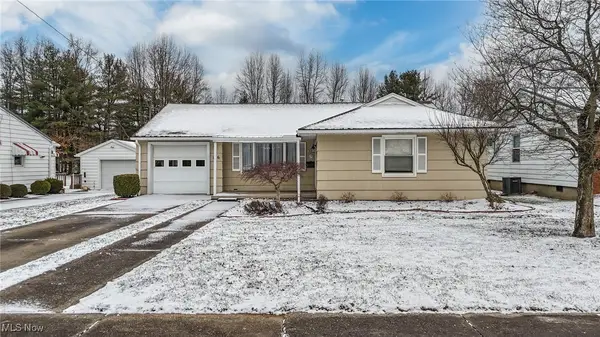 $209,900Pending3 beds 1 baths1,194 sq. ft.
$209,900Pending3 beds 1 baths1,194 sq. ft.106 Miller Avenue, Marietta, OH 45750
MLS# 5180512Listed by: CENTURY 21 FULL SERVICE, LLC.

