4940 State Route 26, Marietta, OH 45750
Local realty services provided by:Better Homes and Gardens Real Estate Central
Listed by: tony r burdette
Office: century 21 full service, llc.
MLS#:5167478
Source:OH_NORMLS
Price summary
- Price:$116,500
- Price per sq. ft.:$98.4
About this home
ONE LEVEL LIVING JUST OUTSIDE OF TOWN....Kick back and relax in this charming 3-bedroom, 1 bath single -level home just a few minutes outside of downtown Marietta! Step inside to the spacious living room that leads to a separate dining room with built in breakfast bar. In the kitchen, you will find ample cabinetry and storage along with a gas range and stainless fridge. A sizeable deck with 2 swing gates sits just outside the kitchen door, great for sunning, grilling out and entertaining. Modern lighting throughout. Bedrooms are centrally located and near the bathroom. A longer hallway in the Primary bedroom leads deeper into the room, lending to a sense of privacy. All bedrooms are sizeable with good closet space. Laundry room off of the dining room. Parking under the carport off the kitchen. Large, fenced-in fairly flat back yard with additional parking available by opening gate with access to rear carport. Storage building in back for lawn equipment. Don't miss out on the convenience of one-level living - schedule your showing today!
Contact an agent
Home facts
- Year built:1988
- Listing ID #:5167478
- Added:90 day(s) ago
- Updated:January 23, 2026 at 03:24 PM
Rooms and interior
- Bedrooms:3
- Total bathrooms:1
- Full bathrooms:1
- Living area:1,184 sq. ft.
Heating and cooling
- Cooling:Central Air
- Heating:Forced Air, Gas
Structure and exterior
- Roof:Shingle
- Year built:1988
- Building area:1,184 sq. ft.
- Lot area:0.32 Acres
Utilities
- Water:Public
- Sewer:Septic Tank
Finances and disclosures
- Price:$116,500
- Price per sq. ft.:$98.4
- Tax amount:$1,518 (2024)
New listings near 4940 State Route 26
- New
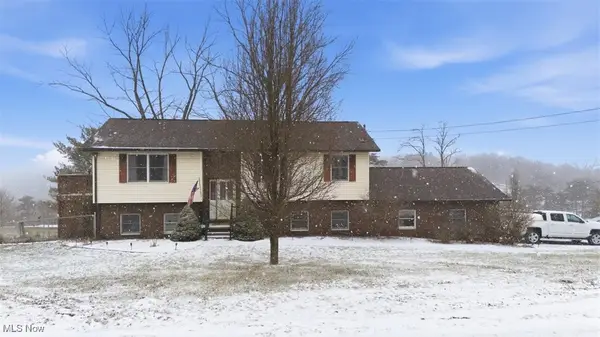 $229,000Active3 beds 2 baths2,112 sq. ft.
$229,000Active3 beds 2 baths2,112 sq. ft.130 Melody Lane, Marietta, OH 45750
MLS# 5183084Listed by: BERKSHIRE HATHAWAY HOMESERVICES PROFESSIONAL REALTY - New
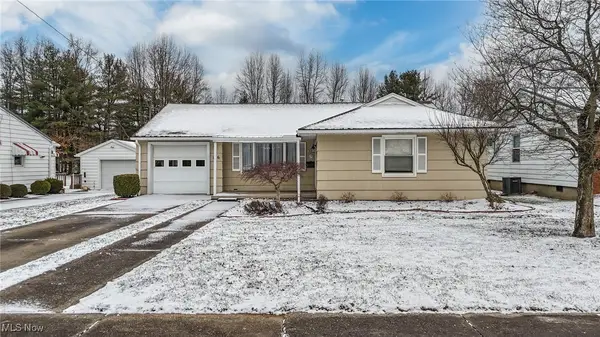 $209,900Active3 beds 1 baths1,194 sq. ft.
$209,900Active3 beds 1 baths1,194 sq. ft.106 Miller Avenue, Marietta, OH 45750
MLS# 5180512Listed by: CENTURY 21 FULL SERVICE, LLC. - New
 $335,000Active3 beds 2 baths1,320 sq. ft.
$335,000Active3 beds 2 baths1,320 sq. ft.129 S 4th Street, Marietta, OH 45750
MLS# 5182446Listed by: ADVANTAGE REAL ESTATE - New
 $130,000Active2 beds 1 baths
$130,000Active2 beds 1 baths703 9th Street, Marietta, OH 45750
MLS# 5182316Listed by: ADVANTAGE REAL ESTATE - New
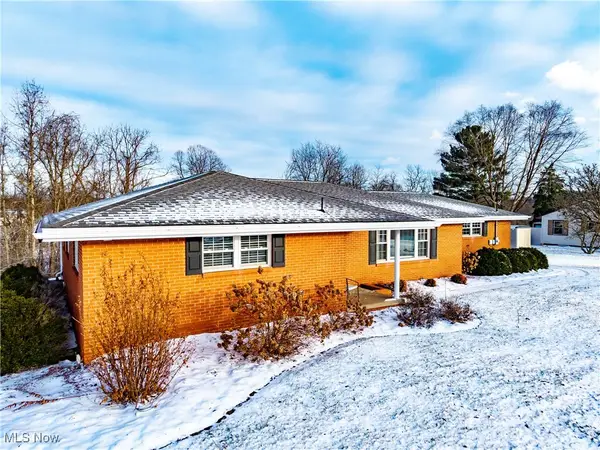 $384,900Active3 beds 3 baths2,395 sq. ft.
$384,900Active3 beds 3 baths2,395 sq. ft.330 Wynncrest Drive, Marietta, OH 45750
MLS# 5182166Listed by: EXP REALTY, LLC. - New
 $475,000Active4 beds 4 baths2,840 sq. ft.
$475,000Active4 beds 4 baths2,840 sq. ft.181 Harvest Run Road, Marietta, OH 45750
MLS# 5180675Listed by: CENTURY 21 FULL SERVICE, LLC. - New
 $1,690,000Active4 beds 6 baths6,396 sq. ft.
$1,690,000Active4 beds 6 baths6,396 sq. ft.26436 State Route 7, Marietta, OH 45750
MLS# 5181975Listed by: BERKSHIRE HATHAWAY HOMESERVICES PROFESSIONAL REALTY 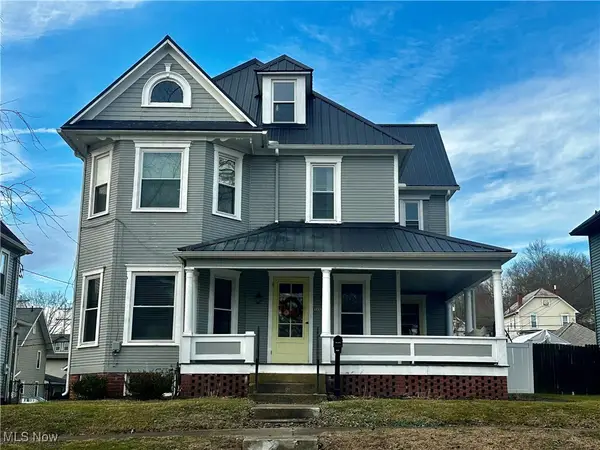 $275,000Active4 beds 2 baths2,022 sq. ft.
$275,000Active4 beds 2 baths2,022 sq. ft.209 Oakwood Avenue, Marietta, OH 45750
MLS# 5180491Listed by: BERKSHIRE HATHAWAY HOMESERVICES PROFESSIONAL REALTY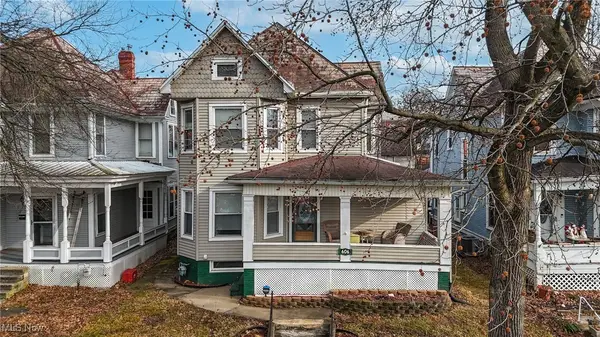 $159,900Pending2 beds 2 baths1,740 sq. ft.
$159,900Pending2 beds 2 baths1,740 sq. ft.606 Front Street, Marietta, OH 45750
MLS# 5180431Listed by: CENTURY 21 FULL SERVICE, LLC.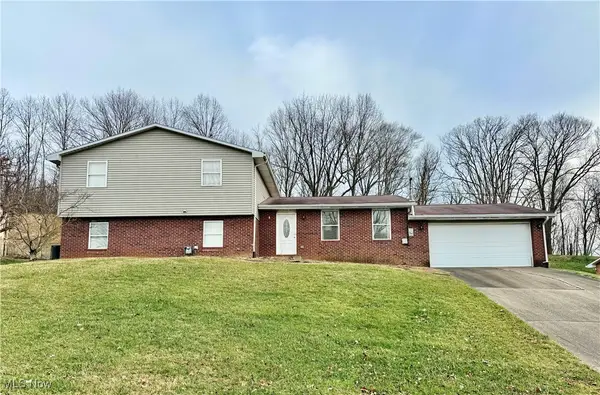 $269,000Active4 beds 3 baths2,494 sq. ft.
$269,000Active4 beds 3 baths2,494 sq. ft.127 Rauch Drive, Marietta, OH 45750
MLS# 5179348Listed by: LEGACY REAL ESTATE PROFESSIONALS
