1027 Zane S Highway, Martins Ferry, OH 43935
Local realty services provided by:Better Homes and Gardens Real Estate Central
1027 Zane S Highway,Martins Ferry, OH 43935
$180,000
- 3 Beds
- 2 Baths
- - sq. ft.
- Single family
- Sold
Listed by:karen l derosa
Office:harvey goodman, realtor
MLS#:5153114
Source:OH_NORMLS
Sorry, we are unable to map this address
Price summary
- Price:$180,000
About this home
Welcome to this beautifully maintained and updated two story home with 3 bedrooms and 2 full baths. Wonderful curb appeal with rocked landscaping. When you walk through each room you will appreciate the care and love the owners have brought to this home over the years. Neutral colors throughout compliment the updated flooring and lighting. Enter the front door from the large covered front porch into the foyer, which has a staircase with original woodwork. Well lit living room with cozy corner fireplace leads you in the dining room for entertaining and gathering. Updated kitchen walks out to rear porch for morning coffee. Nice prep counter and all appliances included. Upper level has 3 bedrooms, large closets and updated full bath with a spacious hallway in between. Lower level has large comfortable finished rec-room with recessed lighting. Also updated spacious full bath, a room for your weight room or office, additional storage area and laundry room with washer and dryer completes the lower level. Bonus of a detached 2 car garage with newer roof, doors and siding! Backyard is fully enclosed with a vinyl privacy fence and includes a partially covered patio for outside relaxing. Don't miss out on this truly beautiful, move in ready home with inviting covered front porch, large sidewalks and curb parking. Home Warranty!
Contact an agent
Home facts
- Listing ID #:5153114
- Added:61 day(s) ago
- Updated:November 04, 2025 at 07:30 AM
Rooms and interior
- Bedrooms:3
- Total bathrooms:2
- Full bathrooms:2
Heating and cooling
- Cooling:Central Air
- Heating:Forced Air, Gas
Structure and exterior
- Roof:Asphalt, Fiberglass
Utilities
- Water:Public
- Sewer:Public Sewer
Finances and disclosures
- Price:$180,000
- Tax amount:$1,319 (2024)
New listings near 1027 Zane S Highway
- New
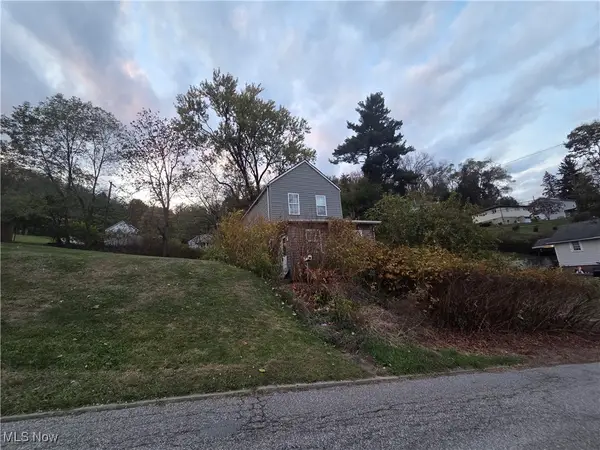 $12,999Active2 beds 1 baths1,392 sq. ft.
$12,999Active2 beds 1 baths1,392 sq. ft.1209 N 8th Street, Martins Ferry, OH 43935
MLS# 5169401Listed by: RE/MAX BROADWATER - New
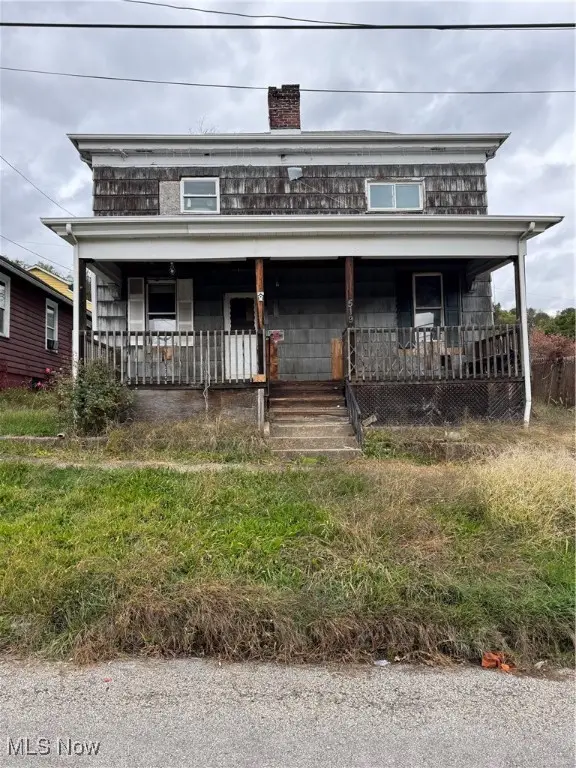 $45,000Active3 beds 2 baths
$45,000Active3 beds 2 baths519 Clinton Street, Martins Ferry, OH 43935
MLS# 5169054Listed by: THE HOLDEN AGENCY - New
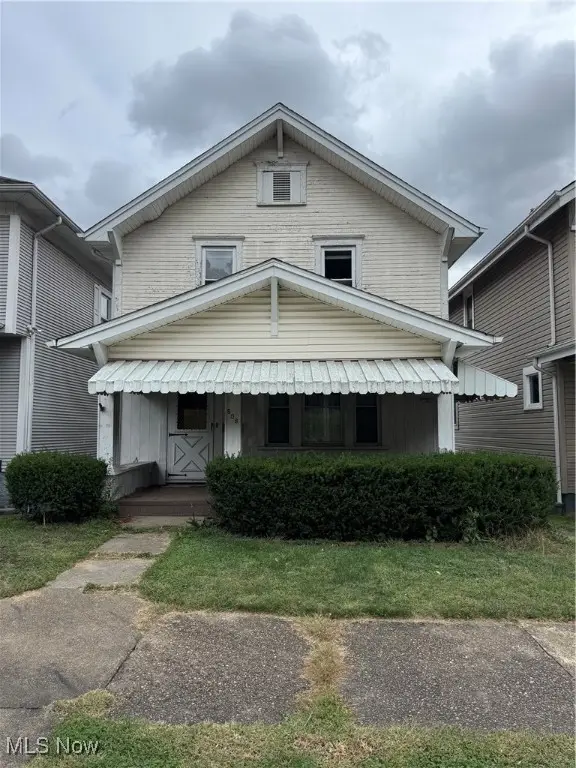 $44,900Active3 beds 2 baths
$44,900Active3 beds 2 baths508 Virginia Street, Martins Ferry, OH 43935
MLS# 5169048Listed by: THE HOLDEN AGENCY - New
 $16,000Active4 beds 3 baths
$16,000Active4 beds 3 baths223 N Zane Highway, Martins Ferry, OH 43935
MLS# 5168977Listed by: THE HOLDEN AGENCY - New
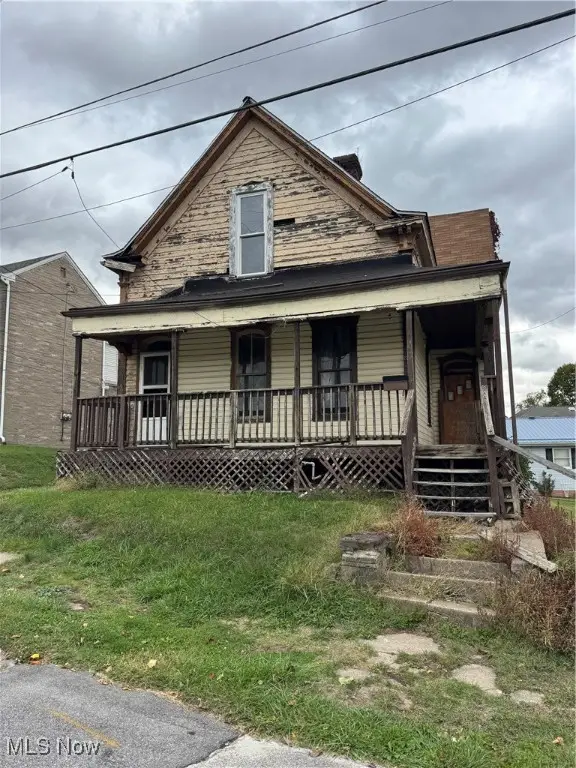 $34,900Active3 beds 1 baths
$34,900Active3 beds 1 baths806 Carlisle Street, Martins Ferry, OH 43935
MLS# 5168991Listed by: THE HOLDEN AGENCY - New
 $150,000Active2 beds 2 baths1,066 sq. ft.
$150,000Active2 beds 2 baths1,066 sq. ft.600 Washington Street, Martins Ferry, OH 43935
MLS# 5168619Listed by: SULEK & EXPERTS REAL ESTATE - New
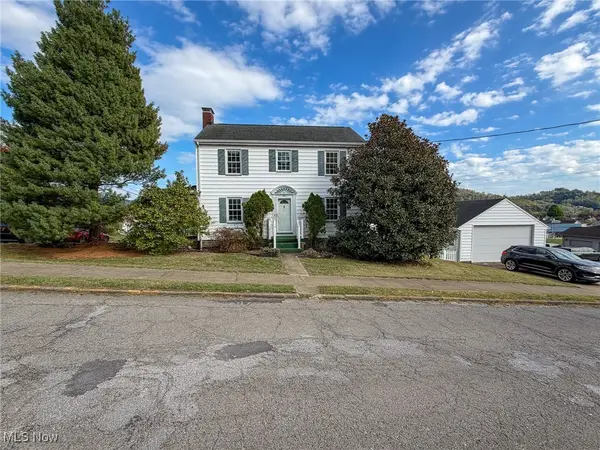 $140,000Active3 beds 3 baths1,634 sq. ft.
$140,000Active3 beds 3 baths1,634 sq. ft.800 Elm Street, Martins Ferry, OH 43935
MLS# 5168511Listed by: UNDERWOOD & ASSOCIATES 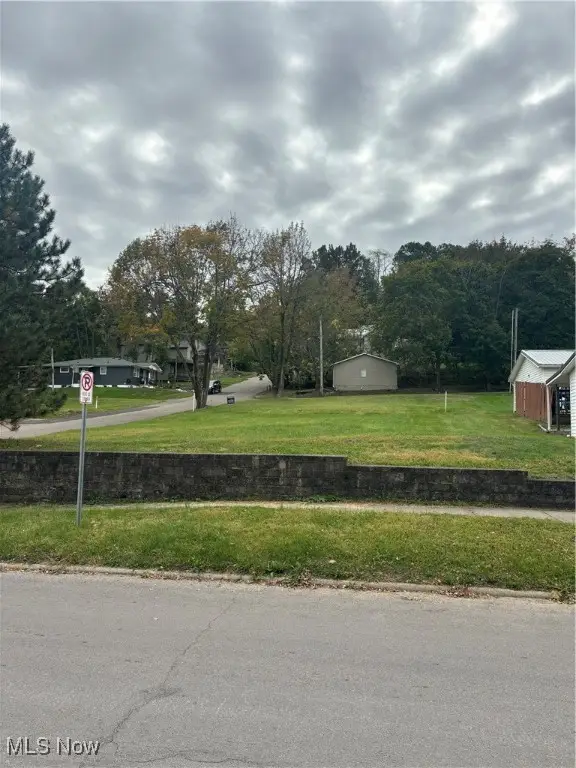 $10,900Active0.1 Acres
$10,900Active0.1 Acres622 Grant Avenue, Cambridge, OH 43725
MLS# 5164307Listed by: NEXTHOME NEW HORIZONS EQUITY REALTY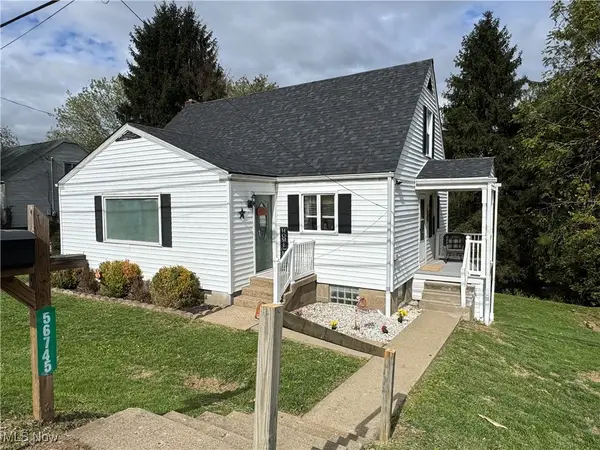 $194,900Active3 beds 1 baths1,475 sq. ft.
$194,900Active3 beds 1 baths1,475 sq. ft.56745 Ferryview Road, Martins Ferry, OH 43935
MLS# 5164008Listed by: HARVEY GOODMAN, REALTOR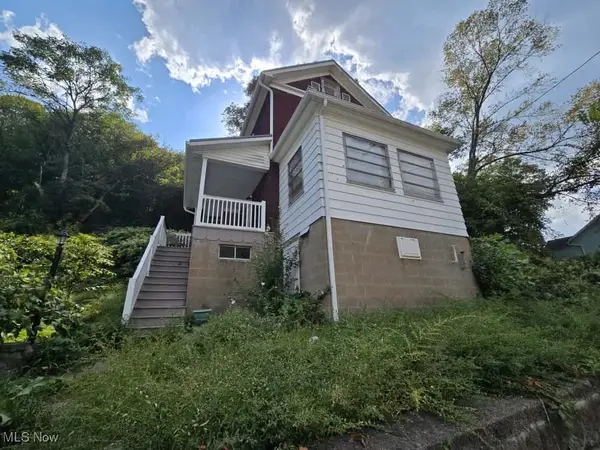 $36,500Active3 beds 1 baths1,108 sq. ft.
$36,500Active3 beds 1 baths1,108 sq. ft.58742 Heil Addition Road, Martins Ferry, OH 43935
MLS# 5162615Listed by: CHOSEN REAL ESTATE GROUP
