2527 Lincoln Nw Way, Massillon, OH 44647
Local realty services provided by:Better Homes and Gardens Real Estate Central
Listed by:jose medina
Office:keller williams legacy group realty
MLS#:5167335
Source:OH_NORMLS
Price summary
- Price:$175,000
- Price per sq. ft.:$130.21
About this home
Filled with character and thoughtful updates, this Massillon century home blends original charm with everyday comfort. Recent improvements include new siding, lava rock landscaping, two outdoor spigots, and a new main water line.
Hardwood floors run through much of the main level, where the living and dining rooms feature crown molding and rich wood trim. The kitchen has plenty of cabinet space, under-cabinet lighting with a remote, and easy access to the backyard. A freshly painted half bath and a first-floor bedroom with a wardrobe and wall heater complete this level.
Upstairs are two comfortable bedrooms, including a spacious primary with a walk-in closet. The second bedroom connects to a bonus room that works well as a nursery, playroom, or home office. A full bath on this level features a jetted tub, built-in vanity, and a door leading to the recently replaced flat roof.
The full basement adds useful space with a shower, laundry area, and washer and dryer that stay. A walk-up storm door makes it easy to move or store larger items. Outside, the fenced patio sits between the house and the heated two car garage with a newer overhead door, creating a great spot to relax.
Set on a corner lot in a convenient location centered between Canton and Massillon, this well cared-for home is close to schools, shopping, and restaurants, and comes with an assumable home warranty. Schedule your personal tour today!
Contact an agent
Home facts
- Year built:1925
- Listing ID #:5167335
- Added:4 day(s) ago
- Updated:November 01, 2025 at 02:22 PM
Rooms and interior
- Bedrooms:3
- Total bathrooms:2
- Full bathrooms:1
- Half bathrooms:1
- Living area:1,344 sq. ft.
Heating and cooling
- Cooling:Central Air
- Heating:Forced Air, Gas
Structure and exterior
- Roof:Asphalt, Fiberglass
- Year built:1925
- Building area:1,344 sq. ft.
- Lot area:0.16 Acres
Utilities
- Water:Public
- Sewer:Public Sewer
Finances and disclosures
- Price:$175,000
- Price per sq. ft.:$130.21
- Tax amount:$2,125 (2024)
New listings near 2527 Lincoln Nw Way
- New
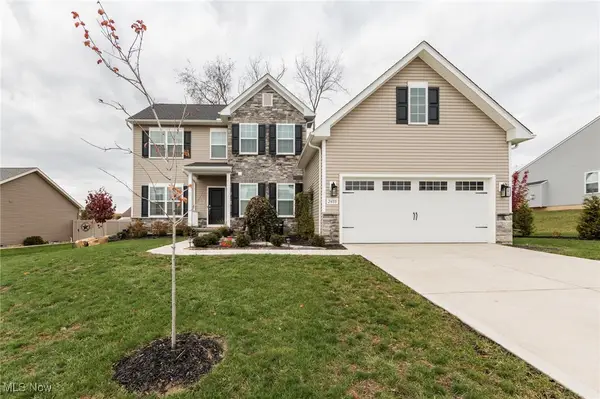 $449,900Active4 beds 4 baths3,816 sq. ft.
$449,900Active4 beds 4 baths3,816 sq. ft.2488 Carlene Sw Avenue, Massillon, OH 44647
MLS# 5168753Listed by: KELLER WILLIAMS CHERVENIC RLTY - New
 $179,900Active3 beds 1 baths1,440 sq. ft.
$179,900Active3 beds 1 baths1,440 sq. ft.803 12th Sw Street, Massillon, OH 44647
MLS# 5168679Listed by: KELLER WILLIAMS CHERVENIC RLTY - New
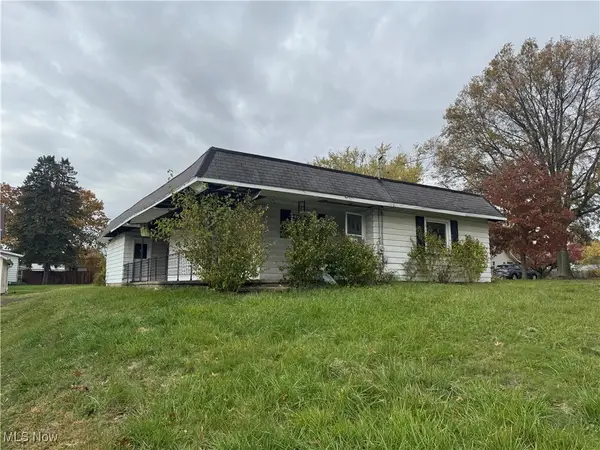 $49,900Active2 beds 1 baths972 sq. ft.
$49,900Active2 beds 1 baths972 sq. ft.319 26th Se Street, Massillon, OH 44646
MLS# 5169070Listed by: PLUM TREE REALTY, LLC - New
 $99,900Active2 beds 1 baths868 sq. ft.
$99,900Active2 beds 1 baths868 sq. ft.2930 Bailey Nw Street, Massillon, OH 44646
MLS# 5168985Listed by: HACKENBERG REALTY GROUP - New
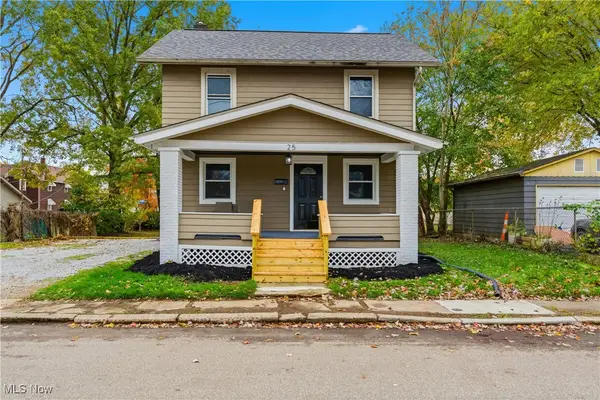 $139,900Active3 beds 1 baths1,100 sq. ft.
$139,900Active3 beds 1 baths1,100 sq. ft.25 Chester Se Avenue, Massillon, OH 44646
MLS# 5169036Listed by: KEY REALTY - New
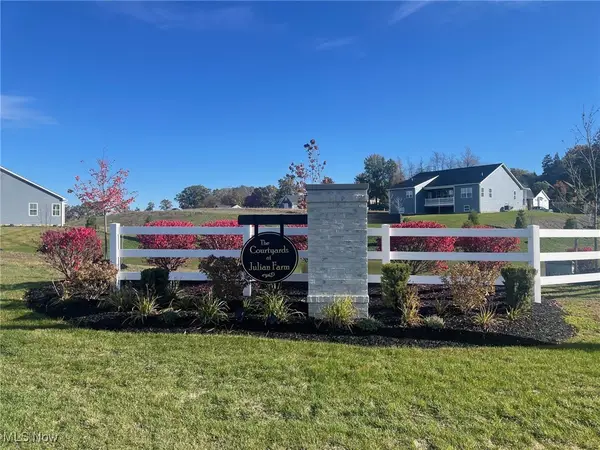 $156,000Active0.39 Acres
$156,000Active0.39 Acres3431 Marys Way Nw Avenue, Massillon, OH 44646
MLS# 5168845Listed by: CUTLER REAL ESTATE - New
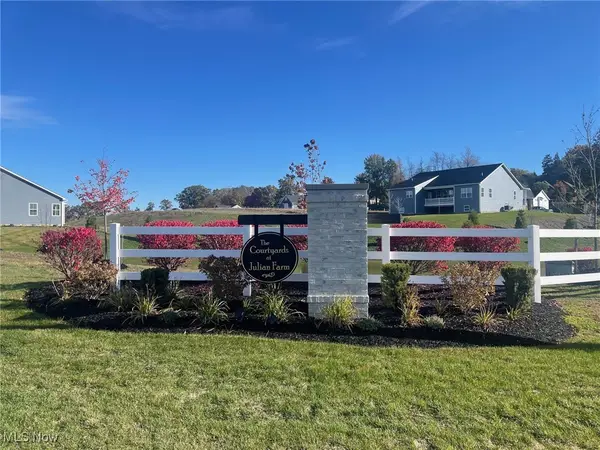 $156,000Active0.33 Acres
$156,000Active0.33 Acres3447 Marys Way Nw Avenue, Massillon, OH 44646
MLS# 5168848Listed by: CUTLER REAL ESTATE - New
 $156,000Active0.33 Acres
$156,000Active0.33 Acres3465 Marys Way Nw Avenue, Massillon, OH 44646
MLS# 5168853Listed by: CUTLER REAL ESTATE - New
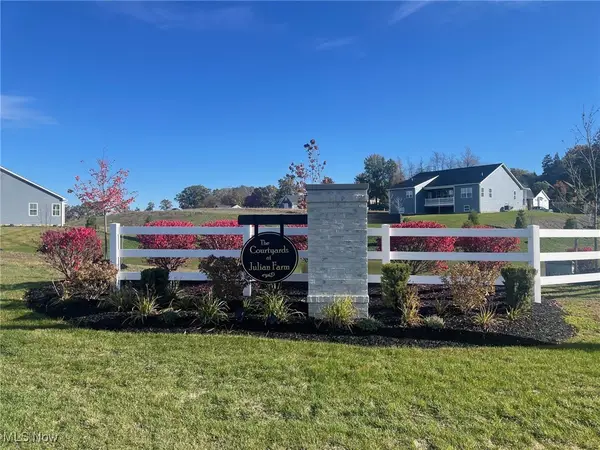 $156,000Active0.33 Acres
$156,000Active0.33 Acres3479 Marys Way Nw Avenue, Massillon, OH 44646
MLS# 5168854Listed by: CUTLER REAL ESTATE - New
 $156,000Active0.33 Acres
$156,000Active0.33 Acres3486 Marys Way Nw Avenue, Massillon, OH 44646
MLS# 5168862Listed by: CUTLER REAL ESTATE
