4340 Chevron Sw Circle, Massillon, OH 44646
Local realty services provided by:Better Homes and Gardens Real Estate Central
Listed by: dennis j white
Office: coldwell banker schmidt realty
MLS#:5168781
Source:OH_NORMLS
Price summary
- Price:$454,900
- Price per sq. ft.:$110.95
- Monthly HOA dues:$12.5
About this home
Welcome home to this beautifully updated property in Knights Crossing. This spacious and well-maintained single-family home offers 3,280 sq. ft. of comfortable living space with 5-bedrooms, 2 full baths and 2 half baths. Inside, enjoy a modern, open layout with stylish updates throughout and a spacious, recently finished basement featuring a custom bar, perfect for entertaining or relaxing. The inviting front covered porch adds charm and curb appeal. A concrete driveway leads to a unique and convenient three-bay garage setup: a conventional two-car garage with an extended third bay that runs the full length of the house, offering unparalleled space for vehicles, a workshop, or extra storage. Step outside to a fully fenced backyard that provides privacy and includes a patio with firepit, perfect for outdoor gatherings and relaxation. A wonderful blend of space, contemporary style, and functionality—ready for you to move in and make it your own! Click on link above for virtual tour and floor plans.
Contact an agent
Home facts
- Year built:2015
- Listing ID #:5168781
- Added:104 day(s) ago
- Updated:February 10, 2026 at 08:18 AM
Rooms and interior
- Bedrooms:5
- Total bathrooms:4
- Full bathrooms:2
- Half bathrooms:2
- Living area:4,100 sq. ft.
Heating and cooling
- Cooling:Central Air
- Heating:Forced Air
Structure and exterior
- Roof:Asphalt, Fiberglass
- Year built:2015
- Building area:4,100 sq. ft.
- Lot area:0.22 Acres
Utilities
- Water:Public
- Sewer:Public Sewer
Finances and disclosures
- Price:$454,900
- Price per sq. ft.:$110.95
- Tax amount:$7,502 (2024)
New listings near 4340 Chevron Sw Circle
- New
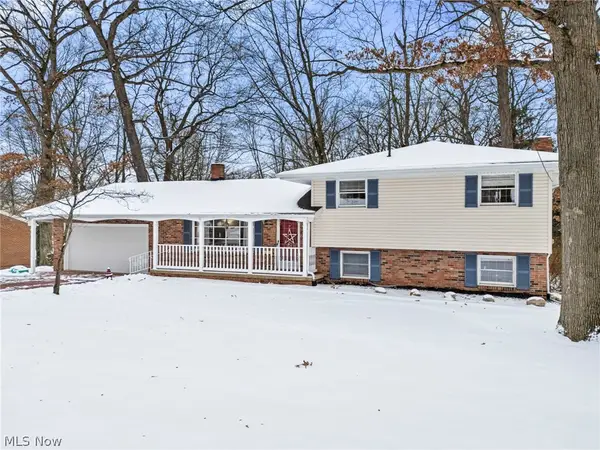 $260,000Active3 beds 2 baths1,872 sq. ft.
$260,000Active3 beds 2 baths1,872 sq. ft.1825 Jackson Nw Avenue, Massillon, OH 44646
MLS# 5186122Listed by: KELLER WILLIAMS LEGACY GROUP REALTY - New
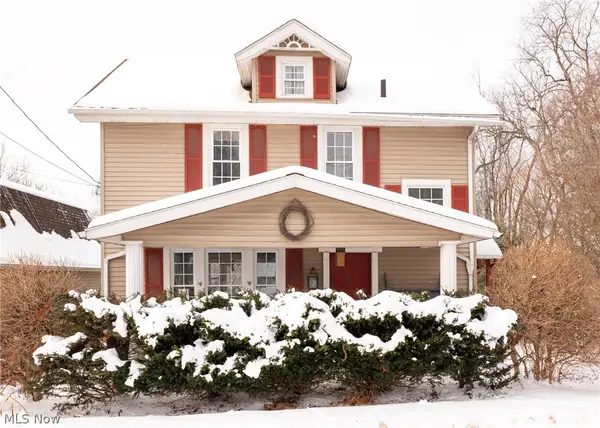 $129,000Active3 beds 1 baths1,560 sq. ft.
$129,000Active3 beds 1 baths1,560 sq. ft.861 Cherry Nw Road, Massillon, OH 44647
MLS# 5180781Listed by: KELLER WILLIAMS LEGACY GROUP REALTY - New
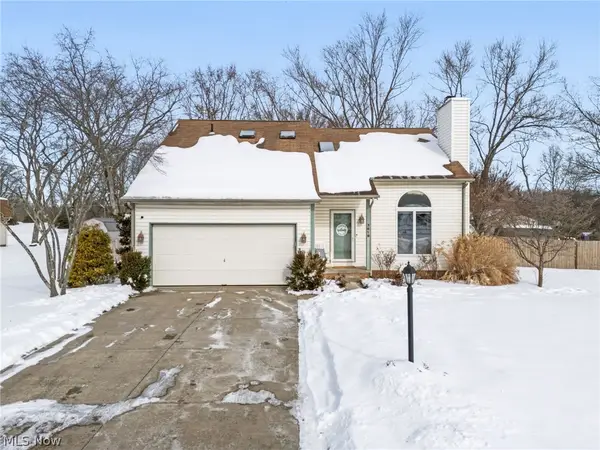 $315,000Active3 beds 3 baths1,696 sq. ft.
$315,000Active3 beds 3 baths1,696 sq. ft.3619 Bunker Hill Nw Street, Massillon, OH 44646
MLS# 5186134Listed by: CUTLER REAL ESTATE - New
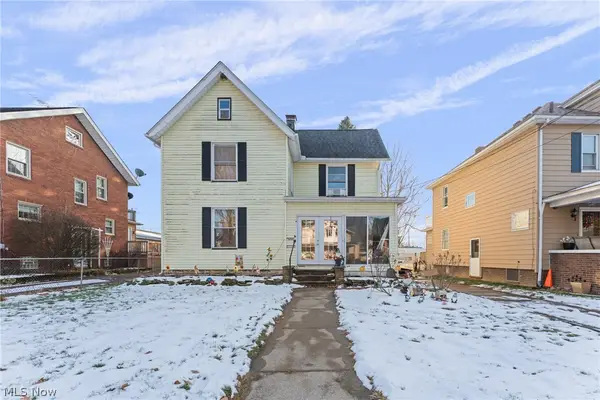 $125,000Active3 beds 2 baths1,450 sq. ft.
$125,000Active3 beds 2 baths1,450 sq. ft.1221 North Ne Avenue, Massillon, OH 44646
MLS# 5186167Listed by: XRE - New
 $224,900Active2 beds 2 baths1,573 sq. ft.
$224,900Active2 beds 2 baths1,573 sq. ft.4325 Greenway Trail Nw Street, Massillon, OH 44647
MLS# 5186178Listed by: EXP REALTY, LLC. - New
 $118,000Active2 beds 1 baths
$118,000Active2 beds 1 baths1512 Forest Se Avenue, Massillon, OH 44646
MLS# 5185406Listed by: KELLER WILLIAMS LEGACY GROUP REALTY - New
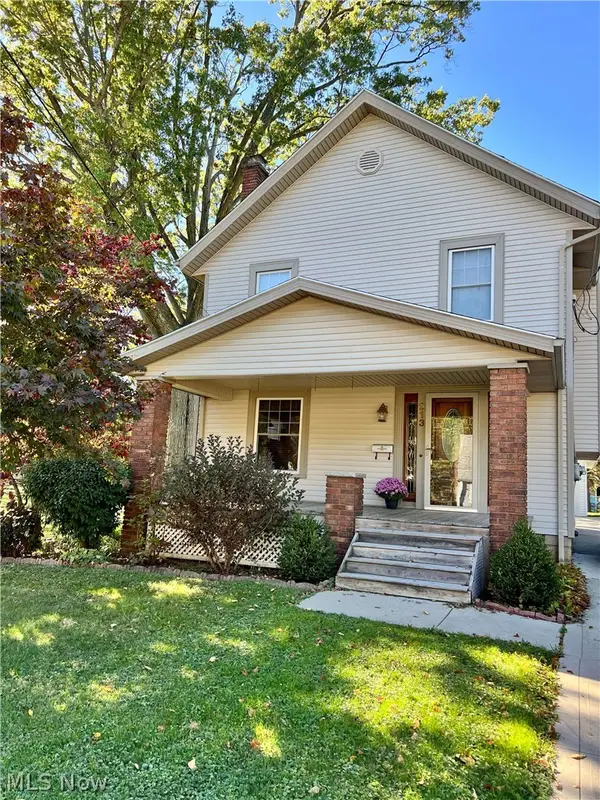 $238,700Active3 beds 2 baths1,832 sq. ft.
$238,700Active3 beds 2 baths1,832 sq. ft.213 Genoa Sw Avenue, Massillon, OH 44646
MLS# 5185864Listed by: KIKO - New
 $368,000Active3 beds 3 baths1,864 sq. ft.
$368,000Active3 beds 3 baths1,864 sq. ft.1309 11th Ne Street, Massillon, OH 44646
MLS# 5185473Listed by: RYDER REALTY 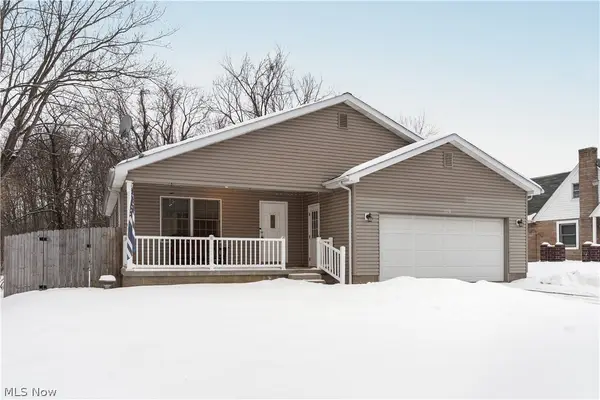 $237,900Pending3 beds 2 baths
$237,900Pending3 beds 2 baths1019 Roseland Nw Avenue, Massillon, OH 44647
MLS# 5185714Listed by: MORE OPTIONS REALTY, LLC- New
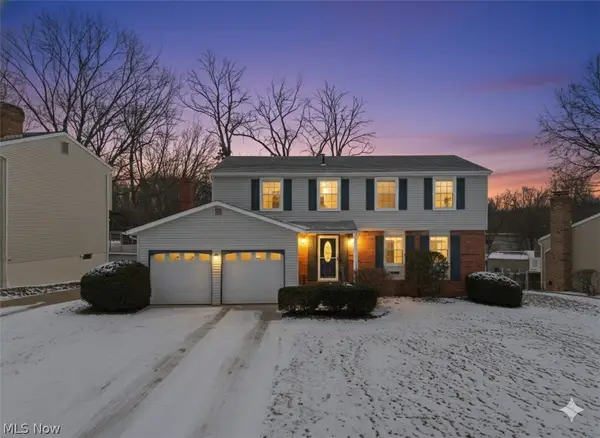 $300,000Active4 beds 3 baths1,832 sq. ft.
$300,000Active4 beds 3 baths1,832 sq. ft.3535 Banyan Nw Street, Massillon, OH 44646
MLS# 5183550Listed by: EXP REALTY, LLC.

