6733 Dale Nw Avenue, Massillon, OH 44646
Local realty services provided by:Better Homes and Gardens Real Estate Central
Listed by: john a williams
Office: re/max edge realty
MLS#:5172034
Source:OH_NORMLS
Price summary
- Price:$259,900
- Price per sq. ft.:$158.67
About this home
Beautifully updated 3-level split in the heart of Jackson Township on a ½-acre lot with peaceful views! Nearly all major improvements have been completed within the past 10 years, including roof, high-end ProVia siding and Provia double-hung windows, handcrafted fiberglass front door with obscure glass, Carrier furnace and A/C, and 200 AMP electric service. Additional insulation and house wrap were added throughout the home and garage, including under the siding and in the attic (R-26+). The eat-in kitchen features stunning Amish-built birch/cherry cabinetry with crown molding, built-ins, rollouts, and a lazy Susan, plus quality appliances including a newer dishwasher (2022) and refrigerator (2023). A rarity in a split-level, this home includes main floor, direct access from the garage to the kitchen! The living room offers a warm, welcoming feel with its crown molding, triple window and colonial-style muntin grilles between the glass and has hardwood floors throughout!
Upstairs includes an updated full bath, three comfortable bedrooms, and hardwood floors. The primary bedroom has its own private half bath. The lower level adds even more usable space—cozy family room with a gas fireplace, custom Amish-built cabinetry storage with roll-outs and a tall space, and an additional flex room ideal for a 4th bedroom, office, workout room, or hobby space. The utility/laundry room includes convenient walkout access to the backyard. Enjoy outdoor living on the large screened-in covered porch and attached Trex deck with vinyl railing. A Weber Genesis natural gas grill is included—no propane refills needed, EVER! A fully vinyl-sided 12x8 shed and oversized 2.5-car garage provide excellent storage.All of this in a prime location close to Jackson schools, North Park & Amphitheater, The Strip shopping area, CAK Airport, I-77, and Route 21. A wonderful opportunity to settle into one of Jackson’s most convenient areas!
Contact an agent
Home facts
- Year built:1970
- Listing ID #:5172034
- Added:37 day(s) ago
- Updated:December 22, 2025 at 04:38 PM
Rooms and interior
- Bedrooms:3
- Total bathrooms:2
- Full bathrooms:1
- Half bathrooms:1
- Living area:1,638 sq. ft.
Heating and cooling
- Cooling:Central Air
- Heating:Forced Air, Gas
Structure and exterior
- Roof:Asphalt, Fiberglass
- Year built:1970
- Building area:1,638 sq. ft.
- Lot area:0.51 Acres
Utilities
- Water:Well
- Sewer:Public Sewer
Finances and disclosures
- Price:$259,900
- Price per sq. ft.:$158.67
- Tax amount:$3,240 (2024)
New listings near 6733 Dale Nw Avenue
- New
 $99,900Active4 beds 4 baths1,672 sq. ft.
$99,900Active4 beds 4 baths1,672 sq. ft.508 Tremont Sw Avenue, Massillon, OH 44647
MLS# 5178163Listed by: KEY REALTY - New
 $319,900Active4 beds 3 baths1,848 sq. ft.
$319,900Active4 beds 3 baths1,848 sq. ft.12430 Millersburg Sw Road, Massillon, OH 44647
MLS# 5178145Listed by: KEY REALTY - New
 $259,900Active4 beds 2 baths2,484 sq. ft.
$259,900Active4 beds 2 baths2,484 sq. ft.1735 Ledgewood Ne Boulevard, Massillon, OH 44646
MLS# 5177979Listed by: RE/MAX INFINITY - New
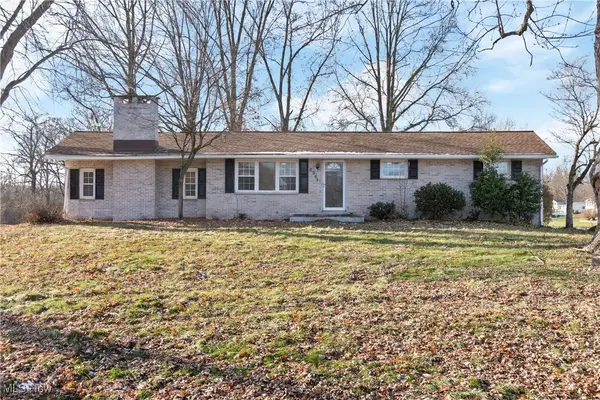 $399,900Active4 beds 3 baths2,582 sq. ft.
$399,900Active4 beds 3 baths2,582 sq. ft.6281 Champion Nw Avenue, Massillon, OH 44646
MLS# 5176345Listed by: SOGO HOMES LLC - New
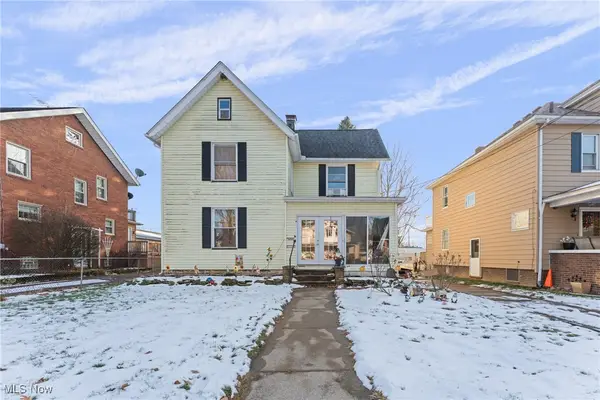 $149,900Active3 beds 2 baths1,450 sq. ft.
$149,900Active3 beds 2 baths1,450 sq. ft.1221 North Ne Avenue, Massillon, OH 44646
MLS# 5177648Listed by: XRE - New
 $350,000Active4 beds 3 baths2,366 sq. ft.
$350,000Active4 beds 3 baths2,366 sq. ft.2334 Tanglewood Ne Drive, Massillon, OH 44646
MLS# 5177717Listed by: KELLER WILLIAMS LEGACY GROUP REALTY - New
 $290,000Active4 beds 3 baths2,104 sq. ft.
$290,000Active4 beds 3 baths2,104 sq. ft.2246 Stoner Ne Avenue, Massillon, OH 44646
MLS# 5177778Listed by: KELLER WILLIAMS LEGACY GROUP REALTY 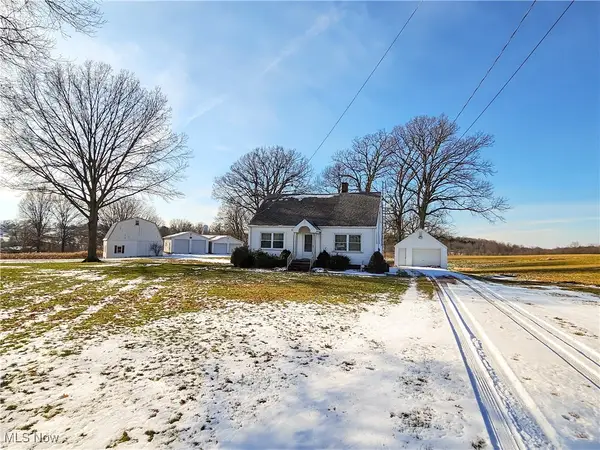 $485,000Pending4 beds 2 baths1,272 sq. ft.
$485,000Pending4 beds 2 baths1,272 sq. ft.2233 Genoa Sw Avenue, Massillon, OH 44646
MLS# 5177625Listed by: WHIPPLE AUCTION & REALTY INC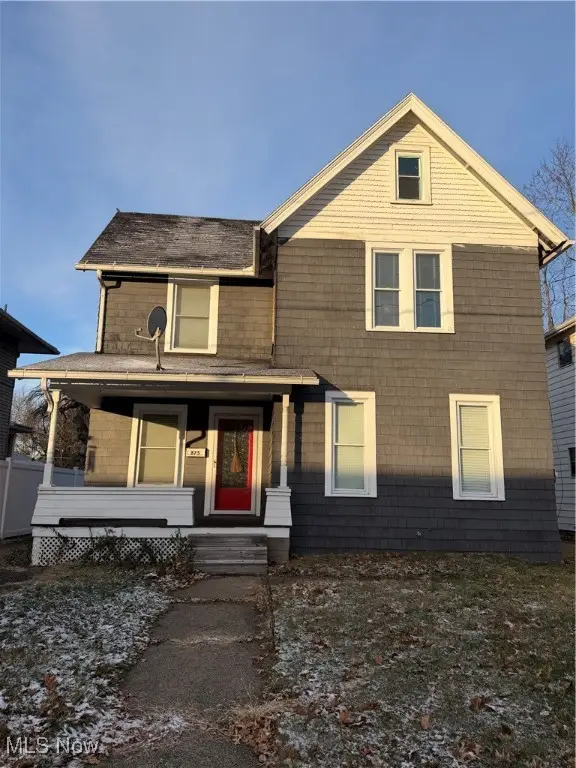 $65,000Pending3 beds 2 baths
$65,000Pending3 beds 2 baths875 Wales Ne Road, Massillon, OH 44646
MLS# 5176958Listed by: KELLER WILLIAMS LEGACY GROUP REALTY- New
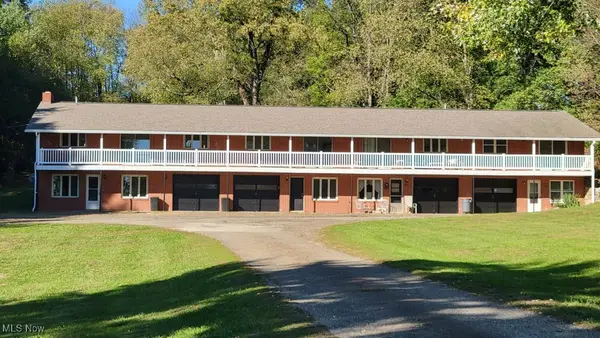 $489,900Active10 beds 5 baths7,194 sq. ft.
$489,900Active10 beds 5 baths7,194 sq. ft.8983 Beatty Nw Street, Massillon, OH 44646
MLS# 5177286Listed by: KELLER WILLIAMS LEGACY GROUP REALTY
