8079 Brooke Hollow Nw Street, Massillon, OH 44646
Local realty services provided by:Better Homes and Gardens Real Estate Central
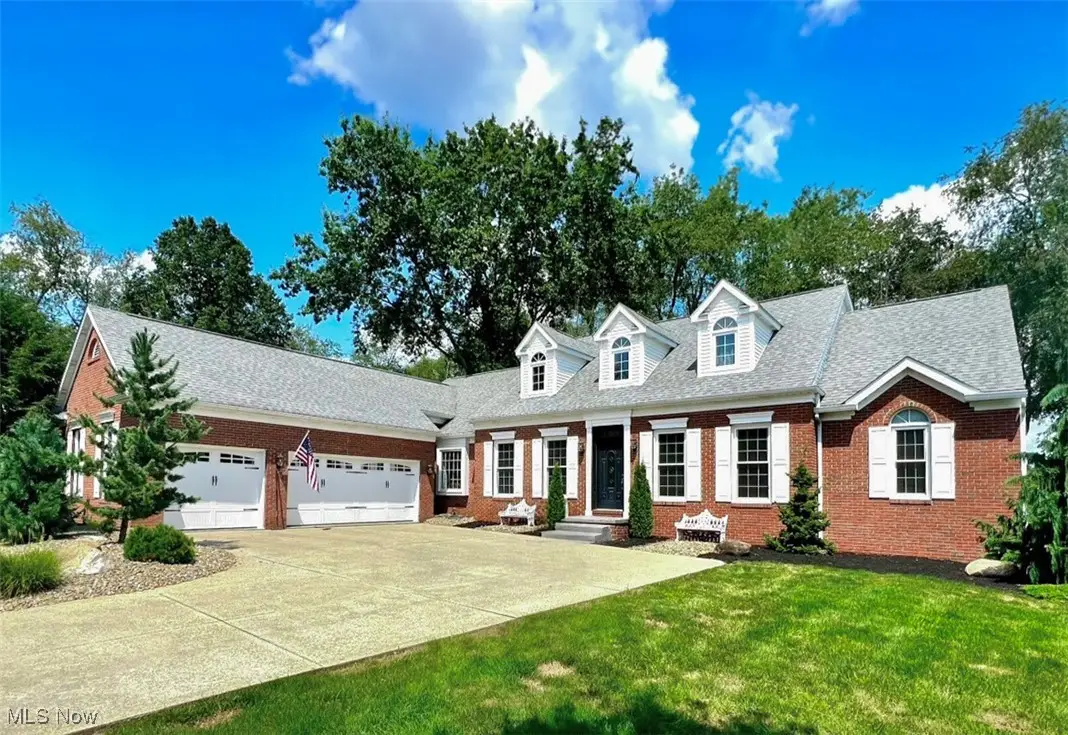
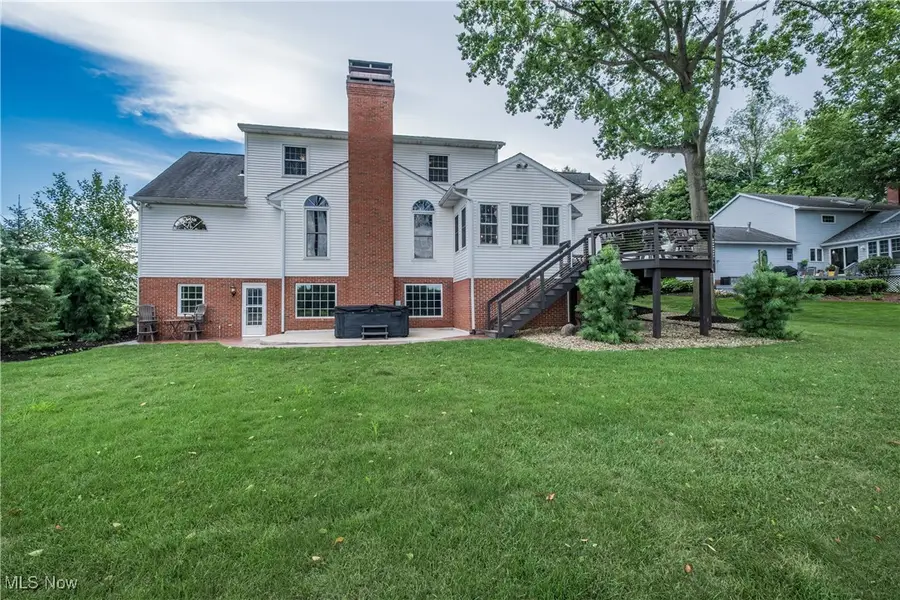
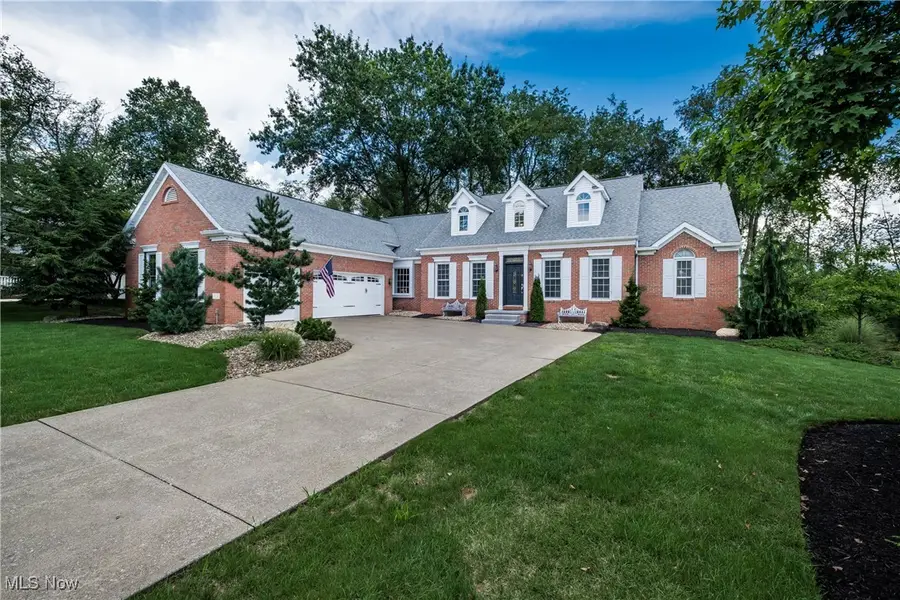
8079 Brooke Hollow Nw Street,Massillon, OH 44646
$639,000
- 4 Beds
- 3 Baths
- 2,734 sq. ft.
- Single family
- Pending
Listed by:terri a macioce
Office:cutler real estate
MLS#:5147655
Source:OH_NORMLS
Price summary
- Price:$639,000
- Price per sq. ft.:$233.72
- Monthly HOA dues:$8.33
About this home
Prepare to be captivated by this classic and beautiful custom Cape Cod residence featuring stunning golf course views and a convenient first-floor master suite. Your search for the perfect home will surely end the moment you step inside! This home boasts an endless array of quality construction, luxury amenities and superior craftsmanship, including a spacious walk-out lower level with abundant natural light, a patio, gas piped fire pit w/cafe lighting and a hot tub! The open floor plan is simply gorgeous, with impressive 9 foot ceilings, an oversized great room with masonry fireplace, formal dining and living room perfect for entertaining. The newly remodeled kitchen is a true highlight, complete with a grand center island, sea pearl Quartzite counters, tile backsplash, dual sinks, custom cabinets, stainless steel appliances, built-in coffee/wine bar and a 1st floor laundry with pet washing station! Enjoy the 4-season sunroom with access to a new two-story TimberTech deck with stainless cable railing, offering picturesque views of multiple greens w/visible flags, at the local country club course! Working from home is tranquil with a private, executive-style den conveniently located on the first floor. Exceptional stylish interior and exterior designs, custom lighting, and a three-car heated garage with new epoxy floor and more! The seller has meticulously updated nearly everything with quality materials, ensuring a move-in ready experience. Pride of ownership here...truly amazing with so many extras!
Contact an agent
Home facts
- Year built:1991
- Listing Id #:5147655
- Added:4 day(s) ago
- Updated:August 19, 2025 at 01:15 PM
Rooms and interior
- Bedrooms:4
- Total bathrooms:3
- Full bathrooms:3
- Living area:2,734 sq. ft.
Heating and cooling
- Cooling:Central Air
- Heating:Forced Air, Gas
Structure and exterior
- Roof:Asphalt
- Year built:1991
- Building area:2,734 sq. ft.
- Lot area:0.38 Acres
Utilities
- Water:Public
- Sewer:Public Sewer
Finances and disclosures
- Price:$639,000
- Price per sq. ft.:$233.72
- Tax amount:$7,322 (2024)
New listings near 8079 Brooke Hollow Nw Street
- New
 $175,000Active3 beds 2 baths1,558 sq. ft.
$175,000Active3 beds 2 baths1,558 sq. ft.3231 Hilton Nw Street, Massillon, OH 44646
MLS# 5149483Listed by: RE/MAX INFINITY - New
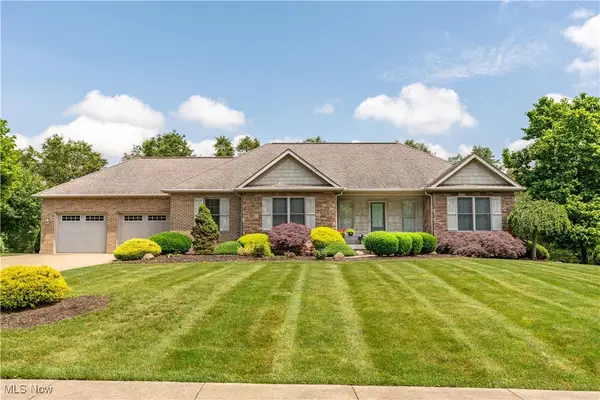 $558,000Active3 beds 4 baths4,100 sq. ft.
$558,000Active3 beds 4 baths4,100 sq. ft.8028 Clifton Court Nw Circle, Massillon, OH 44646
MLS# 5149224Listed by: RE/MAX EDGE REALTY - New
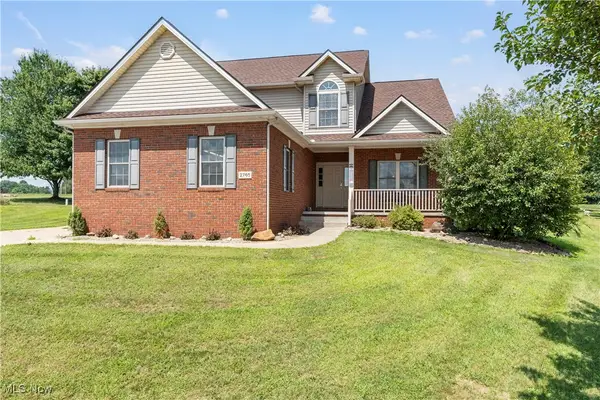 $349,900Active3 beds 3 baths2,234 sq. ft.
$349,900Active3 beds 3 baths2,234 sq. ft.2760 Relda Sw Circle, Massillon, OH 44647
MLS# 5149352Listed by: REAL OF OHIO - New
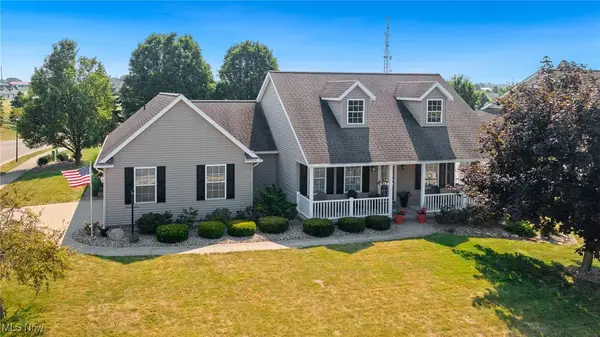 $399,900Active3 beds 2 baths2,581 sq. ft.
$399,900Active3 beds 2 baths2,581 sq. ft.2210 Bowling Green Se Drive, Massillon, OH 44646
MLS# 5149065Listed by: KELLER WILLIAMS LEGACY GROUP REALTY 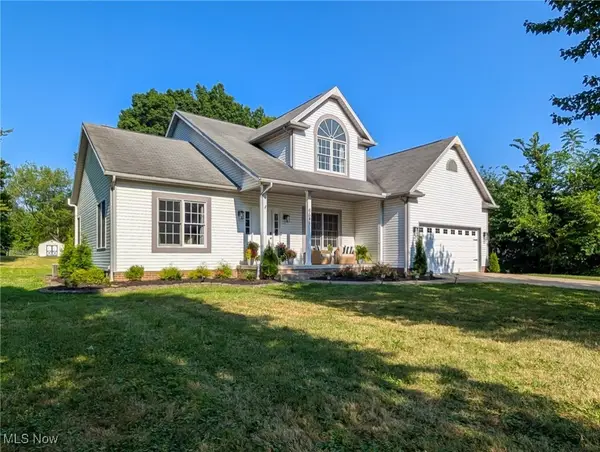 $400,000Pending3 beds 4 baths2,864 sq. ft.
$400,000Pending3 beds 4 baths2,864 sq. ft.6541 Lorraine Nw Avenue, Massillon, OH 44646
MLS# 5148337Listed by: RE/MAX TRENDS REALTY- New
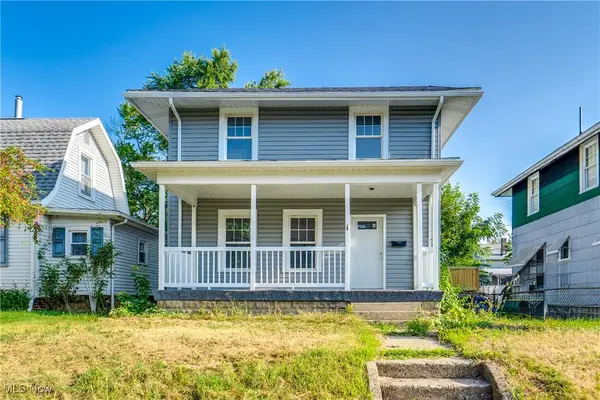 $149,900Active3 beds 1 baths1,260 sq. ft.
$149,900Active3 beds 1 baths1,260 sq. ft.726 Neale Sw Avenue, Massillon, OH 44647
MLS# 5148656Listed by: REAL INTEGRITY - New
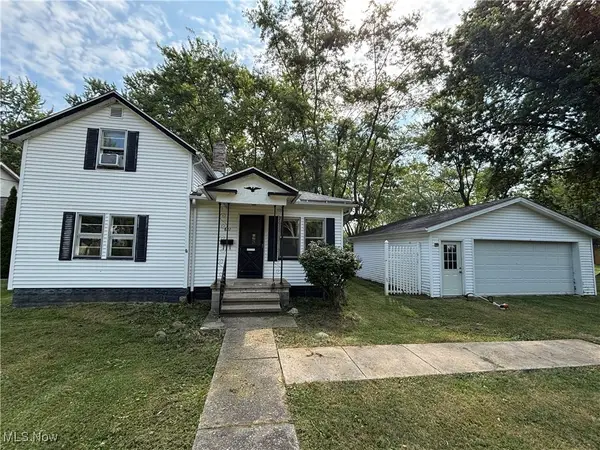 $129,900Active2 beds 1 baths
$129,900Active2 beds 1 baths822 32nd Nw Street, Massillon, OH 44647
MLS# 5148659Listed by: REAL INTEGRITY - New
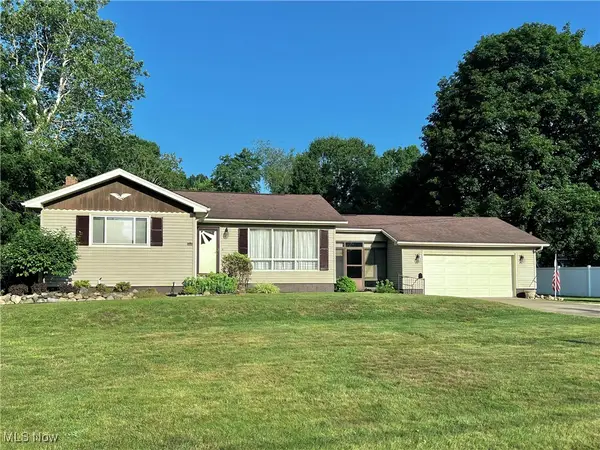 $259,000Active3 beds 2 baths1,900 sq. ft.
$259,000Active3 beds 2 baths1,900 sq. ft.4195 Columbia Nw Avenue, Massillon, OH 44646
MLS# 5148677Listed by: CUTLER REAL ESTATE - New
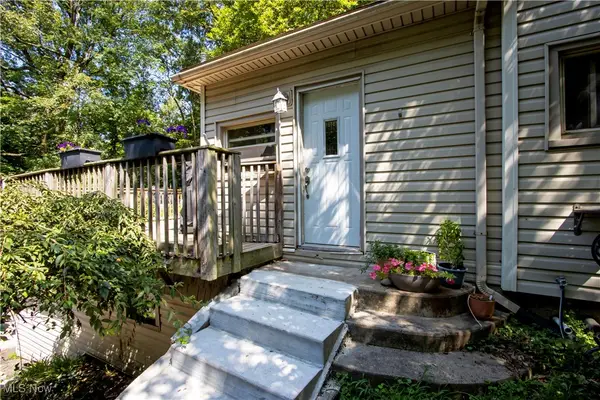 $185,900Active2 beds 1 baths1,118 sq. ft.
$185,900Active2 beds 1 baths1,118 sq. ft.9077 Traphagen Nw Street, Massillon, OH 44646
MLS# 5148348Listed by: RE/MAX SHOWCASE - New
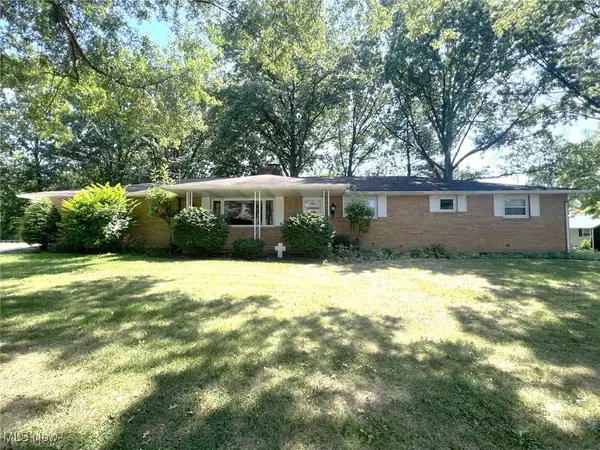 $299,900Active4 beds 3 baths2,925 sq. ft.
$299,900Active4 beds 3 baths2,925 sq. ft.1850 Amherst Ne Road, Massillon, OH 44646
MLS# 5148488Listed by: RE/MAX CROSSROADS PROPERTIES
