8291 Brooke Hollow Nw Street, Massillon, OH 44646
Local realty services provided by:Better Homes and Gardens Real Estate Central
Listed by:debbie l ferrante
Office:re/max edge realty
MLS#:5150612
Source:OH_NORMLS
Price summary
- Price:$375,000
- Price per sq. ft.:$171.55
About this home
Welcome to 8291 Brooke Hollow, a beautifully cared-for one-owner ranch home in Jackson Township’s sought-after Audubon Ridge community. Built by custom builder Tobin Builders, this home has been maintained with pride and offers quality craftsmanship in every detail. Step inside to find a spacious foyer that opens to a light-filled great room with crown molding and a cozy stone fireplace. The floor plan flows seamlessly into the updated kitchen, featuring rich cabinetry, granite countertops, matte stainless steel appliances, and a decorative backsplash. A dining area connects to a sunroom, the perfect place to relax with morning coffee or enjoy views of the backyard. From here, step out to the non composite decking, designed for outdoor dining, entertaining, or simply soaking in the quiet neighborhood surroundings. The main level offers three bedrooms and two full baths, including a generous primary suite with walk in closet and a primary bath with a double vanity, soaking tub, and separate walk-in shower. Two additional bedrooms share a full bath, making this home ideal for family living or guests. A main-floor laundry room adds everyday convenience. The finished lower level expands the living space with a large recreation room. Additional storage and utility space complete the lower level, offering both functionality and flexibility. This home has been lovingly maintained and is truly move-in ready Key features include an attached two-car garage, public utilities, sidewalks throughout the neighborhood, and proximity to Jackson schools, parks, and local amenities. The .39-acre lot provides just the right balance of manageable size and outdoor living. If you’ve been searching for a ranch-style home in Jackson Township with quality construction, a finished lower level, and thoughtful updates, 8291 Brooke Hollow is a must-see. Features include a full sprinkler system and an electronic dog fence.
Contact an agent
Home facts
- Year built:1994
- Listing ID #:5150612
- Added:3 day(s) ago
- Updated:August 27, 2025 at 08:39 PM
Rooms and interior
- Bedrooms:3
- Total bathrooms:2
- Full bathrooms:2
- Living area:2,186 sq. ft.
Heating and cooling
- Cooling:Central Air
- Heating:Forced Air, Gas
Structure and exterior
- Roof:Asphalt, Fiberglass
- Year built:1994
- Building area:2,186 sq. ft.
- Lot area:0.39 Acres
Utilities
- Water:Public
- Sewer:Public Sewer
Finances and disclosures
- Price:$375,000
- Price per sq. ft.:$171.55
- Tax amount:$4,150 (2024)
New listings near 8291 Brooke Hollow Nw Street
- Open Sat, 12 to 1:30pmNew
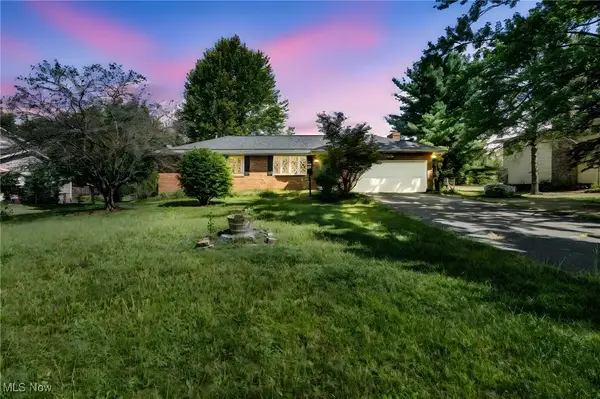 $225,000Active3 beds 2 baths1,416 sq. ft.
$225,000Active3 beds 2 baths1,416 sq. ft.8001 Cheryl Nw Lane, Massillon, OH 44646
MLS# 5151834Listed by: EXP REALTY, LLC. - New
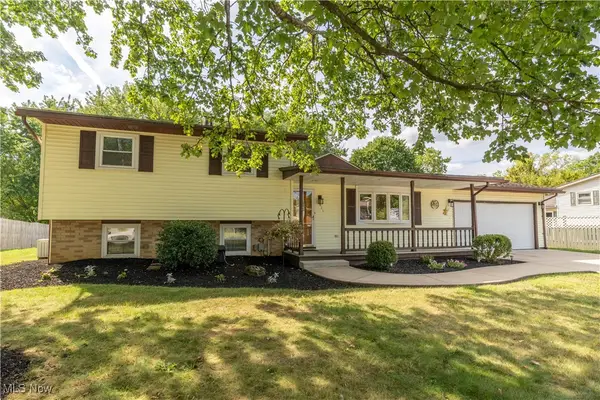 $225,000Active3 beds 1 baths1,573 sq. ft.
$225,000Active3 beds 1 baths1,573 sq. ft.3411 Briardale Nw Drive, Massillon, OH 44646
MLS# 5152378Listed by: CUTLER REAL ESTATE - New
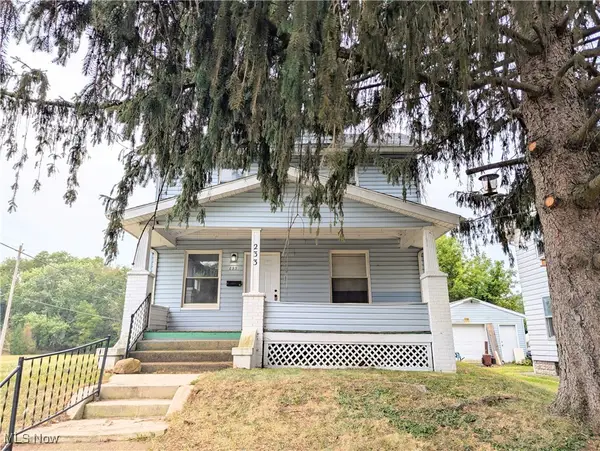 $119,900Active4 beds 2 baths1,666 sq. ft.
$119,900Active4 beds 2 baths1,666 sq. ft.233 Edwin Se Avenue, Massillon, OH 44646
MLS# 5152465Listed by: STEWARDSHIP REALTY LLC - New
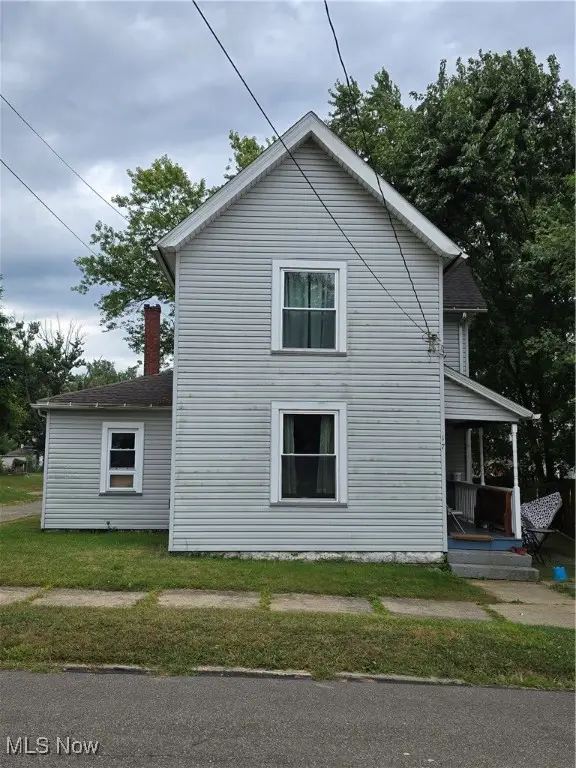 $140,000Active2 beds 1 baths1,328 sq. ft.
$140,000Active2 beds 1 baths1,328 sq. ft.17 Maple Se Avenue, Massillon, OH 44646
MLS# 5152380Listed by: KAUFMAN REALTY & AUCTION, LLC. - Open Sat, 12 to 2pmNew
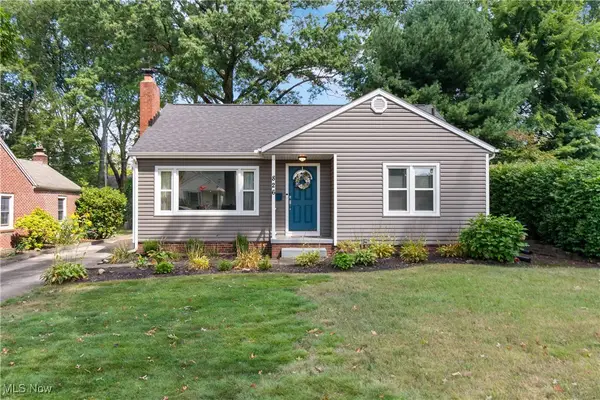 $215,000Active3 beds 1 baths1,662 sq. ft.
$215,000Active3 beds 1 baths1,662 sq. ft.826 Bennington Ne Avenue, Massillon, OH 44646
MLS# 5152099Listed by: EXP REALTY, LLC. - Open Sun, 2 to 4pmNew
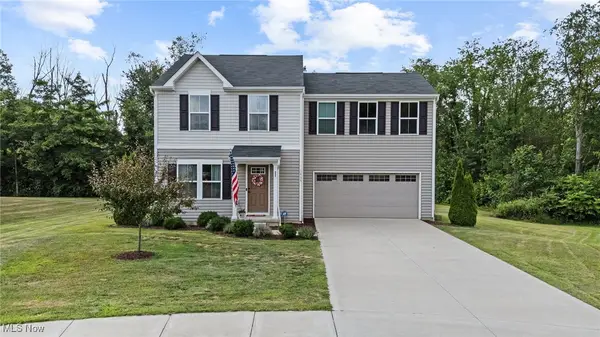 $289,900Active4 beds 3 baths1,680 sq. ft.
$289,900Active4 beds 3 baths1,680 sq. ft.1855 Alpha Nw Street, Massillon, OH 44647
MLS# 5152168Listed by: CUTLER REAL ESTATE - New
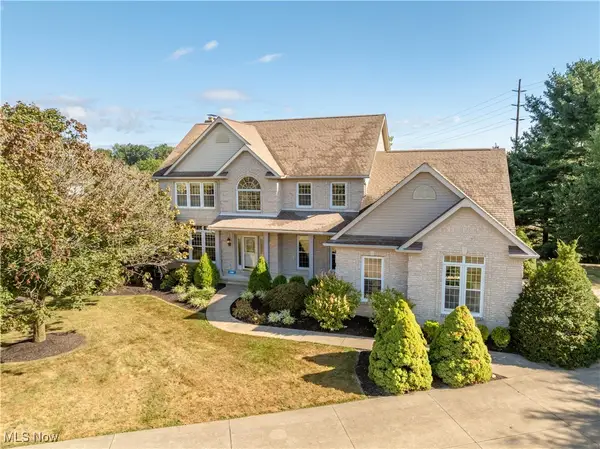 $559,900Active5 beds 4 baths4,564 sq. ft.
$559,900Active5 beds 4 baths4,564 sq. ft.8073 Grayson Green Nw Street, Massillon, OH 44646
MLS# 5151461Listed by: RE/MAX EDGE REALTY - New
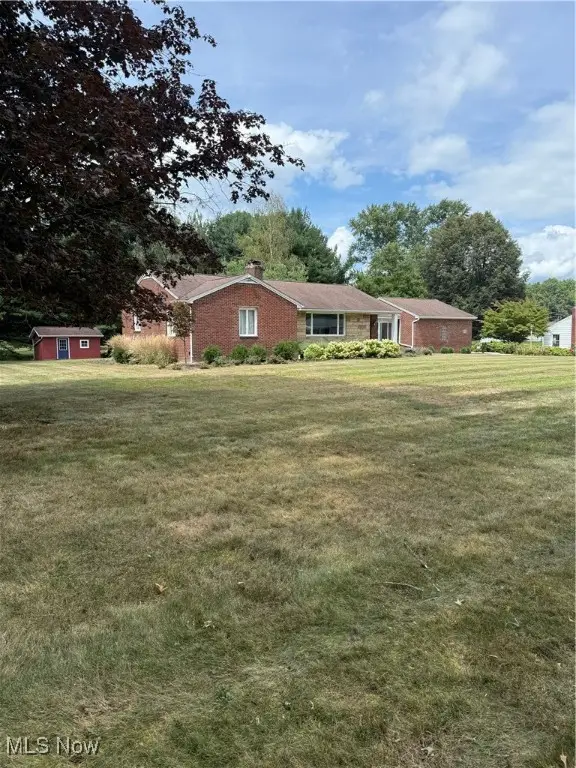 $252,250Active2 beds 2 baths
$252,250Active2 beds 2 baths3315 Broadhaven Nw Avenue, Massillon, OH 44646
MLS# 5152083Listed by: LAWRENCE REALTY LLC - New
 $415,000Active2 beds 2 baths2,412 sq. ft.
$415,000Active2 beds 2 baths2,412 sq. ft.8322 Forest Ridge Nw Street, Massillon, OH 44646
MLS# 5152010Listed by: CUTLER REAL ESTATE - New
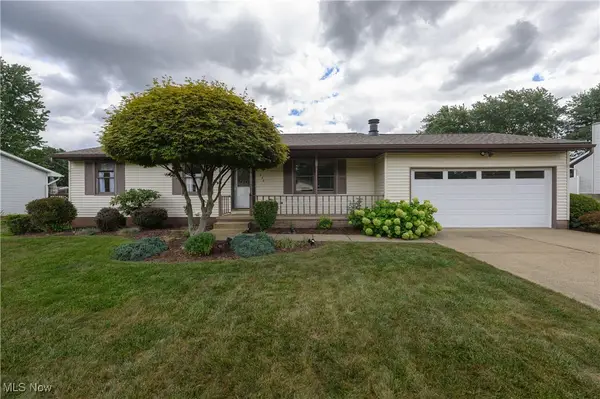 $199,000Active3 beds 2 baths1,008 sq. ft.
$199,000Active3 beds 2 baths1,008 sq. ft.538 Tanya Nw Avenue, Massillon, OH 44646
MLS# 5151536Listed by: RE/MAX INFINITY
