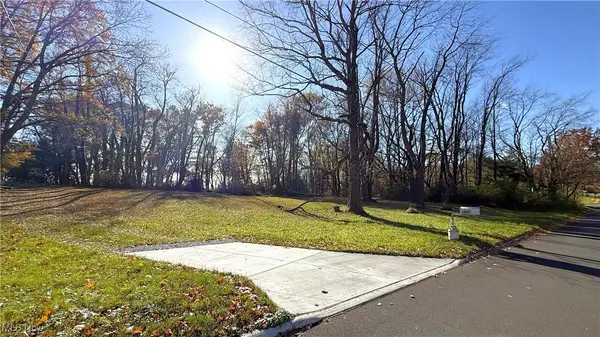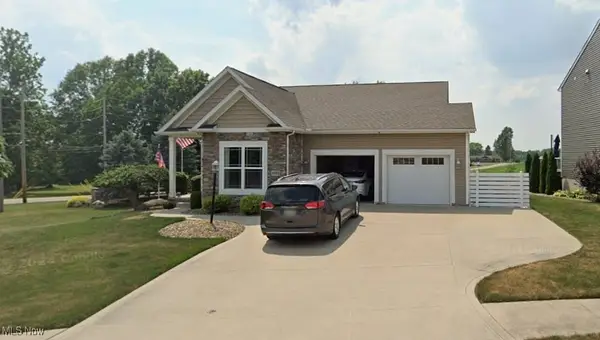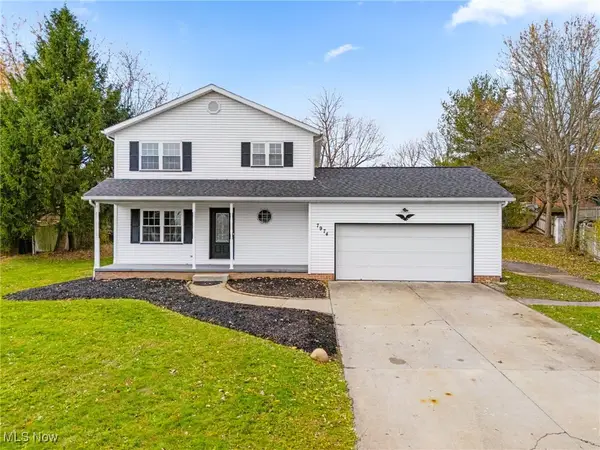8309 Gentry Nw Street, Massillon, OH 44646
Local realty services provided by:Better Homes and Gardens Real Estate Central
8309 Gentry Nw Street,Massillon, OH 44646
$899,900
- 5 Beds
- 5 Baths
- 6,020 sq. ft.
- Single family
- Pending
Listed by: julie a kaszyca
Office: cutler real estate
MLS#:5156772
Source:OH_NORMLS
Price summary
- Price:$899,900
- Price per sq. ft.:$149.49
- Monthly HOA dues:$5
About this home
This exquisite home and property are absolutely amazing! You will find unsurpassed quality, attention to detail, exceptional workmanship and amenities and so much more in this gorgeous home. Stunning kitchen with large island with eating bar, all appliances and pantry, beautiful family room with stone fireplace, charming dinette, formal dining room that is perfect for entertaining or family gatherings , two story living room with fireplace, very spacious first floor den. The first floor owners suite is complete with a huge walk-in closet and a luxury bath with double sinks, whirlpool tub and tile shower. The walk-out lower level features a large rec room, built in bar with beautiful cabinetry, a dining area, a wine cellar, a bedroom with walk-in closet and a full bath. There is also plenty of space for storage here. The .93 acre backyard is a private oasis! It has a stamped concrete patio, a covered patio, a waterfall, a fire pit and a gorgeous water view. Updates include a new roof (2019), tankless water heater (2024), furnace and central air conditioning (2016), garage doors and garage door openers (2022), remodeled primary bath (2017), deck (2024), and granite counters and Moen faucets in three bathrooms (2021). Call today to see this magnificent home!
Contact an agent
Home facts
- Year built:2005
- Listing ID #:5156772
- Added:99 day(s) ago
- Updated:November 15, 2025 at 08:45 AM
Rooms and interior
- Bedrooms:5
- Total bathrooms:5
- Full bathrooms:4
- Half bathrooms:1
- Living area:6,020 sq. ft.
Heating and cooling
- Cooling:Central Air
- Heating:Forced Air, Gas
Structure and exterior
- Roof:Asphalt, Fiberglass
- Year built:2005
- Building area:6,020 sq. ft.
- Lot area:0.93 Acres
Utilities
- Water:Public
- Sewer:Public Sewer
Finances and disclosures
- Price:$899,900
- Price per sq. ft.:$149.49
- Tax amount:$12,060 (2024)
New listings near 8309 Gentry Nw Street
- New
 $240,000Active3 beds 2 baths1,052 sq. ft.
$240,000Active3 beds 2 baths1,052 sq. ft.12020 Lochwood Sw Street, Massillon, OH 44647
MLS# 5172080Listed by: EXP REALTY, LLC. - New
 $184,900Active4 beds 2 baths2,064 sq. ft.
$184,900Active4 beds 2 baths2,064 sq. ft.433 7th Ne Street, Massillon, OH 44646
MLS# 5172108Listed by: EXP REALTY, LLC. - New
 $164,900Active2 beds 1 baths
$164,900Active2 beds 1 baths375 25th Se Street, Massillon, OH 44646
MLS# 5172085Listed by: DEHOFF REALTORS - New
 $289,900Active3 beds 2 baths1,716 sq. ft.
$289,900Active3 beds 2 baths1,716 sq. ft.1836 Sedwick Nw Circle, Massillon, OH 44646
MLS# 5171453Listed by: DEHOFF REALTORS - Open Sat, 11:30am to 1pmNew
 $190,000Active3 beds 2 baths1,628 sq. ft.
$190,000Active3 beds 2 baths1,628 sq. ft.1034 Irvington Ne Avenue, Massillon, OH 44646
MLS# 5171936Listed by: BERKSHIRE HATHAWAY HOMESERVICES STOUFFER REALTY - New
 $149,999Active3 beds 2 baths1,092 sq. ft.
$149,999Active3 beds 2 baths1,092 sq. ft.123 26th Nw Street, Massillon, OH 44647
MLS# 5171371Listed by: KELLER WILLIAMS CHERVENIC RLTY - New
 $42,000Active0.82 Acres
$42,000Active0.82 AcresConnecticut Se Avenue, Massillon, OH 44646
MLS# 5171821Listed by: EXP REALTY, LLC. - New
 $12,000Active0.15 Acres
$12,000Active0.15 AcresPearl Se Avenue, Massillon, OH 44646
MLS# 5171879Listed by: EXP REALTY, LLC.  $369,900Pending3 beds 3 baths
$369,900Pending3 beds 3 baths5393 Sonia Nw Avenue, Massillon, OH 44647
MLS# 5171379Listed by: MCDOWELL HOMES REAL ESTATE SERVICES- New
 $314,900Active3 beds 3 baths1,664 sq. ft.
$314,900Active3 beds 3 baths1,664 sq. ft.7974 Chablis Nw Drive, Massillon, OH 44646
MLS# 5170789Listed by: KELLER WILLIAMS LEGACY GROUP REALTY
