8572 Yorkshire Nw Street, Massillon, OH 44646
Local realty services provided by:Better Homes and Gardens Real Estate Central
8572 Yorkshire Nw Street,Massillon, OH 44646
$382,000
- 4 Beds
- 3 Baths
- - sq. ft.
- Single family
- Sold
Listed by:jennifer a mucci
Office:keller williams legacy group realty
MLS#:5150793
Source:OH_NORMLS
Sorry, we are unable to map this address
Price summary
- Price:$382,000
- Monthly HOA dues:$5.42
About this home
Welcome to this beautiful colonial located in the desirable Coventry Hills neighborhood on a quiet cul-de-sac. Perfectly situated in Jackson Township, this home offers both convenience and comfort. Step inside the foyer, where you’re greeted by a formal living room and dining room, perfect for entertaining. The heart of the home is the open-concept eat-in kitchen, seamlessly flowing into the family room with a cozy gas fireplace. A half bath and first-floor laundry add everyday convenience. Upstairs, you’ll find four spacious bedrooms and two full bathrooms, including a primary suite with a large walk-in closet. The full unfinished basement offers endless potential—it’s already plumbed for a bathroom and includes access to the heated 3-car garage. Don’t miss this opportunity to own a well-maintained, move-in ready home in one of Jackson’s most sought-after neighborhoods!
Contact an agent
Home facts
- Year built:1999
- Listing ID #:5150793
- Added:50 day(s) ago
- Updated:November 01, 2025 at 06:30 AM
Rooms and interior
- Bedrooms:4
- Total bathrooms:3
- Full bathrooms:2
- Half bathrooms:1
Heating and cooling
- Cooling:Central Air
- Heating:Fireplaces, Forced Air, Gas
Structure and exterior
- Roof:Asphalt, Fiberglass
- Year built:1999
Utilities
- Water:Public
- Sewer:Public Sewer
Finances and disclosures
- Price:$382,000
- Tax amount:$5,753 (2024)
New listings near 8572 Yorkshire Nw Street
- New
 $179,900Active3 beds 1 baths1,440 sq. ft.
$179,900Active3 beds 1 baths1,440 sq. ft.803 12th Sw Street, Massillon, OH 44647
MLS# 5168679Listed by: KELLER WILLIAMS CHERVENIC RLTY - New
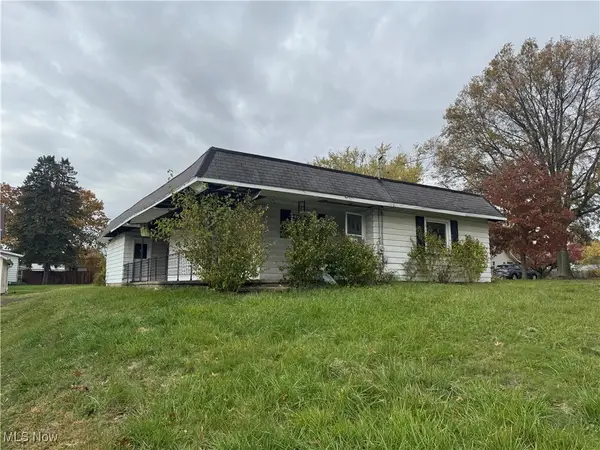 $49,900Active2 beds 1 baths972 sq. ft.
$49,900Active2 beds 1 baths972 sq. ft.319 26th Se Street, Massillon, OH 44646
MLS# 5169070Listed by: PLUM TREE REALTY, LLC - New
 $99,900Active2 beds 1 baths868 sq. ft.
$99,900Active2 beds 1 baths868 sq. ft.2930 Bailey Nw Street, Massillon, OH 44646
MLS# 5168985Listed by: HACKENBERG REALTY GROUP - New
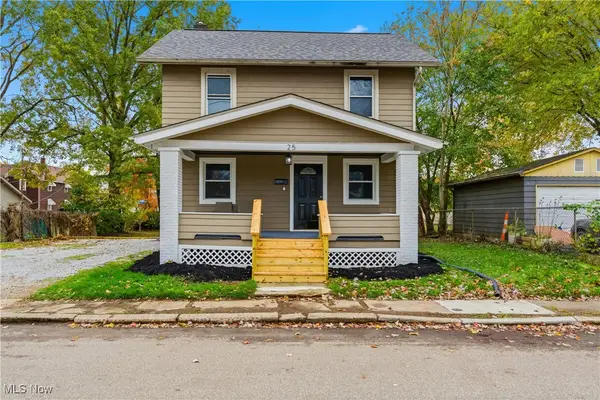 $139,900Active3 beds 1 baths1,100 sq. ft.
$139,900Active3 beds 1 baths1,100 sq. ft.25 Chester Se Avenue, Massillon, OH 44646
MLS# 5169036Listed by: KEY REALTY - New
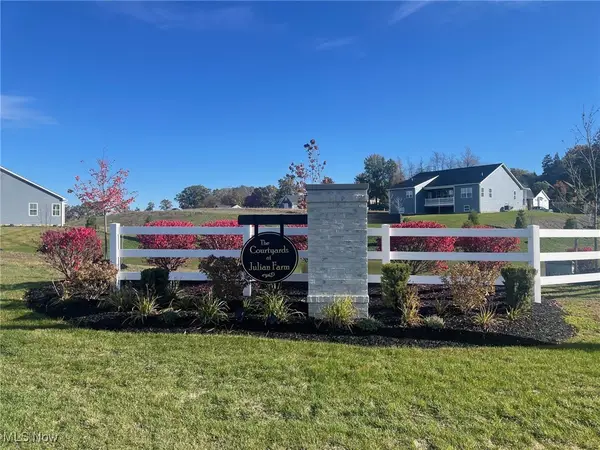 $156,000Active0.39 Acres
$156,000Active0.39 Acres3431 Marys Way Nw Avenue, Massillon, OH 44646
MLS# 5168845Listed by: CUTLER REAL ESTATE - New
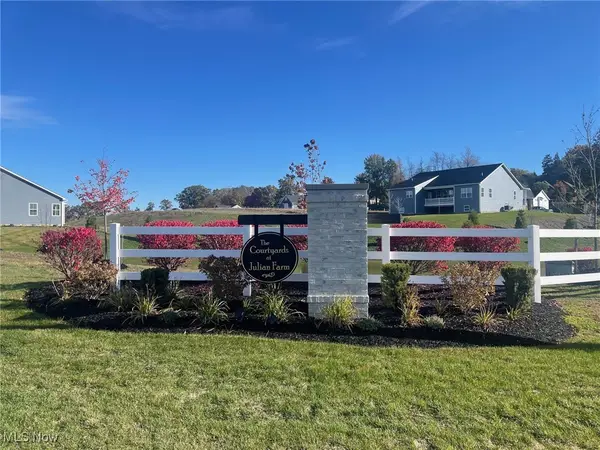 $156,000Active0.33 Acres
$156,000Active0.33 Acres3447 Marys Way Nw Avenue, Massillon, OH 44646
MLS# 5168848Listed by: CUTLER REAL ESTATE - New
 $156,000Active0.33 Acres
$156,000Active0.33 Acres3465 Marys Way Nw Avenue, Massillon, OH 44646
MLS# 5168853Listed by: CUTLER REAL ESTATE - New
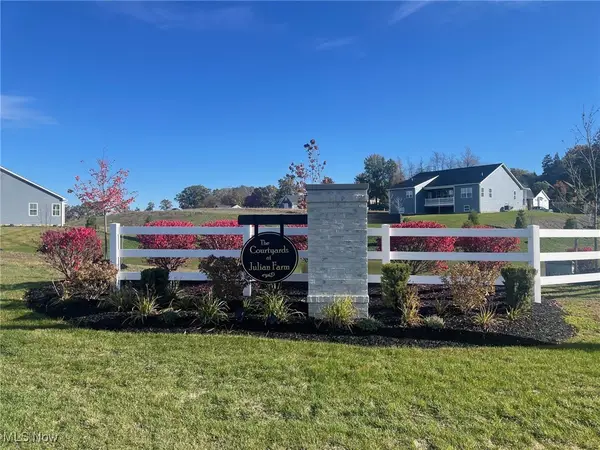 $156,000Active0.33 Acres
$156,000Active0.33 Acres3479 Marys Way Nw Avenue, Massillon, OH 44646
MLS# 5168854Listed by: CUTLER REAL ESTATE - New
 $156,000Active0.33 Acres
$156,000Active0.33 Acres3486 Marys Way Nw Avenue, Massillon, OH 44646
MLS# 5168862Listed by: CUTLER REAL ESTATE - New
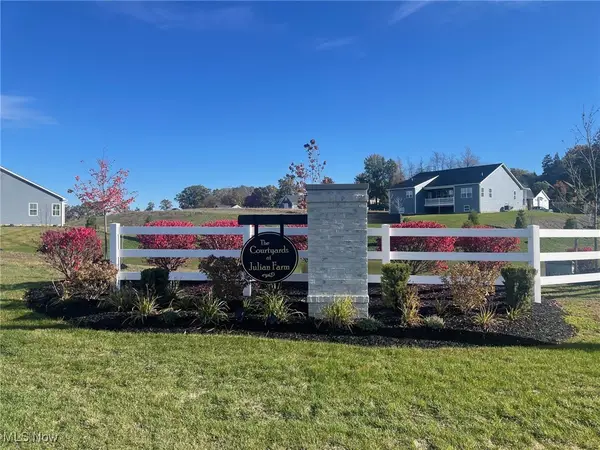 $156,000Active0.33 Acres
$156,000Active0.33 Acres3472 Marys Way Nw Avenue, Massillon, OH 44646
MLS# 5168870Listed by: CUTLER REAL ESTATE
