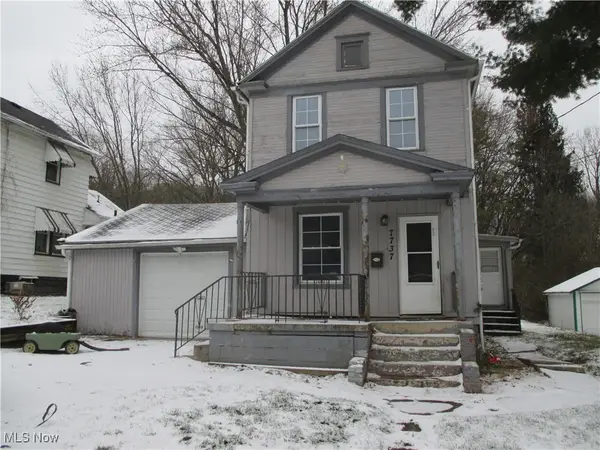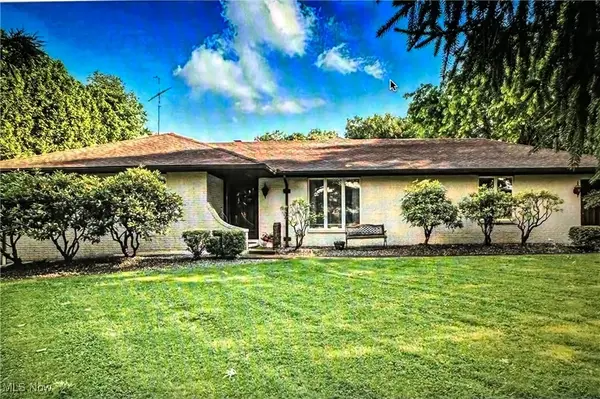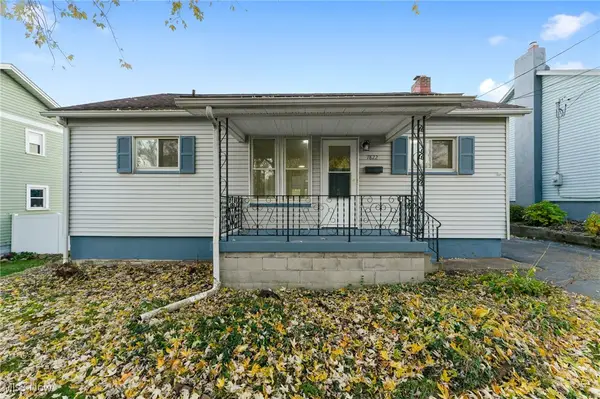7974 Thompson Sharpsville Road, Masury, OH 44438
Local realty services provided by:Better Homes and Gardens Real Estate Central
7974 Thompson Sharpsville Road,Masury, OH 44438
$223,300
- 3 Beds
- 1 Baths
- - sq. ft.
- Single family
- Sold
Listed by: kelly l warren
Office: kelly warren and associates re solutions
MLS#:5167204
Source:OH_NORMLS
Sorry, we are unable to map this address
Price summary
- Price:$223,300
About this home
Just move right in! This ranch sits off the road on 2.51 acres in a rural setting with all entities just a few minutes away.. All window coverings are 2" faux wooden blinds. The entrance has a very practical large guest closet / pantry. Two steps down and you are in the sunken family room with a wood burning fireplace and french doors leading out to the hot tub on a nice size deck. Kitchen is updated with a newer gas stove, newer dishwasher, and side by side refrigerator / freezer. Formal dining room with plenty of light takes you into the hallway with 3 bedrooms. The master bedroom has an entire wall of closet! The bathroom has a beautiful ceramic tile floor. Both the front and side porches have a wooden railing. There is a 2 car garage with electricity and water. There is a three-car turn around an attached enclosed carport and shed. All roofs are new.
Contact an agent
Home facts
- Year built:1958
- Listing ID #:5167204
- Added:67 day(s) ago
- Updated:December 31, 2025 at 02:39 AM
Rooms and interior
- Bedrooms:3
- Total bathrooms:1
- Full bathrooms:1
Heating and cooling
- Cooling:Central Air
- Heating:Forced Air, Gas
Structure and exterior
- Roof:Asphalt, Fiberglass
- Year built:1958
Utilities
- Water:Well
- Sewer:Septic Tank
Finances and disclosures
- Price:$223,300
- Tax amount:$2,114 (2024)
New listings near 7974 Thompson Sharpsville Road
 $20,000Pending2 beds 2 baths976 sq. ft.
$20,000Pending2 beds 2 baths976 sq. ft.7737 Elm Street, Masury, OH 44438
MLS# 5177076Listed by: CENTURY 21 LAKESIDE REALTY $315,000Active5 beds 3 baths
$315,000Active5 beds 3 baths7370 Brookwood Drive, Brookfield, OH 44403
MLS# 5176458Listed by: CENTURY 21 LAKESIDE REALTY $165,000Active5 beds 2 baths1,600 sq. ft.
$165,000Active5 beds 2 baths1,600 sq. ft.1017 Broadway Street, Masury, OH 44438
MLS# 5174057Listed by: KELLER WILLIAMS CHERVENIC RLTY $113,500Active2 beds 1 baths952 sq. ft.
$113,500Active2 beds 1 baths952 sq. ft.7822 2nd Street, Masury, OH 44438
MLS# 5169749Listed by: BROKERS REALTY GROUP $150,000Pending4 beds 3 baths1,684 sq. ft.
$150,000Pending4 beds 3 baths1,684 sq. ft.2701 Orangeville Road, Masury, OH 44438
MLS# 5162730Listed by: BAER AUCTIONEERS REALTY LLC
