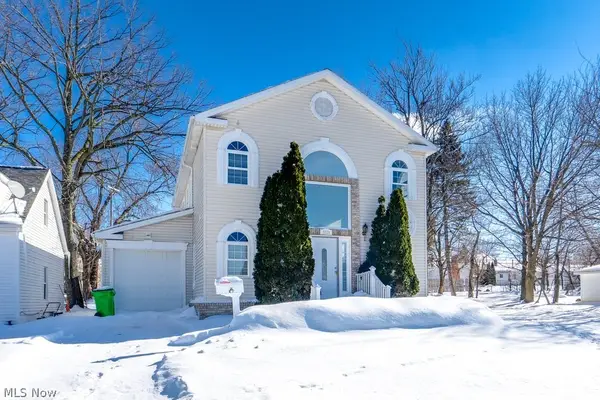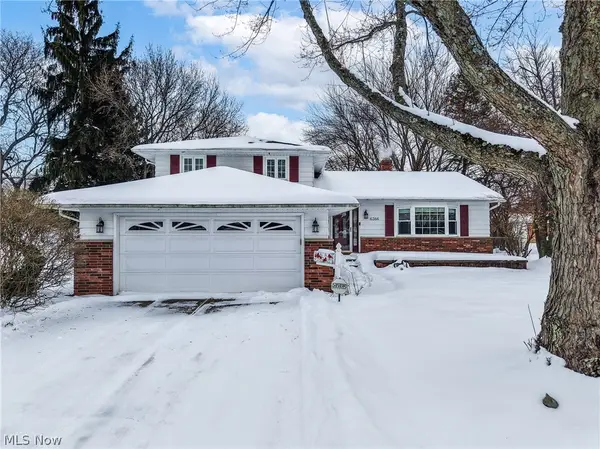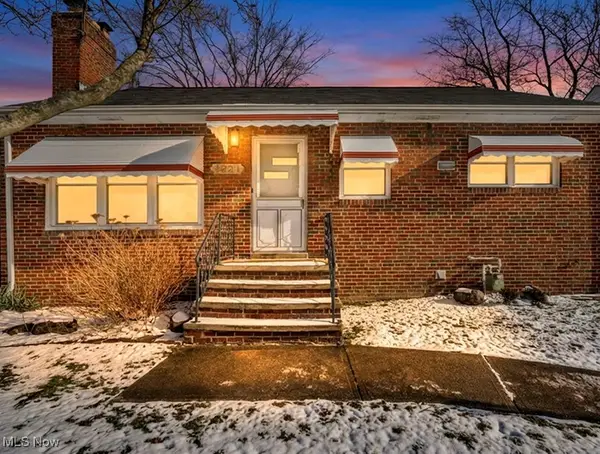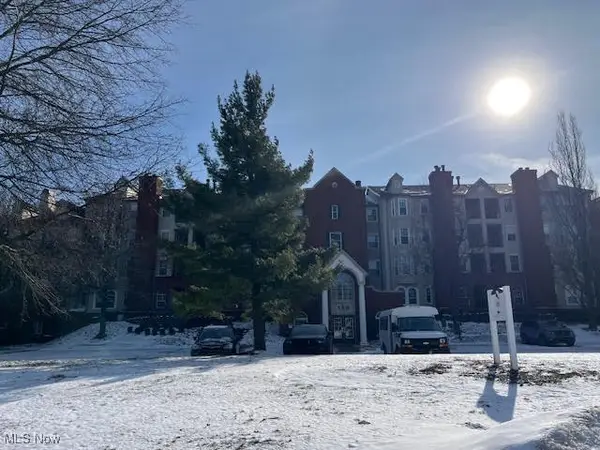1233 Summit Drive, Mayfield Heights, OH 44124
Local realty services provided by:Better Homes and Gardens Real Estate Central
Listed by: rosemarie mercurio
Office: keller williams greater metropolitan
MLS#:5166977
Source:OH_NORMLS
Price summary
- Price:$199,900
- Price per sq. ft.:$125.41
About this home
Charming Move-In Ready Home in the Heart of Mayfield Heights!
A beautifully maintained 3-bedroom, 2-bath ranch that blends comfort, convenience, and classic charm! This delightful home offers nearly 1,600 sq. ft. of living space on a generous 0.23-acre lot, perfect for enjoying peaceful suburban living just minutes from shopping, dining, and parks.
Step inside to a bright and inviting living area that flows seamlessly into a cozy dining space and a well-equipped kitchen. All three bedrooms are conveniently located on the main level, offering easy one-floor living. The lower level provides additional finished space, ideal for a home office, gym, or family room — plus extra storage and laundry.
Enjoy outdoor gatherings in your spacious backyard, or simply relax and unwind in your private green space. A detached one-car garage with a paved driveway adds extra convenience.
Located in the sought-after Mayfield City School District, this home offers quick access to major highways and everyday amenities while maintaining a quiet, neighborhood feel.
Contact an agent
Home facts
- Year built:1939
- Listing ID #:5166977
- Added:108 day(s) ago
- Updated:February 10, 2026 at 08:18 AM
Rooms and interior
- Bedrooms:3
- Total bathrooms:2
- Full bathrooms:2
- Living area:1,594 sq. ft.
Heating and cooling
- Cooling:Central Air
- Heating:Baseboard, Electric, Forced Air, Gas
Structure and exterior
- Roof:Asphalt, Fiberglass
- Year built:1939
- Building area:1,594 sq. ft.
- Lot area:0.23 Acres
Utilities
- Water:Public
- Sewer:Public Sewer
Finances and disclosures
- Price:$199,900
- Price per sq. ft.:$125.41
- Tax amount:$3,707 (2024)
New listings near 1233 Summit Drive
- New
 $290,000Active5 beds 3 baths
$290,000Active5 beds 3 baths1229 Summit Drive, Mayfield Heights, OH 44124
MLS# 5186325Listed by: PLUM TREE REALTY, LLC - New
 $359,900Active4 beds 2 baths3,188 sq. ft.
$359,900Active4 beds 2 baths3,188 sq. ft.6366 Dunfield Drive, Mayfield Heights, OH 44124
MLS# 5185688Listed by: KELLER WILLIAMS ELEVATE  $159,900Pending2 beds 1 baths828 sq. ft.
$159,900Pending2 beds 1 baths828 sq. ft.1671 Crestwood Road, Mayfield Heights, OH 44124
MLS# 5182769Listed by: KELLER WILLIAMS CHERVENIC RLTY $209,900Active3 beds 2 baths1,497 sq. ft.
$209,900Active3 beds 2 baths1,497 sq. ft.1526 Parker Drive, Mayfield Heights, OH 44124
MLS# 5182273Listed by: CENTURY 21 HOMESTAR $225,000Pending4 beds 3 baths1,620 sq. ft.
$225,000Pending4 beds 3 baths1,620 sq. ft.1612 Longwood Drive, Mayfield Heights, OH 44124
MLS# 5181564Listed by: LPT REALTY $324,900Pending3 beds 2 baths1,868 sq. ft.
$324,900Pending3 beds 2 baths1,868 sq. ft.1296 Bonnie Lane, Mayfield Heights, OH 44124
MLS# 5181810Listed by: CHOSEN REAL ESTATE GROUP $185,000Pending3 beds 1 baths2,160 sq. ft.
$185,000Pending3 beds 1 baths2,160 sq. ft.1221 Belrose Road, Mayfield Heights, OH 44124
MLS# 5181682Listed by: CENTURY 21 ASA COX HOMES $219,900Pending1 beds 2 baths1,384 sq. ft.
$219,900Pending1 beds 2 baths1,384 sq. ft.180 Fox Hollow #301, Mayfield Heights, OH 44124
MLS# 5181147Listed by: CENTURY 21 HOMESTAR $449,000Pending3 beds 3 baths2,703 sq. ft.
$449,000Pending3 beds 3 baths2,703 sq. ft.405 Creekside Drive, Mayfield Heights, OH 44143
MLS# 5177289Listed by: KELLER WILLIAMS GREATER METROPOLITAN $314,900Active3 beds 2 baths1,726 sq. ft.
$314,900Active3 beds 2 baths1,726 sq. ft.1195 Cordova Road, Mayfield Heights, OH 44124
MLS# 5180379Listed by: LIFE STAGES REALTY, LLC

