210 Teal Trace #210, Mayfield Heights, OH 44124
Local realty services provided by:Better Homes and Gardens Real Estate Central
Listed by: kathy sloe
Office: century 21 homestar
MLS#:5163639
Source:OH_NORMLS
Price summary
- Price:$229,500
- Price per sq. ft.:$131.44
About this home
* Welcome to Woodhawk — Resort-Style Living, Unmatched Elegance, Prime Location *Enjoy the carefree living of this 2-story beautiful townhouse with 2 bedrooms and 3 bathrooms *Beautiful white kitchen includes gorgeous and timeless quartz countertops, soft-close cabinets by Green Forest Cabinetry, stainless steel appliances and new flooring *Enjoy natural light in the spacious eating area *Entertain family and friends in the large living room with a cozy gas fireplace *Bonus room with floor-to-ceiling glass windows can be used as a home office, sunroom, exercise room, playroom, or even crafting room *Sliding glass door leads to beautiful and private green space in backyard and no yardwork! *Upstairs, the amazing owner's suite welcomes you with double doors *Once inside, you will find a spacious bedroom, walk-in closet with dressing area, elegant new vanity and private shower area *A roomy second bedroom with large closet and a second full bathroom complete the upstairs *2-car garage with convenient inside entry *First floor laundry room with washer, dryer, and storage *Recent 2024 updates include: Paint, new carpet throughout, kitchen window, microwave and hot water tank *2025 - New sliding glass door and screen door on order *Experience Woodhawk — A Gated Retreat Where Luxury Meets Lifestyle with 24-hour security, walking trails, community center with exercise room, 2 pools, tennis courts *Fabulous convenient location, near Mayfield corridor of shopping and restaurants *Close to highways, hospitals, Legacy Village, Beachwood Place, Pinecrest and much more *It's time to Elevate Your Lifestyle — Discover the Distinction of Woodhawk Living today!
Contact an agent
Home facts
- Year built:1986
- Listing ID #:5163639
- Added:61 day(s) ago
- Updated:December 17, 2025 at 06:31 PM
Rooms and interior
- Bedrooms:2
- Total bathrooms:3
- Full bathrooms:2
- Half bathrooms:1
- Living area:1,746 sq. ft.
Heating and cooling
- Cooling:Central Air
- Heating:Fireplaces, Forced Air, Gas
Structure and exterior
- Roof:Asphalt, Fiberglass
- Year built:1986
- Building area:1,746 sq. ft.
Utilities
- Water:Public
- Sewer:Public Sewer
Finances and disclosures
- Price:$229,500
- Price per sq. ft.:$131.44
- Tax amount:$4,087 (2023)
New listings near 210 Teal Trace #210
- New
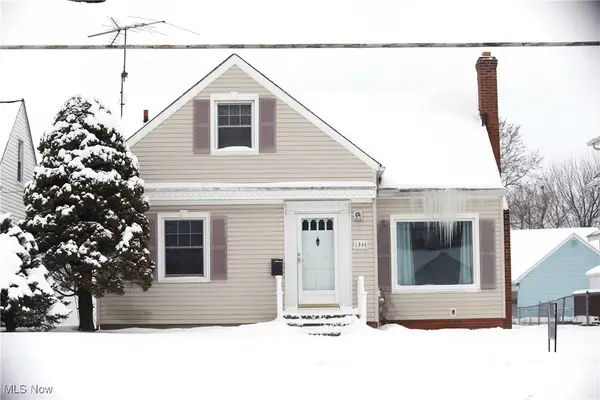 $169,000Active3 beds 2 baths1,510 sq. ft.
$169,000Active3 beds 2 baths1,510 sq. ft.1344 Lander Road, Mayfield Heights, OH 44124
MLS# 5175878Listed by: CENTURY 21 ASA COX HOMES - New
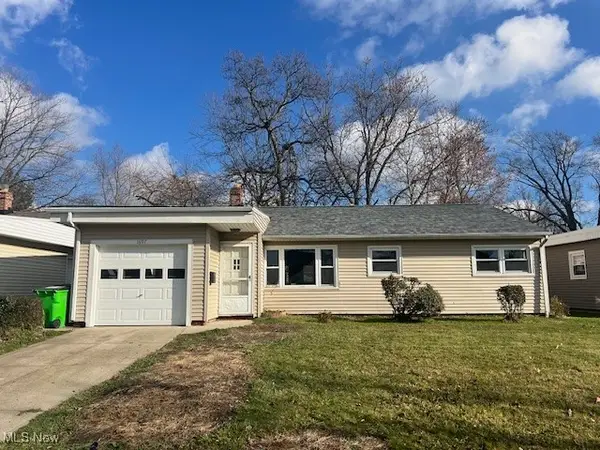 $259,900Active3 beds 1 baths1,123 sq. ft.
$259,900Active3 beds 1 baths1,123 sq. ft.1697 Hawthorne Drive, Mayfield Heights, OH 44124
MLS# 5175491Listed by: CENTURY 21 CAROLYN RILEY RL. EST. SRVCS, INC. - New
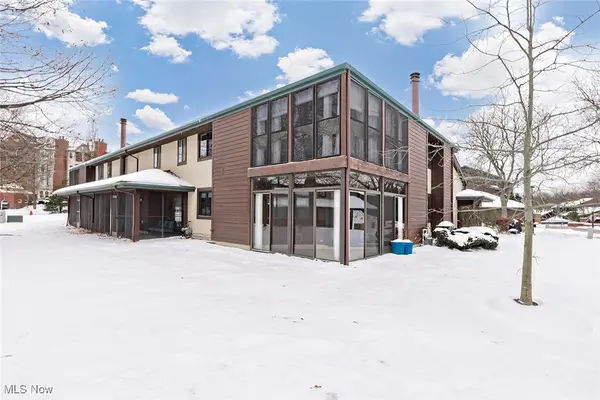 $219,000Active2 beds 2 baths1,200 sq. ft.
$219,000Active2 beds 2 baths1,200 sq. ft.245 Quail Roost, Mayfield Heights, OH 44124
MLS# 5177068Listed by: PLATINUM REAL ESTATE 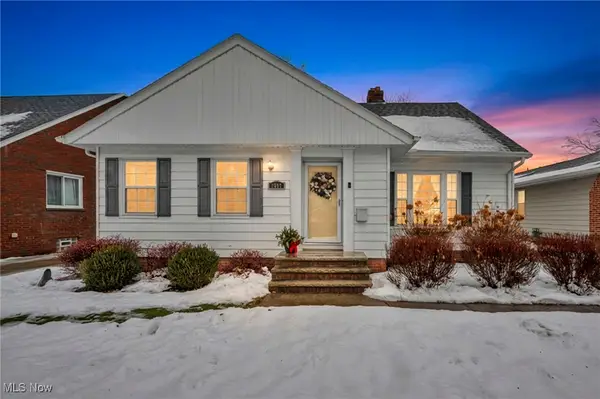 $300,000Pending3 beds 2 baths2,402 sq. ft.
$300,000Pending3 beds 2 baths2,402 sq. ft.1317 Belrose Road, Mayfield Heights, OH 44124
MLS# 5176607Listed by: KELLER WILLIAMS GREATER CLEVELAND NORTHEAST- New
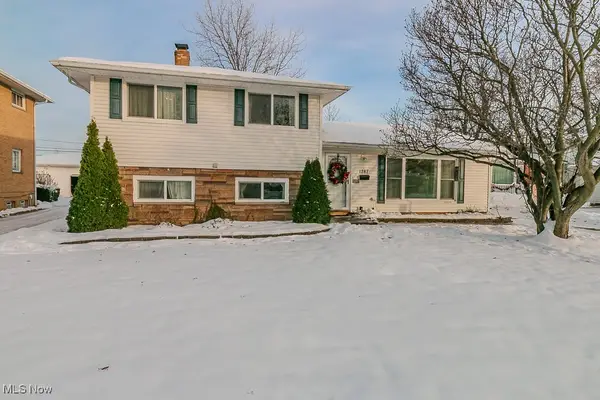 $260,000Active3 beds 2 baths1,944 sq. ft.
$260,000Active3 beds 2 baths1,944 sq. ft.1287 Bonnie Lane, Mayfield Heights, OH 44124
MLS# 5176041Listed by: KELLER WILLIAMS GREATER METROPOLITAN 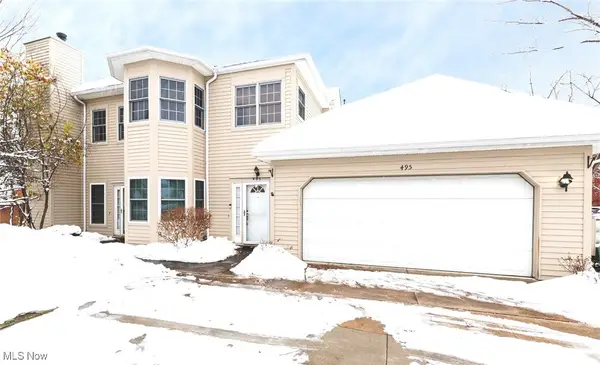 $259,900Pending2 beds 2 baths1,513 sq. ft.
$259,900Pending2 beds 2 baths1,513 sq. ft.495 Eagle Trace, Mayfield Heights, OH 44124
MLS# 5174767Listed by: BERKSHIRE HATHAWAY HOMESERVICES PROFESSIONAL REALTY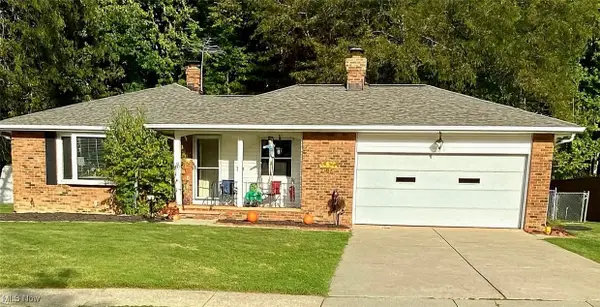 $315,000Active3 beds 2 baths2,982 sq. ft.
$315,000Active3 beds 2 baths2,982 sq. ft.1591 Windsor Circle, Mayfield Heights, OH 44124
MLS# 5174887Listed by: HOMESMART REAL ESTATE MOMENTUM LLC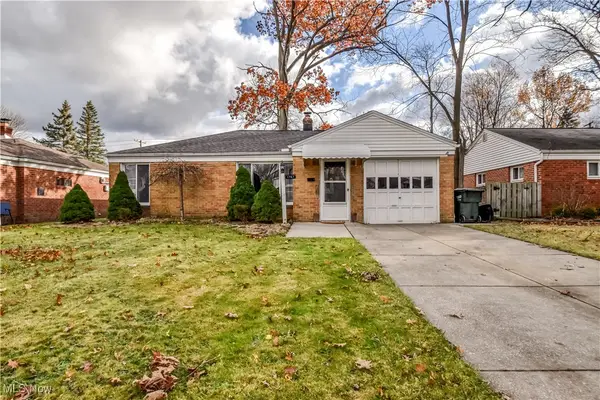 $175,000Active2 beds 1 baths852 sq. ft.
$175,000Active2 beds 1 baths852 sq. ft.1767 Longwood Drive, Mayfield Heights, OH 44124
MLS# 5174216Listed by: HOMESMART REAL ESTATE MOMENTUM LLC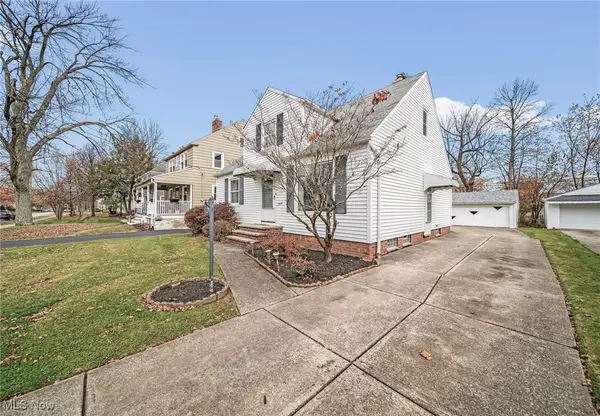 $234,000Active3 beds 2 baths1,925 sq. ft.
$234,000Active3 beds 2 baths1,925 sq. ft.1199 Mayfield Ridge Road, Mayfield Heights, OH 44124
MLS# 5172545Listed by: KELLER WILLIAMS GREATER METROPOLITAN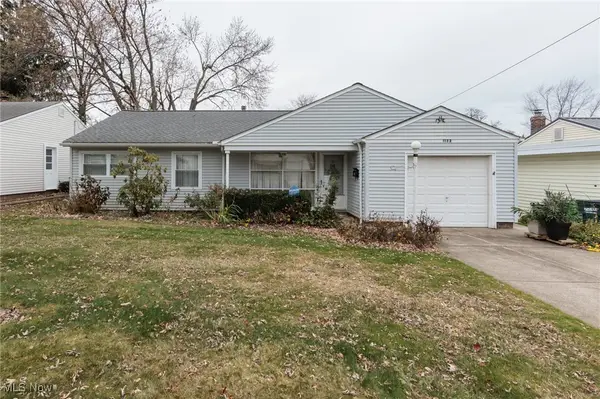 $185,000Pending3 beds 1 baths1,302 sq. ft.
$185,000Pending3 beds 1 baths1,302 sq. ft.1132 Ranchland Drive, Mayfield Heights, OH 44124
MLS# 5173158Listed by: KELLER WILLIAMS GREATER METROPOLITAN
