2728 Torrey Pines, Medina, OH 44256
Local realty services provided by:Better Homes and Gardens Real Estate Central
Listed by: sylvia incorvaia
Office: exp realty, llc.
MLS#:5160841
Source:OH_NORMLS
Price summary
- Price:$899,900
- Price per sq. ft.:$246.95
- Monthly HOA dues:$25
About this home
Award winning, exquisite Drees model home now available in highly desired Windfall Estates. Step inside this Haley model and discover luxury, comfort, and functionality with top-tier finishes throughout. The open floor plan is highlighted by a 2-story dining room with wall of windows leading into a gourmet kitchen boasting a 12’ island. The warm and inviting family room has a beautiful wood beamed ceiling and fireplace for cozy gatherings. Step outside to the wrap around back covered porch , where a second fireplace sets the stage for unlimited gatherings. The first-floor primary suite provides comfort and privacy along with spa like bath. The lower level offers a spacious recreation room with 4th bedroom and full bath. The two spacious second floor bedrooms each have their own bath. Completing the homes is a three-car garage and professional landscaping along with irrigation system. This is a must see located in highly rated Highland School District and Montville Township. Don’t miss this one-time opportunity!
Contact an agent
Home facts
- Year built:2024
- Listing ID #:5160841
- Added:45 day(s) ago
- Updated:November 15, 2025 at 08:44 AM
Rooms and interior
- Bedrooms:4
- Total bathrooms:5
- Full bathrooms:4
- Half bathrooms:1
- Living area:3,644 sq. ft.
Heating and cooling
- Cooling:Central Air
- Heating:Fireplaces, Forced Air, Gas
Structure and exterior
- Roof:Asphalt, Fiberglass
- Year built:2024
- Building area:3,644 sq. ft.
- Lot area:0.37 Acres
Utilities
- Water:Public
- Sewer:Public Sewer
Finances and disclosures
- Price:$899,900
- Price per sq. ft.:$246.95
- Tax amount:$9,256 (2024)
New listings near 2728 Torrey Pines
- New
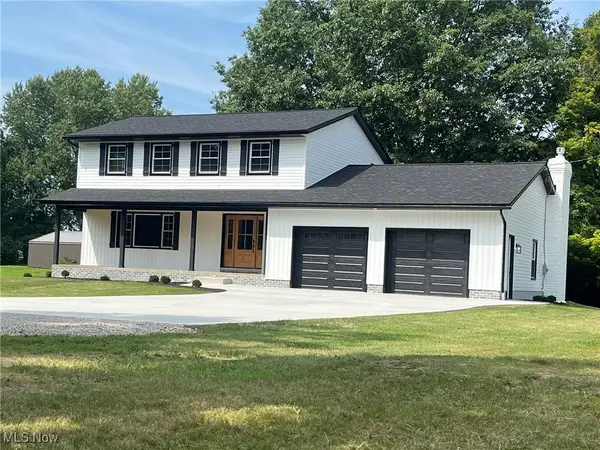 $549,999Active4 beds 3 baths3,436 sq. ft.
$549,999Active4 beds 3 baths3,436 sq. ft.6116 Boneta Road, Medina, OH 44256
MLS# 5172300Listed by: RE/MAX CROSSROADS PROPERTIES - New
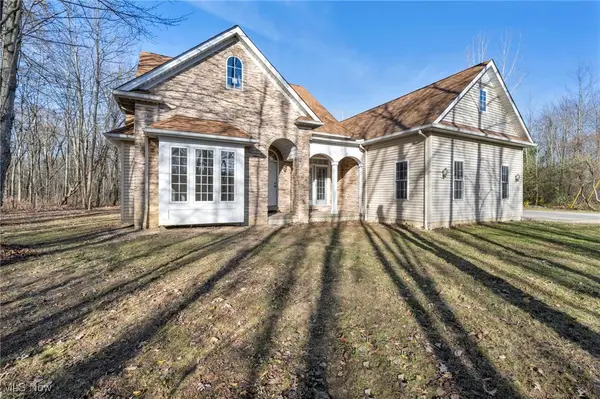 $489,000Active3 beds 3 baths2,226 sq. ft.
$489,000Active3 beds 3 baths2,226 sq. ft.8417 Chatham Road, Medina, OH 44256
MLS# 5172189Listed by: BERKSHIRE HATHAWAY HOMESERVICES STOUFFER REALTY - New
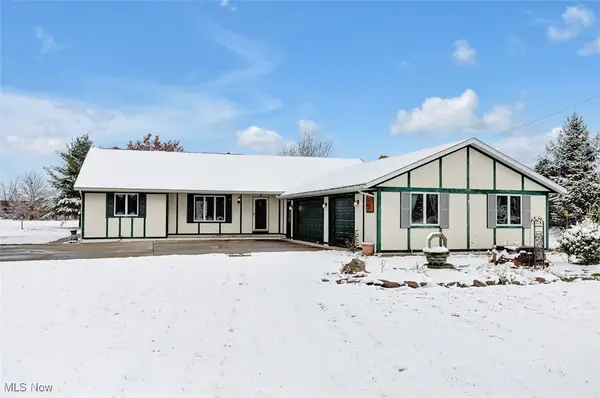 $450,000Active3 beds 3 baths1,976 sq. ft.
$450,000Active3 beds 3 baths1,976 sq. ft.2861 Stiegler Road, Medina, OH 44256
MLS# 5171804Listed by: DAVISON REAL ESTATE SERVICES - New
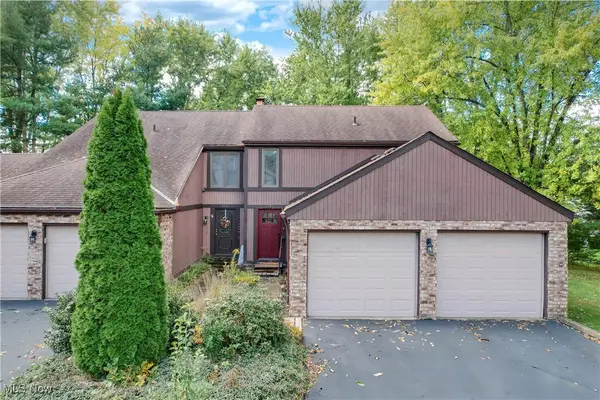 $224,900Active2 beds 3 baths2,176 sq. ft.
$224,900Active2 beds 3 baths2,176 sq. ft.5143 Park Drive, Medina, OH 44256
MLS# 5172217Listed by: KELLER WILLIAMS CHERVENIC RLTY - New
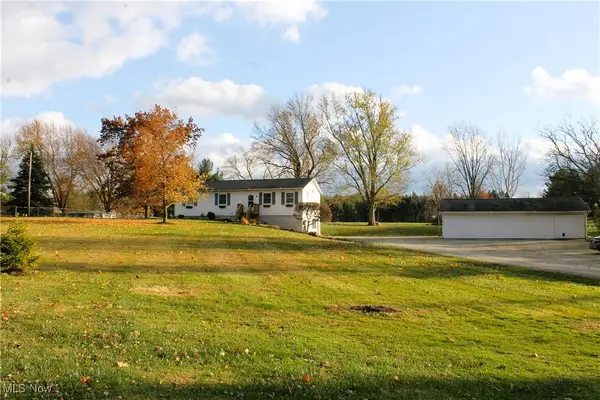 $429,000Active3 beds 3 baths2,616 sq. ft.
$429,000Active3 beds 3 baths2,616 sq. ft.5620 Fenn Road, Medina, OH 44256
MLS# 5171784Listed by: EXP REALTY, LLC. - New
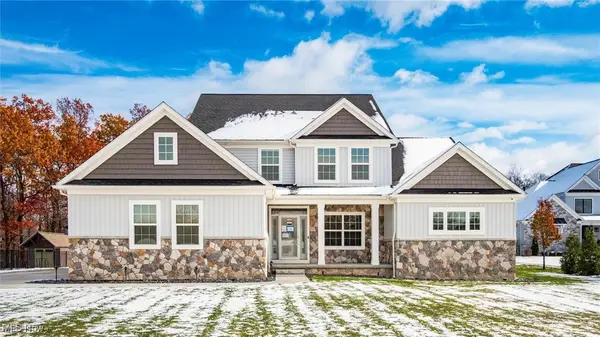 $750,550Active5 beds 4 baths3,244 sq. ft.
$750,550Active5 beds 4 baths3,244 sq. ft.4641 Foote Road, Medina, OH 44256
MLS# 5171553Listed by: KAUFMAN REALTY & AUCTION, LLC. - New
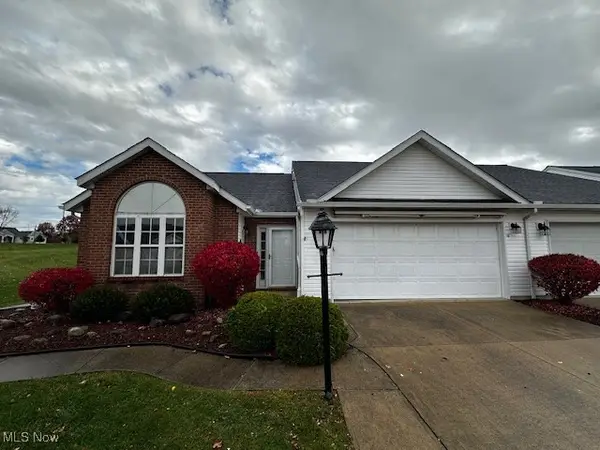 $299,900Active2 beds 2 baths1,504 sq. ft.
$299,900Active2 beds 2 baths1,504 sq. ft.5667 Alfred Oval, Medina, OH 44256
MLS# 5169833Listed by: CENTURY 21 CAROLYN RILEY RL. EST. SRVCS, INC. 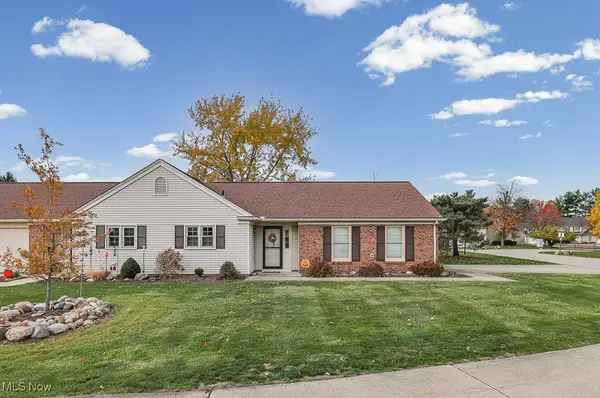 $245,000Pending2 beds 2 baths1,280 sq. ft.
$245,000Pending2 beds 2 baths1,280 sq. ft.1033 Northford Court, Medina, OH 44256
MLS# 5169965Listed by: COLDWELL BANKER SCHMIDT REALTY- Open Sat, 8am to 7pm
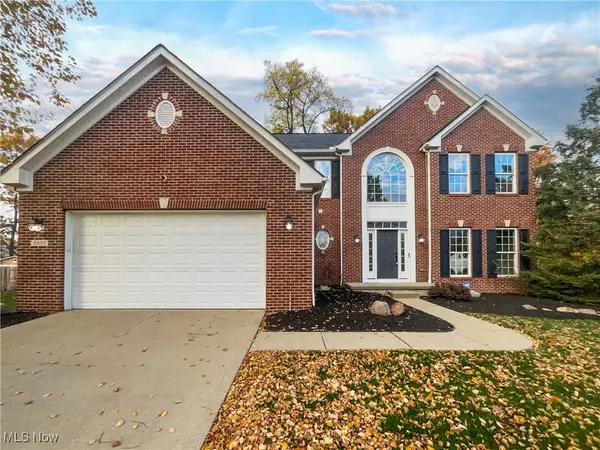 $510,000Pending4 beds 4 baths4,128 sq. ft.
$510,000Pending4 beds 4 baths4,128 sq. ft.5833 Furlong Drive, Medina, OH 44256
MLS# 5170315Listed by: OPENDOOR BROKERAGE LLC - New
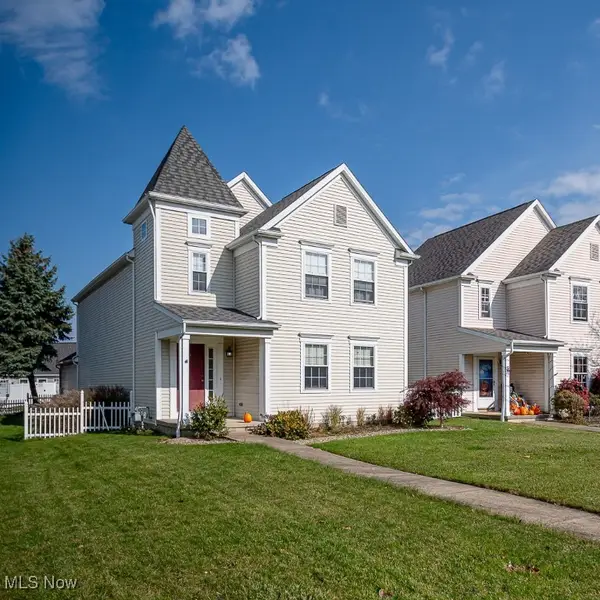 $289,900Active3 beds 3 baths2,700 sq. ft.
$289,900Active3 beds 3 baths2,700 sq. ft.1150 Chapman Lane #23, Medina, OH 44256
MLS# 5170062Listed by: BERKSHIRE HATHAWAY HOMESERVICES PROFESSIONAL REALTY
