2733 Torrey Pine Drive, Medina, OH 44256
Local realty services provided by:Better Homes and Gardens Real Estate Central
Listed by:daniela maragos
Office:keller williams elevate
MLS#:5163561
Source:OH_NORMLS
Price summary
- Price:$730,000
- Price per sq. ft.:$186.84
- Monthly HOA dues:$25
About this home
Welcome to your dream home in the picturesque Windfall Estates community, known for its serene environment and top-tier Highland School District. This stunning residence blends style, comfort, and functionality. As you enter, the impressive two-story great room greets you with a cozy fireplace and a wall of windows, framing breathtaking sunset views. The open layout seamlessly connects the dining area to the designer kitchen, featuring elegant white cabinetry, quartz countertops, and an oversized island. A spacious bonus room enhances your living experience, offering versatility for relaxation or entertainment. The main floor includes a flexible office or bonus room, a half bath, and a well-organized mudroom leading to the garage with extra storage. Upstairs, the serene owner's suite features a generous walk-in closet and a luxurious spa-inspired bath with dual vanities and a tiled walk-in shower. Three additional bedrooms with walk-in closets share a full bath, while the nearby laundry room adds practicality. The professionally finished walk-out basement expands your living space with a lounge area and a full bathroom, complete with a soaking tub. Sliding glass doors open to your private backyard oasis, where outdoor living thrives on the Trex deck and stamped concrete patio—perfect for gatherings or quiet evenings. Surrounded by lush landscaping and a fully fenced backyard for privacy, nearby parks offer ample outdoor recreation with walking trails and playgrounds. Windfall Estates promotes a vibrant community spirit, with easy access to shopping, dining, and wellness amenities. Don’t miss your chance to own this exquisite, move-in-ready home and embrace a lifestyle of comfort and convenience! A one-year home warranty is offered for a piece of mind. Call today for a private tour. https://media.tourdspaceohio.com/sites/2733-torrey-pine-dr-medina-oh-44256-19911129
Contact an agent
Home facts
- Year built:2023
- Listing ID #:5163561
- Added:5 day(s) ago
- Updated:October 21, 2025 at 02:11 PM
Rooms and interior
- Bedrooms:4
- Total bathrooms:4
- Full bathrooms:3
- Half bathrooms:1
- Living area:3,907 sq. ft.
Heating and cooling
- Cooling:Central Air
- Heating:Fireplaces, Forced Air, Gas
Structure and exterior
- Roof:Asphalt, Fiberglass
- Year built:2023
- Building area:3,907 sq. ft.
- Lot area:0.32 Acres
Utilities
- Water:Public
- Sewer:Public Sewer
Finances and disclosures
- Price:$730,000
- Price per sq. ft.:$186.84
- Tax amount:$8,290 (2024)
New listings near 2733 Torrey Pine Drive
- New
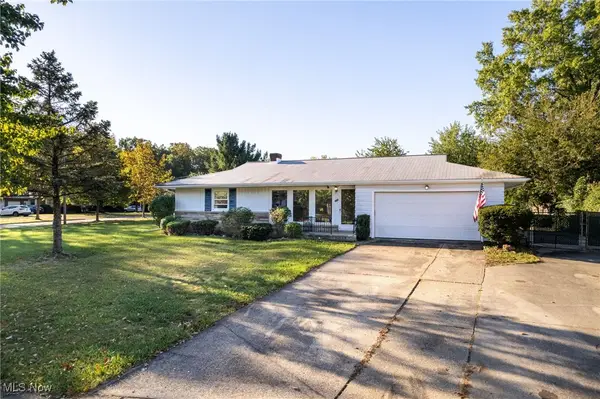 $199,000Active2 beds 3 baths
$199,000Active2 beds 3 baths530 Miller Drive, Medina, OH 44256
MLS# 5165733Listed by: KELLER WILLIAMS ELEVATE - New
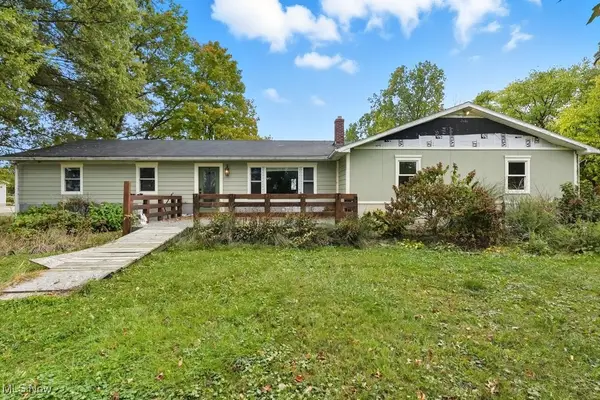 $260,000Active3 beds 2 baths1,512 sq. ft.
$260,000Active3 beds 2 baths1,512 sq. ft.7474 Coon Club Road, Medina, OH 44256
MLS# 5165170Listed by: EXP REALTY, LLC. - New
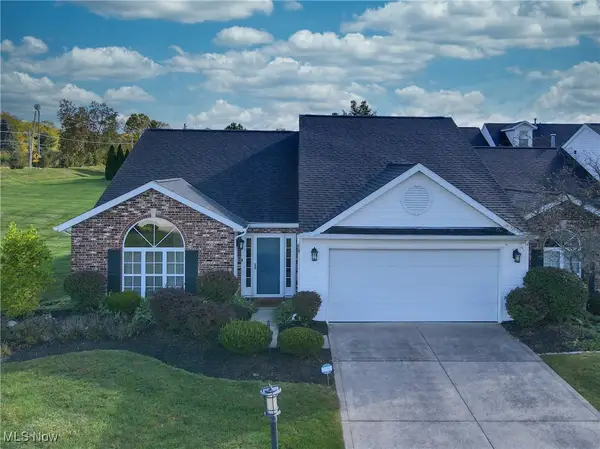 $330,000Active3 beds 2 baths1,593 sq. ft.
$330,000Active3 beds 2 baths1,593 sq. ft.5653 Lisa Oval, Medina, OH 44256
MLS# 5165206Listed by: BERKSHIRE HATHAWAY HOMESERVICES STOUFFER REALTY - New
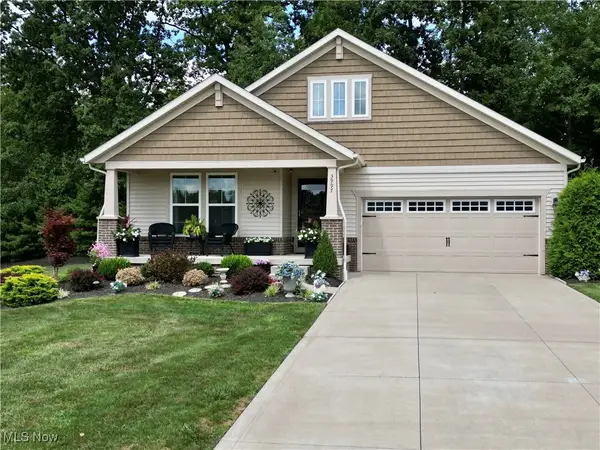 $449,000Active3 beds 3 baths2,505 sq. ft.
$449,000Active3 beds 3 baths2,505 sq. ft.3997 Stonegate Drive, Medina, OH 44256
MLS# 5164645Listed by: KING REALTY 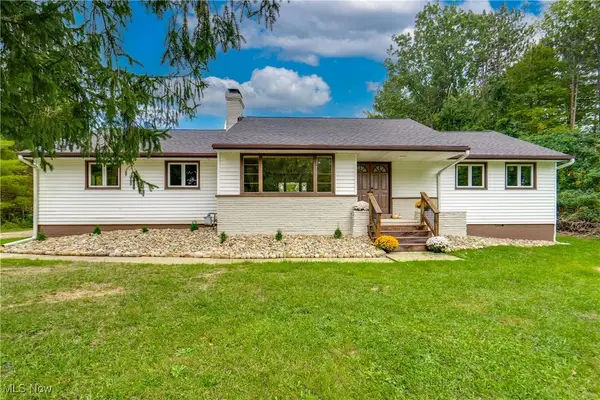 $389,900Pending3 beds 2 baths2,040 sq. ft.
$389,900Pending3 beds 2 baths2,040 sq. ft.2483 Substation Road, Medina, OH 44256
MLS# 5164319Listed by: KELLER WILLIAMS LEGACY GROUP REALTY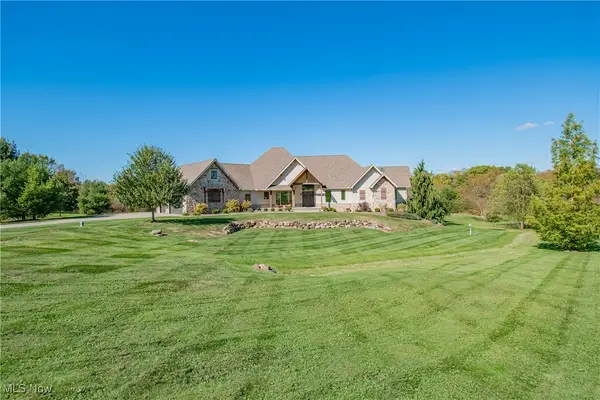 $1,200,000Pending5 beds 6 baths6,075 sq. ft.
$1,200,000Pending5 beds 6 baths6,075 sq. ft.775 Lang Farm Drive, Medina, OH 44256
MLS# 5164751Listed by: KELLER WILLIAMS CHERVENIC RLTY- New
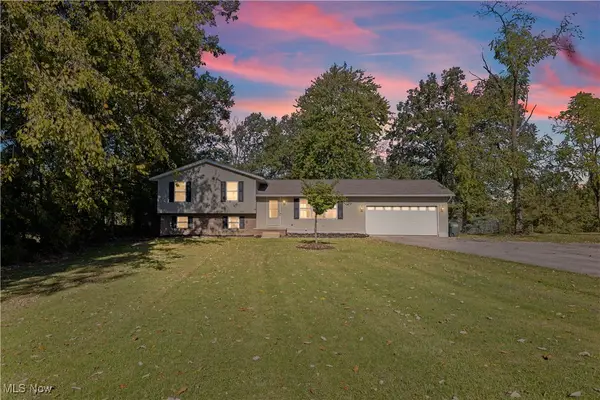 $395,000Active5 beds 4 baths
$395,000Active5 beds 4 baths4550 Weymouth Road, Medina, OH 44256
MLS# 5163705Listed by: KELLER WILLIAMS ELEVATE - New
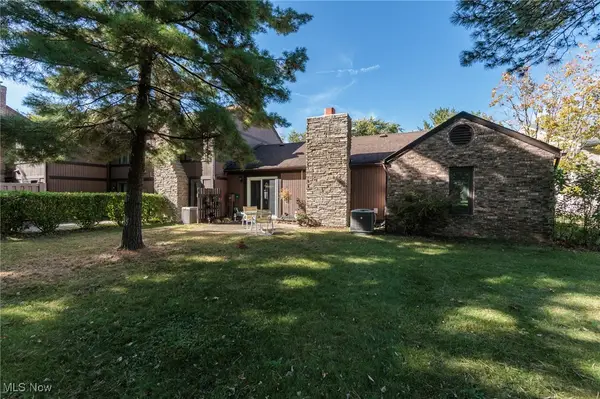 $259,000Active2 beds 2 baths1,515 sq. ft.
$259,000Active2 beds 2 baths1,515 sq. ft.5179 Park Drive, Medina, OH 44256
MLS# 5160834Listed by: KELLER WILLIAMS ELEVATE - New
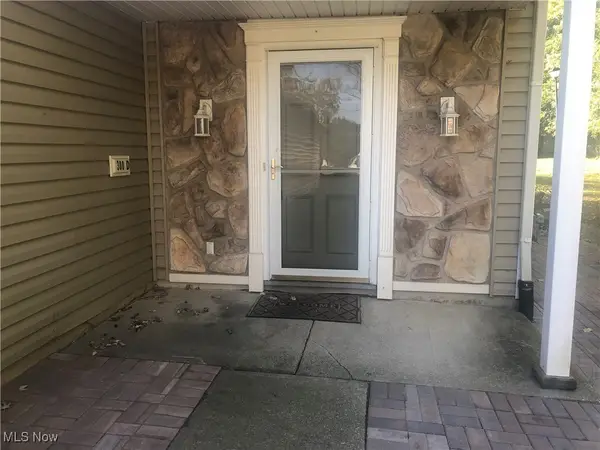 $132,900Active2 beds 1 baths
$132,900Active2 beds 1 baths300 Canterbury Lane #D-26, Medina, OH 44256
MLS# 5163678Listed by: EXP REALTY, LLC.
