3161 Country Club Drive, Medina, OH 44256
Local realty services provided by:Better Homes and Gardens Real Estate Central
3161 Country Club Drive,Medina, OH 44256
$450,000
- 4 Beds
- 3 Baths
- 3,376 sq. ft.
- Single family
- Active
Listed by:frank f ruma
Office:keller williams elevate
MLS#:5168802
Source:OH_NORMLS
Price summary
- Price:$450,000
- Price per sq. ft.:$133.29
- Monthly HOA dues:$8.33
About this home
Nestled on over an acre in Rustic Hills—one of Medina’s most sought-after neighborhoods—this home offers a unique blend of modern comfort, prime location, and lifestyle amenities. Just 4 minutes from the highway and 6 minutes from historic downtown Medina, you’ll enjoy peaceful suburban living without sacrificing convenience. Homes in Rustic Hills rarely come on the market, and none quite like this one.
Major updates give you peace of mind: a new roof & gutters (2021), furnace (2017), AC (2025) with zoned system (2024), Exterior painted 2022, hot water tank & sump pump (2024), upgraded electrical (2023), and even replacement windows (2014). No detail was overlooked – even the garbage disposal is new (2025). The unique multi-level layout provides flexibility, including a finished dormer ideal as a bonus room or home office. A cozy wood-burning fireplace adds warmth, and a heated two-car garage is a welcome perk during Ohio winters.
The heart of the home – the kitchen – has been beautifully remodeled with gleaming granite countertops, a new sink, refaced cabinets, a custom microwave cabinet and range hood, and newer stainless steel appliances (2021–2023) – truly a chef’s delight. Both the main bath and the primary en-suite were fully renovated in 2019 (subfloors and plumbing replaced) and now feature modern showers, new toilets, and stylish finishes. A refreshed half bath adds extra convenience for family and guests.
A spacious patio and gazebo overlook a sparkling new pool (2024) and an inviting hot tub (2023) – your private oasis for summer parties or starry-night relaxation. Host BBQs on the durable poly deck (2022) and enjoy the enchanting glow of new landscape lighting (2025) each evening. The expansive yard is beautifully landscaped with a French drain for worry-free drainage, plus a large barn/outbuilding (built 2016) for extra storage or a workshop.
This property truly has it all – modern updates, outdoor living, and an unbeatable location.
Contact an agent
Home facts
- Year built:1969
- Listing ID #:5168802
- Added:1 day(s) ago
- Updated:November 04, 2025 at 07:37 PM
Rooms and interior
- Bedrooms:4
- Total bathrooms:3
- Full bathrooms:2
- Half bathrooms:1
- Living area:3,376 sq. ft.
Heating and cooling
- Cooling:Attic Fan, Central Air
- Heating:Forced Air, Zoned
Structure and exterior
- Roof:Asphalt
- Year built:1969
- Building area:3,376 sq. ft.
- Lot area:1.06 Acres
Utilities
- Water:Public
- Sewer:Public Sewer
Finances and disclosures
- Price:$450,000
- Price per sq. ft.:$133.29
- Tax amount:$5,395 (2024)
New listings near 3161 Country Club Drive
- New
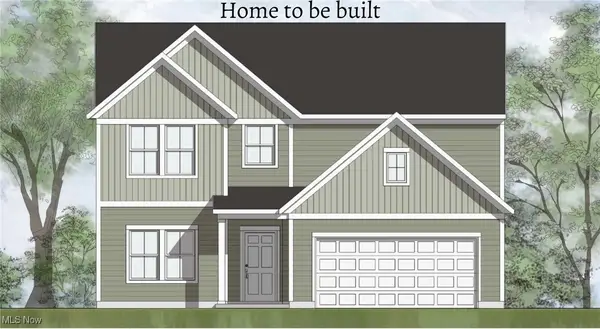 $593,900Active5 beds 3 baths2,634 sq. ft.
$593,900Active5 beds 3 baths2,634 sq. ft.2854 Grayson Drive, Medina, OH 44256
MLS# 5169411Listed by: EXP REALTY, LLC. - New
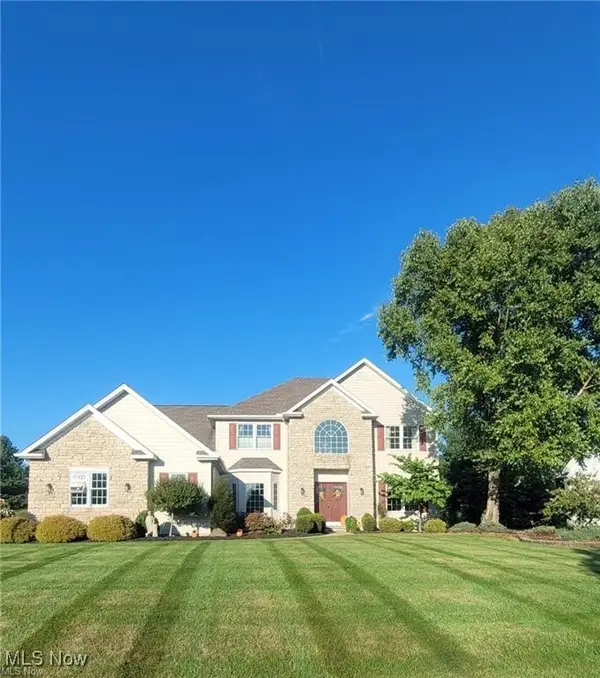 $635,000Active4 beds 4 baths4,591 sq. ft.
$635,000Active4 beds 4 baths4,591 sq. ft.4153 Fox Meadow Drive, Medina, OH 44256
MLS# 5168952Listed by: EXP REALTY, LLC. - New
 $379,900Active4 beds 2 baths2,588 sq. ft.
$379,900Active4 beds 2 baths2,588 sq. ft.5637 Lafayette Road, Medina, OH 44256
MLS# 5169006Listed by: BERKSHIRE HATHAWAY HOMESERVICES STOUFFER REALTY 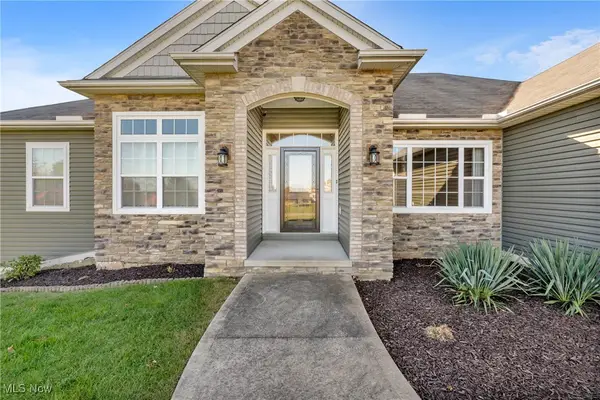 $618,900Pending3 beds 3 baths4,536 sq. ft.
$618,900Pending3 beds 3 baths4,536 sq. ft.2460 Twelve Oaks Circle, Medina, OH 44256
MLS# 5168817Listed by: KELLER WILLIAMS ELEVATE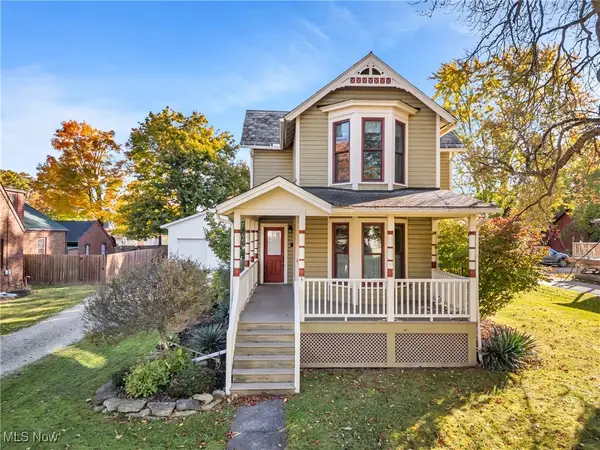 $259,000Pending3 beds 2 baths1,404 sq. ft.
$259,000Pending3 beds 2 baths1,404 sq. ft.530 S Court Street, Medina, OH 44256
MLS# 5167774Listed by: CENTURY 21 DEANNA REALTY- New
 $25,000Active3 beds 2 baths
$25,000Active3 beds 2 baths895 Lancaster Drive, Medina, OH 44256
MLS# 5168694Listed by: DREAMTEAM REALTY, INC. 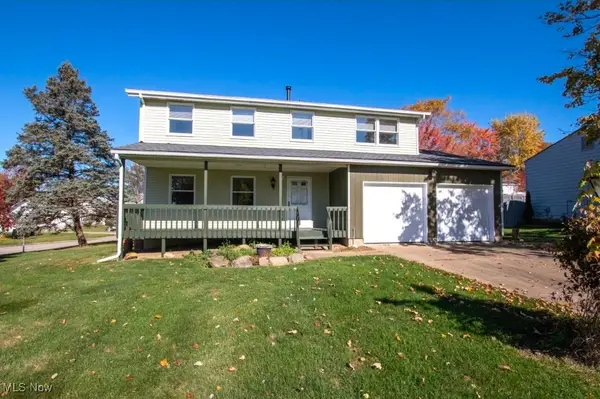 $315,000Pending4 beds 2 baths1,952 sq. ft.
$315,000Pending4 beds 2 baths1,952 sq. ft.2875 Cynthia Drive, Medina, OH 44256
MLS# 5168834Listed by: RE/MAX OMEGA- New
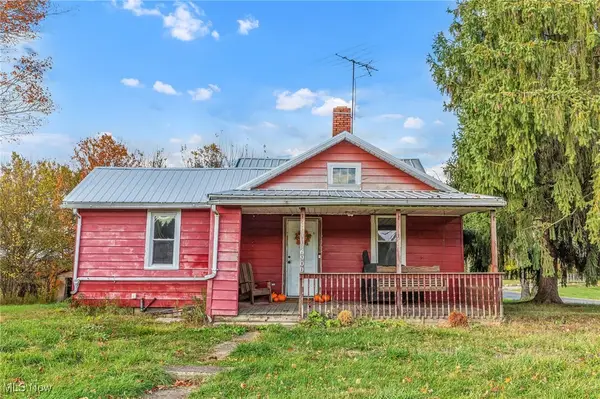 $300,000Active3 beds 1 baths1,554 sq. ft.
$300,000Active3 beds 1 baths1,554 sq. ft.6900 Lake Road, Medina, OH 44256
MLS# 5168666Listed by: REAL OF OHIO - New
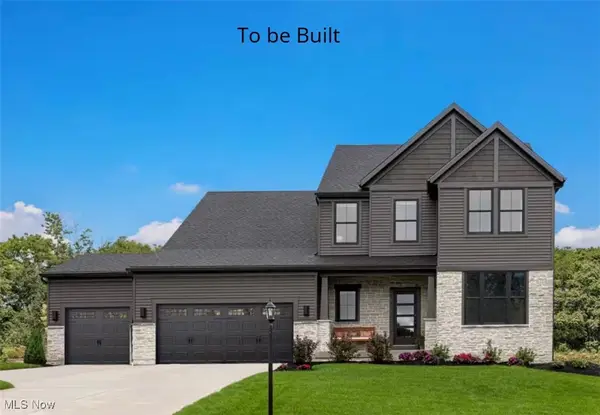 $654,000Active3 beds 3 baths2,588 sq. ft.
$654,000Active3 beds 3 baths2,588 sq. ft.6129 Grey Heron Drive, Medina, OH 44256
MLS# 5168623Listed by: EXP REALTY, LLC.
