3777 Crimson Harvest Lane, Medina, OH 44256
Local realty services provided by:Better Homes and Gardens Real Estate Central
Upcoming open houses
- Sun, Oct 1201:00 pm - 03:00 pm
Listed by:aaron m dolata
Office:russell real estate services
MLS#:5162947
Source:OH_NORMLS
Price summary
- Price:$539,900
- Price per sq. ft.:$194.63
- Monthly HOA dues:$35.42
About this home
Discover this stunning 2019-built, four-bedroom, 2.5-bath home nestled in the desirable Weymouth Crossing development in Medina, Ohio. This modern residence offers spacious living with an open floor plan, featuring an oversized kitchen island perfect for family gatherings and entertaining. Enjoy the beautifully landscaped yard with lawn irrigation system, and entertain outdoors on the pergola-covered TimberTech deck and stamped concrete patio, complete with an outdoor fire ring and seating area—ideal for relaxing and hosting guests. The home is equipped with a security system and a full basement, ready to be finished with hookups for a full bathroom, providing ample potential for additional living space. Ideally situated in a fantastic area that backs up directly to Weymouth Country Club. Combining stylish design, outdoor features, and modern conveniences, this home truly has it all.
Contact an agent
Home facts
- Year built:2019
- Listing ID #:5162947
- Added:1 day(s) ago
- Updated:October 09, 2025 at 08:44 PM
Rooms and interior
- Bedrooms:4
- Total bathrooms:3
- Full bathrooms:2
- Half bathrooms:1
- Living area:2,774 sq. ft.
Heating and cooling
- Cooling:Central Air
- Heating:Forced Air, Gas
Structure and exterior
- Roof:Asphalt, Fiberglass
- Year built:2019
- Building area:2,774 sq. ft.
- Lot area:0.29 Acres
Utilities
- Water:Public
- Sewer:Public Sewer
Finances and disclosures
- Price:$539,900
- Price per sq. ft.:$194.63
- Tax amount:$7,017 (2024)
New listings near 3777 Crimson Harvest Lane
- New
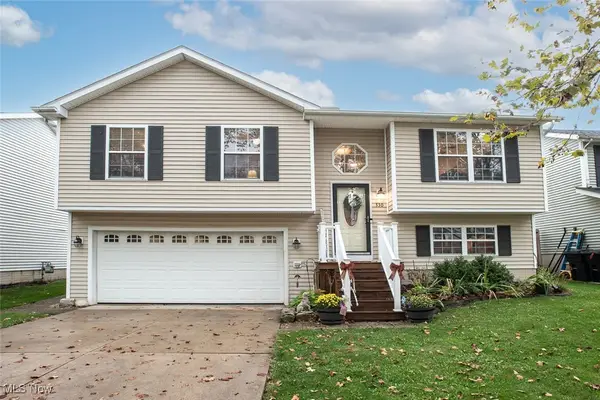 $280,000Active3 beds 2 baths1,490 sq. ft.
$280,000Active3 beds 2 baths1,490 sq. ft.330 Westgrove Court, Medina, OH 44256
MLS# 5163519Listed by: RE/MAX CROSSROADS PROPERTIES - Open Sun, 12 to 1pmNew
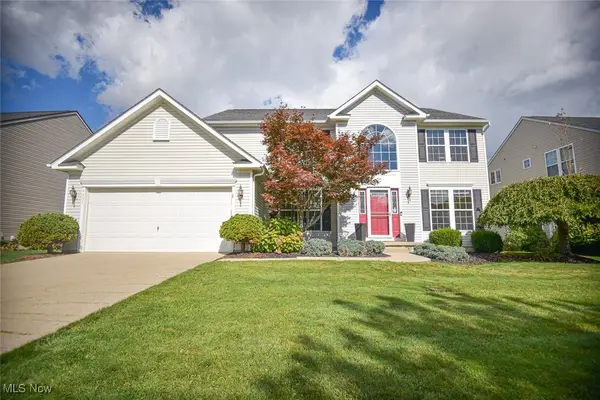 $479,900Active4 beds 3 baths2,819 sq. ft.
$479,900Active4 beds 3 baths2,819 sq. ft.4451 Ridgestone Way, Medina, OH 44256
MLS# 5162707Listed by: KELLER WILLIAMS ELEVATE - New
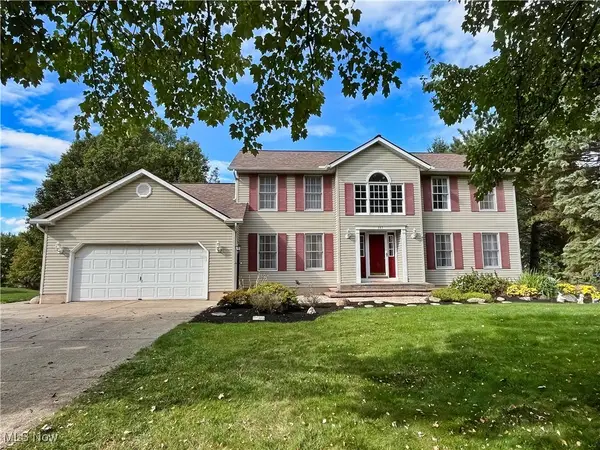 $345,000Active3 beds 3 baths2,508 sq. ft.
$345,000Active3 beds 3 baths2,508 sq. ft.247 Gloucester Drive, Medina, OH 44256
MLS# 5162629Listed by: RE/MAX ABOVE & BEYOND - Open Sun, 11am to 1pmNew
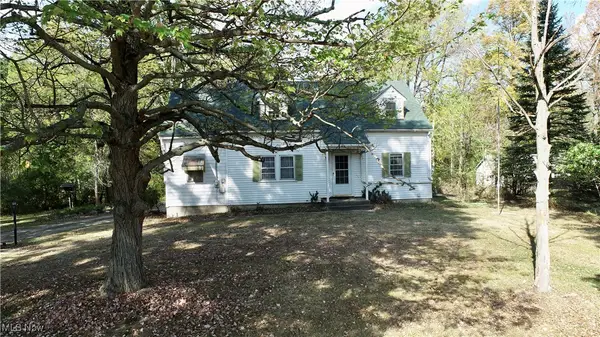 $425,000Active3 beds 1 baths1,836 sq. ft.
$425,000Active3 beds 1 baths1,836 sq. ft.3949 Remsen Road, Medina, OH 44256
MLS# 5162270Listed by: RUSSELL REAL ESTATE SERVICES - Open Sun, 11am to 1pmNew
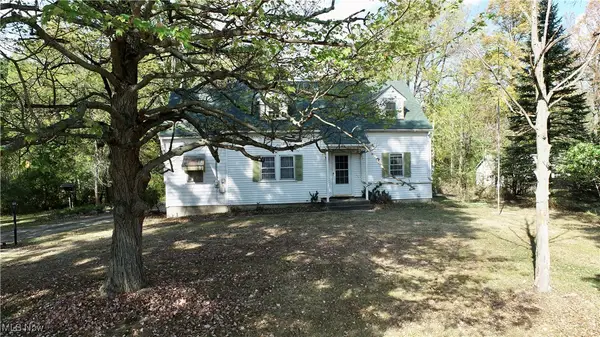 $275,000Active3 beds 1 baths1,836 sq. ft.
$275,000Active3 beds 1 baths1,836 sq. ft.3949 Remsen Road, Medina, OH 44256
MLS# 5162333Listed by: RUSSELL REAL ESTATE SERVICES - New
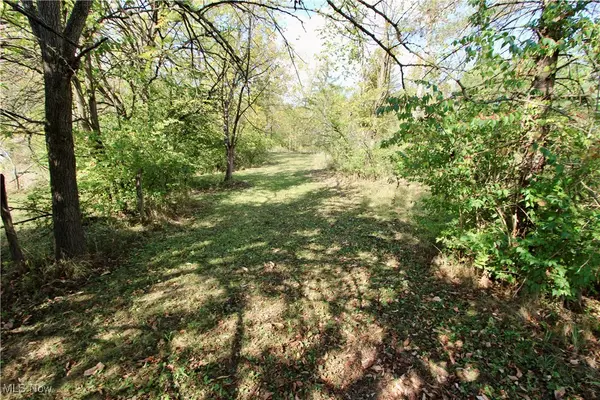 $150,000Active1.61 Acres
$150,000Active1.61 AcresRemsen Road, Medina, OH 44256
MLS# 5162352Listed by: RUSSELL REAL ESTATE SERVICES - New
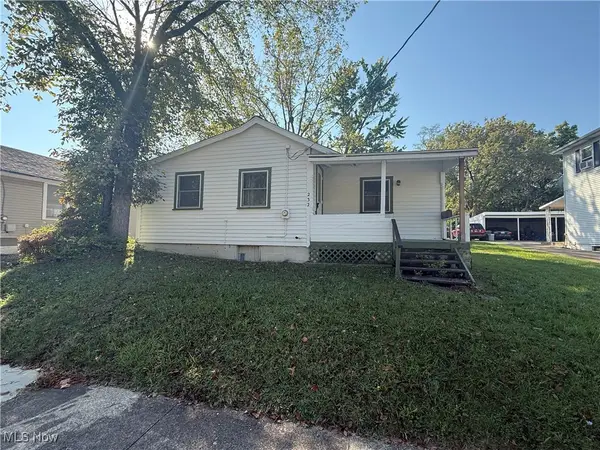 $99,900Active1 beds 1 baths672 sq. ft.
$99,900Active1 beds 1 baths672 sq. ft.232 Howard Street, Medina, OH 44256
MLS# 5162129Listed by: M. C. REAL ESTATE - New
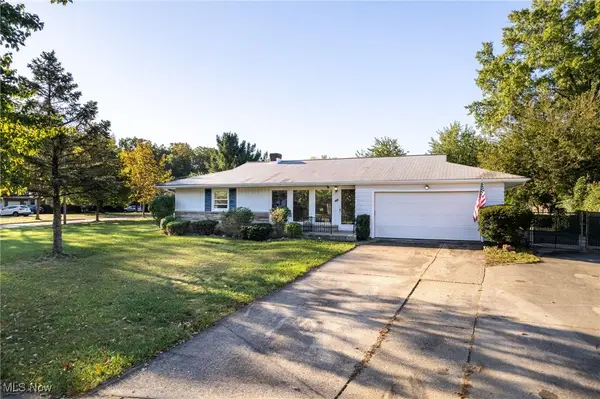 $225,000Active2 beds 3 baths
$225,000Active2 beds 3 baths530 Miller Drive, Medina, OH 44256
MLS# 5162131Listed by: KELLER WILLIAMS ELEVATE - New
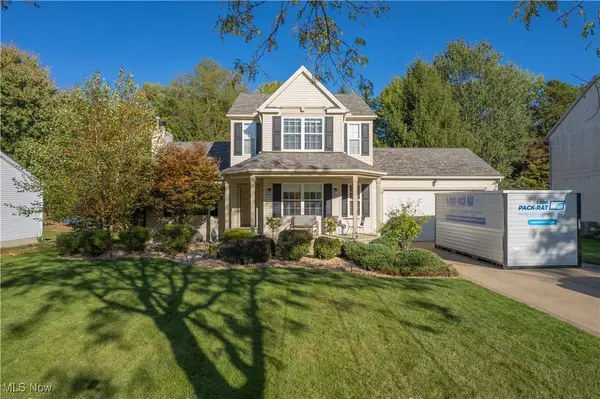 $359,000Active3 beds 3 baths2,495 sq. ft.
$359,000Active3 beds 3 baths2,495 sq. ft.892 Yesterday Lane, Medina, OH 44256
MLS# 5161226Listed by: COLDWELL BANKER SCHMIDT REALTY
