5143 Park Drive, Medina, OH 44256
Local realty services provided by:Better Homes and Gardens Real Estate Central
Listed by:jill r jackson
Office:keller williams chervenic rlty
MLS#:5166557
Source:OH_NORMLS
Price summary
- Price:$229,900
- Price per sq. ft.:$105.65
About this home
Discover the perfect blend of comfort, style, and convenience in this beautifully remodeled 2 bedroom condo in the heart of Medina! Enjoy the peace of mind that comes with low maintenance condo living while benefiting from the luxury of a completely updated, move in ready home. Step inside the inviting two story foyer and experience the bright, open, and airy layout. Nearly every inch of this condo has been renovated! The kitchen has been thoughtfully redesigned with quartz countertops, a breakfast bar, and an open-concept flow perfect for entertaining. All 3 bathrooms have been updated, including a complete master bath renovation and a stylish new half bath. Additional updates include new flooring and fresh paint throughout, new interior doors, and a full electrical upgrade featuring a new panel, recessed lighting, and modern fixtures. Upstairs, you’ll find 2 spacious bedrooms, with the primary suite offering two generous closets for added storage. Located just minutes from 71, Route 18, shopping, dining, and Medina’s historic square, this home offers unbeatable access and a highly desirable location. Whether you’re downsizing, buying your first home, or looking for a turn key opportunity, this condo has it all. A home warranty is included for additional peace of mind. Schedule your private showing today and see why this stunning Medina condo is the one you’ve been waiting for!
Contact an agent
Home facts
- Year built:1979
- Listing ID #:5166557
- Added:9 day(s) ago
- Updated:November 01, 2025 at 07:14 AM
Rooms and interior
- Bedrooms:2
- Total bathrooms:3
- Full bathrooms:2
- Half bathrooms:1
- Living area:2,176 sq. ft.
Heating and cooling
- Cooling:Central Air
- Heating:Forced Air, Gas
Structure and exterior
- Roof:Asphalt, Fiberglass
- Year built:1979
- Building area:2,176 sq. ft.
- Lot area:0.03 Acres
Utilities
- Water:Public
- Sewer:Public Sewer
Finances and disclosures
- Price:$229,900
- Price per sq. ft.:$105.65
- Tax amount:$4,138 (2024)
New listings near 5143 Park Drive
- Open Sun, 2 to 3:30pmNew
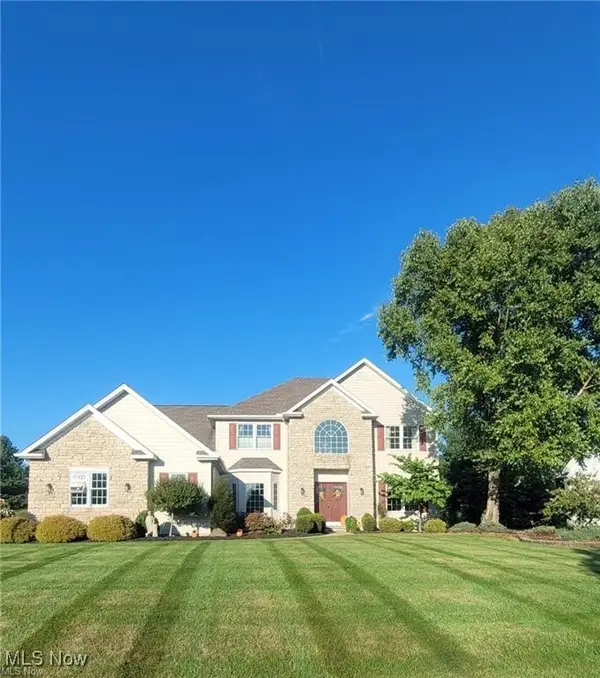 $635,000Active4 beds 4 baths4,591 sq. ft.
$635,000Active4 beds 4 baths4,591 sq. ft.4153 Fox Meadow Drive, Medina, OH 44256
MLS# 5168952Listed by: EXP REALTY, LLC. - New
 $379,900Active4 beds 2 baths2,588 sq. ft.
$379,900Active4 beds 2 baths2,588 sq. ft.5637 Lafayette Road, Medina, OH 44256
MLS# 5169006Listed by: BERKSHIRE HATHAWAY HOMESERVICES STOUFFER REALTY - New
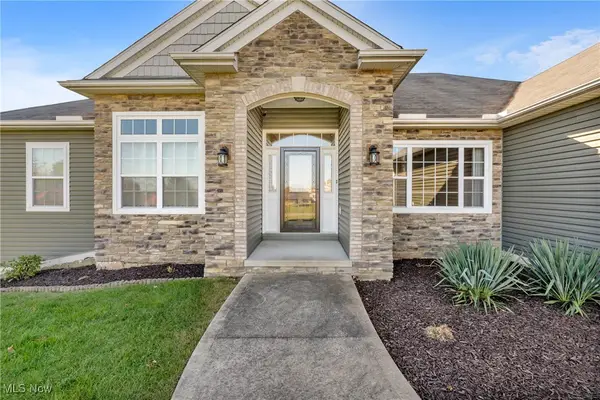 $618,900Active3 beds 3 baths4,536 sq. ft.
$618,900Active3 beds 3 baths4,536 sq. ft.2460 Twelve Oaks Circle, Medina, OH 44256
MLS# 5168817Listed by: KELLER WILLIAMS ELEVATE - New
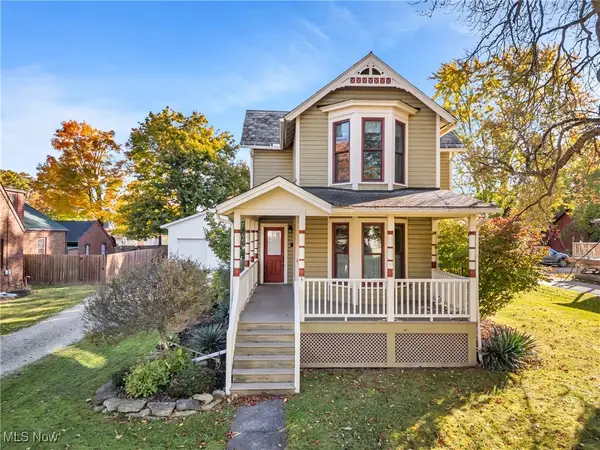 $259,000Active3 beds 2 baths1,404 sq. ft.
$259,000Active3 beds 2 baths1,404 sq. ft.530 S Court Street, Medina, OH 44256
MLS# 5167774Listed by: CENTURY 21 DEANNA REALTY - New
 $25,000Active3 beds 2 baths
$25,000Active3 beds 2 baths895 Lancaster Drive, Medina, OH 44256
MLS# 5168694Listed by: DREAMTEAM REALTY, INC. - New
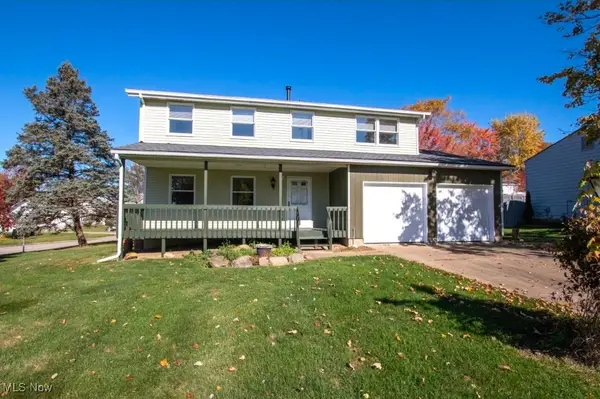 $315,000Active4 beds 2 baths1,952 sq. ft.
$315,000Active4 beds 2 baths1,952 sq. ft.2875 Cynthia Drive, Medina, OH 44256
MLS# 5168834Listed by: RE/MAX OMEGA - New
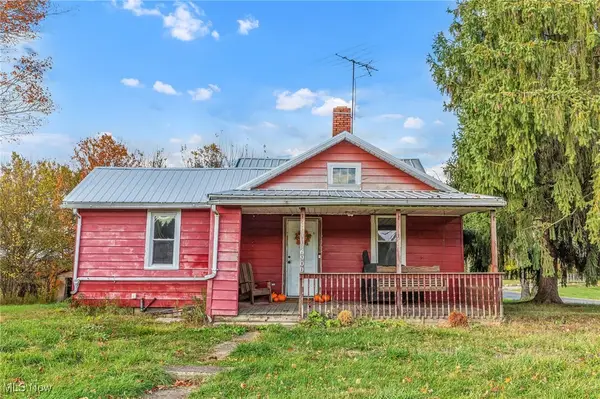 $300,000Active3 beds 1 baths1,554 sq. ft.
$300,000Active3 beds 1 baths1,554 sq. ft.6900 Lake Road, Medina, OH 44256
MLS# 5168666Listed by: REAL OF OHIO - New
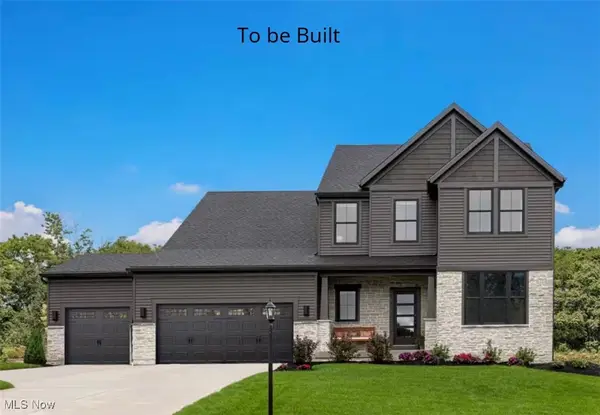 $654,000Active3 beds 3 baths2,588 sq. ft.
$654,000Active3 beds 3 baths2,588 sq. ft.6129 Grey Heron Drive, Medina, OH 44256
MLS# 5168623Listed by: EXP REALTY, LLC. - New
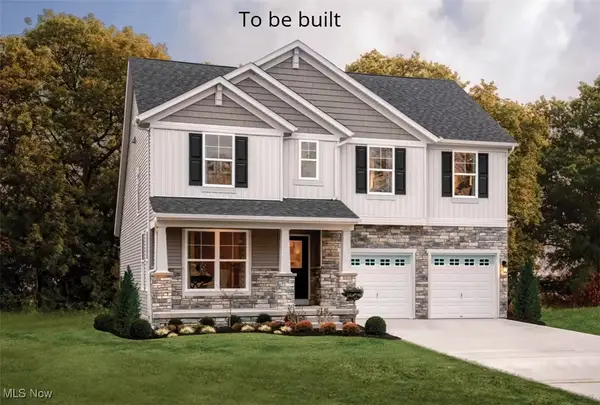 $555,000Active4 beds 3 baths2,236 sq. ft.
$555,000Active4 beds 3 baths2,236 sq. ft.6121 Grey Heron Drive, Medina, OH 44256
MLS# 5168610Listed by: EXP REALTY, LLC. - New
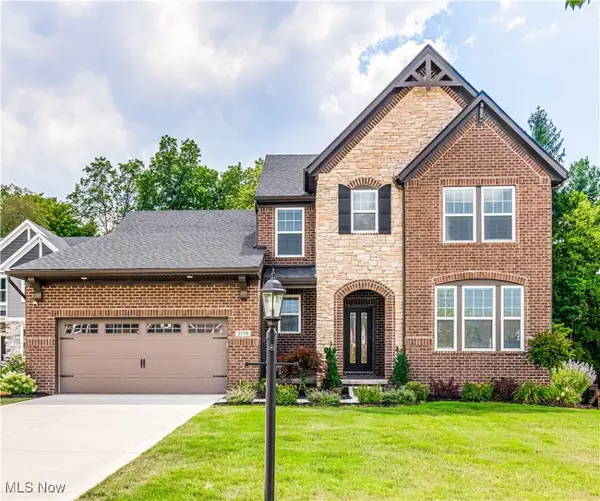 $1,125,000Active3 beds 5 baths3,689 sq. ft.
$1,125,000Active3 beds 5 baths3,689 sq. ft.2770 Weeping Pine Drive, Medina, OH 44256
MLS# 5168097Listed by: RUSSELL REAL ESTATE SERVICES
