6051 Triple Crown Drive, Medina, OH 44256
Local realty services provided by:Better Homes and Gardens Real Estate Central
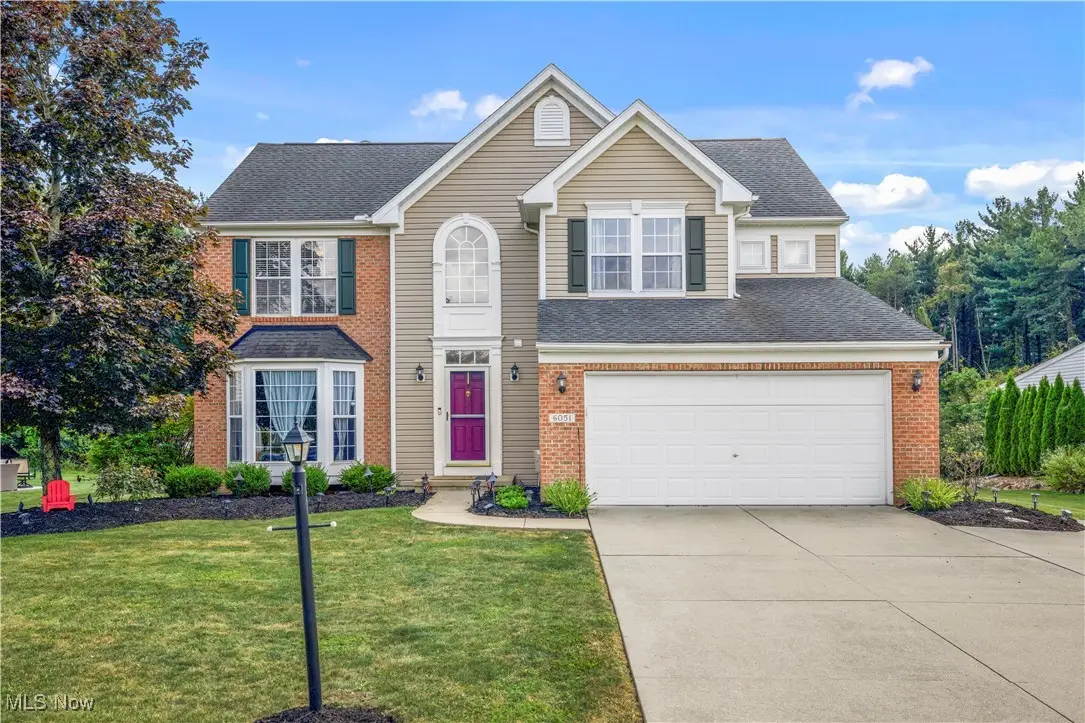
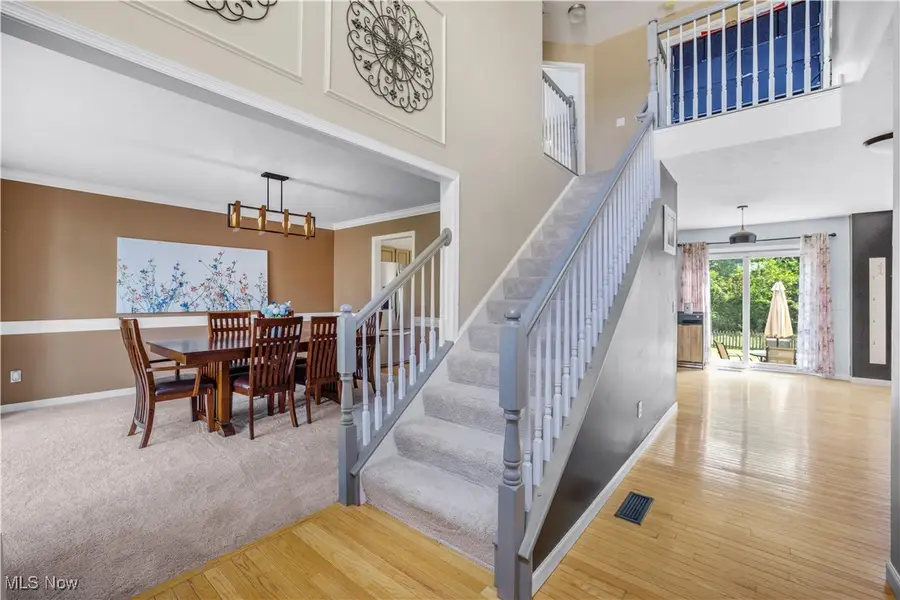
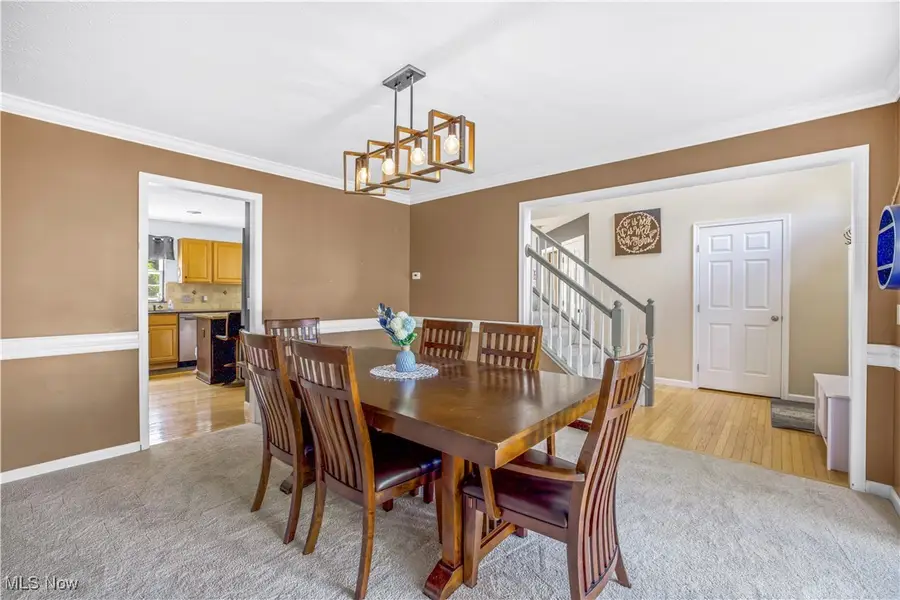
Listed by:lori emery
Office:high point real estate group
MLS#:5147736
Source:OH_NORMLS
Price summary
- Price:$440,000
- Price per sq. ft.:$153.04
- Monthly HOA dues:$40
About this home
Welcome to 6051 Triple Crown Dr. located in Medina’s Lexington Ridge, an open and airy gem perfect for family and entertaining! Enter to the two-story foyer with hardwood flooring and large dining room with bay window overlooking the front yard. The hardwood flooring continues to the kitchen with granite countertops, stainless appliances, tile backsplash with mosaic inlays, pantry and island with seating and extra storage. The kitchen opens to the enormous family room with soaring ceiling, newer carpet, large windows and fireplace with detailed mantle and surround. French doors off the family room lead to a charming space perfect for an office, playroom or reading room. Sliders from the kitchen open to the fully fenced back yard with spacious paver patio and wooded area to the rear of the property. The sprawling primary bedroom has space to spare perfect for an office or lounge area. The primary bath has a large walk-in closet and bath with soaking tub and shower. Two additional bedrooms upstairs and a full bath, large windows and open to the first floor with natural light throughout. Are you ready for some football?! The finished basement is ideal for family movie nights and entertaining! Large main area, huge wet bar and a very convenient half bath make it the perfect complimentary space to the home. Spacious storage area in the basement as well. The community clubhouse, playground and pool are all in walking distance. Welcome home!
Contact an agent
Home facts
- Year built:2001
- Listing Id #:5147736
- Added:1 day(s) ago
- Updated:August 14, 2025 at 02:11 PM
Rooms and interior
- Bedrooms:3
- Total bathrooms:4
- Full bathrooms:2
- Half bathrooms:2
- Living area:2,875 sq. ft.
Heating and cooling
- Cooling:Central Air
- Heating:Forced Air, Gas
Structure and exterior
- Roof:Asphalt, Fiberglass
- Year built:2001
- Building area:2,875 sq. ft.
- Lot area:0.29 Acres
Utilities
- Water:Public
- Sewer:Public Sewer
Finances and disclosures
- Price:$440,000
- Price per sq. ft.:$153.04
- Tax amount:$5,728 (2024)
New listings near 6051 Triple Crown Drive
- New
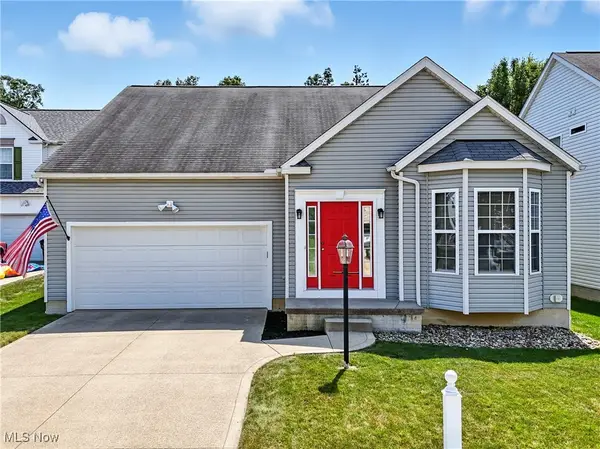 $320,000Active3 beds 2 baths1,474 sq. ft.
$320,000Active3 beds 2 baths1,474 sq. ft.5474 Catmere Drive, Medina, OH 44256
MLS# 5148180Listed by: RE/MAX SHOWCASE - Open Sat, 11am to 1pmNew
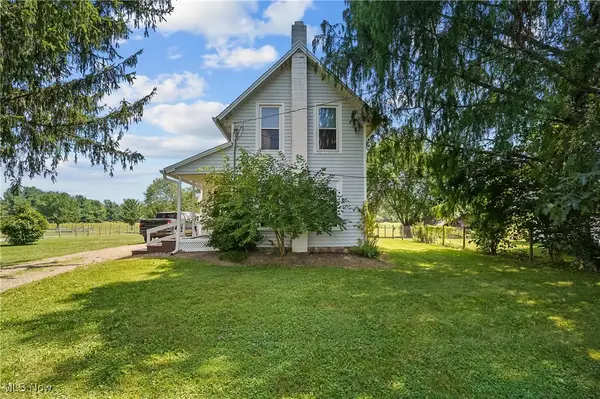 $260,000Active2 beds 2 baths1,176 sq. ft.
$260,000Active2 beds 2 baths1,176 sq. ft.6999 Lake Road, Medina, OH 44256
MLS# 5147162Listed by: KELLER WILLIAMS CHERVENIC RLTY - New
 $299,000Active4 beds 2 baths2,157 sq. ft.
$299,000Active4 beds 2 baths2,157 sq. ft.1038 Concord Drive, Medina, OH 44256
MLS# 5147821Listed by: M. C. REAL ESTATE - New
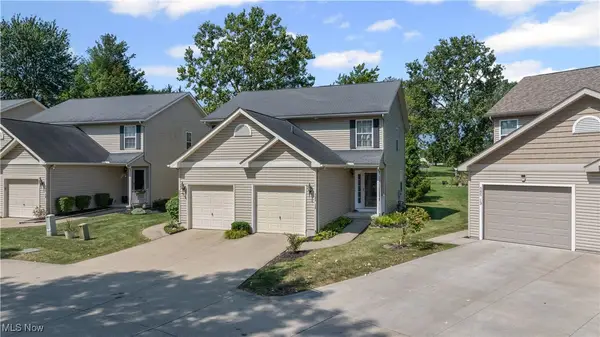 $190,000Active2 beds 2 baths1,054 sq. ft.
$190,000Active2 beds 2 baths1,054 sq. ft.585 Birch Hill Drive #12, Medina, OH 44256
MLS# 5147440Listed by: KELLER WILLIAMS ELEVATE 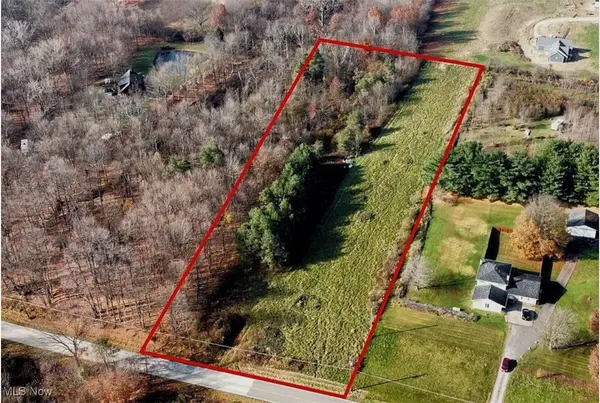 $98,000Pending3.38 Acres
$98,000Pending3.38 Acres4020 Beck Road, Medina, OH 44256
MLS# 5147511Listed by: KELLER WILLIAMS GREATER CLEVELAND NORTHEAST- New
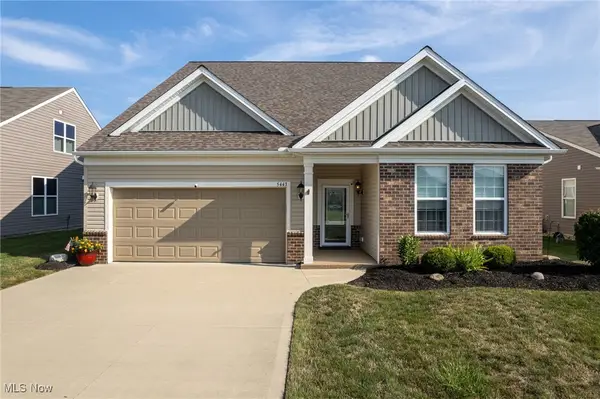 $449,000Active4 beds 3 baths2,715 sq. ft.
$449,000Active4 beds 3 baths2,715 sq. ft.5443 Daintree Lane, Medina, OH 44256
MLS# 5147411Listed by: EXP REALTY, LLC. - New
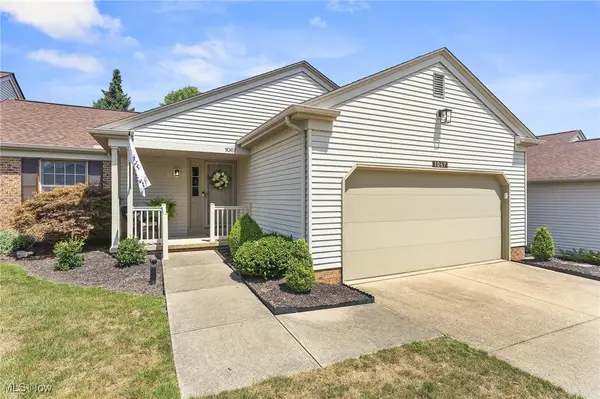 $264,900Active4 beds 3 baths2,759 sq. ft.
$264,900Active4 beds 3 baths2,759 sq. ft.1067 Northford Court, Medina, OH 44256
MLS# 5145804Listed by: RUSSELL REAL ESTATE SERVICES - New
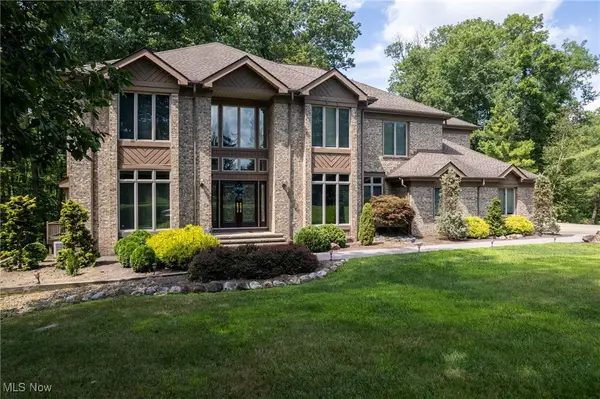 $949,900Active5 beds 5 baths5,504 sq. ft.
$949,900Active5 beds 5 baths5,504 sq. ft.3465 Hunting Run Road, Medina, OH 44256
MLS# 5147211Listed by: EXP REALTY, LLC. - New
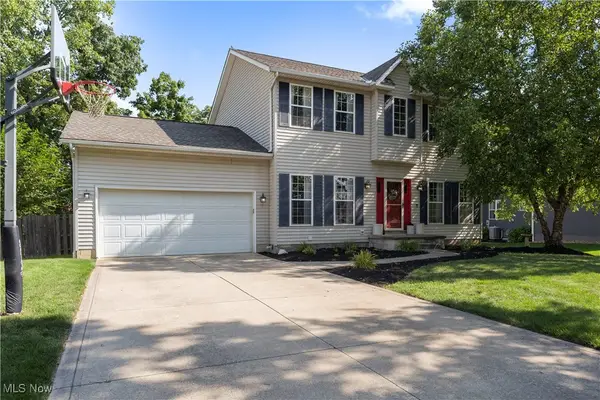 $390,000Active3 beds 4 baths2,840 sq. ft.
$390,000Active3 beds 4 baths2,840 sq. ft.734 Saratoga Trail, Medina, OH 44256
MLS# 5146507Listed by: KELLER WILLIAMS ELEVATE
