6144 Grey Heron Drive, Medina, OH 44256
Local realty services provided by:Better Homes and Gardens Real Estate Central
Listed by: sylvia incorvaia
Office: exp realty, llc.
MLS#:5129576
Source:OH_NORMLS
Price summary
- Price:$524,900
- Price per sq. ft.:$228.81
- Monthly HOA dues:$346
About this home
Move-In Ready! New Construction in the Villas of Blue Heron! Welcome to the Villas of Blue Heron, a picturesque community designed for relaxed, low-maintenance living. Nestled in a park-like setting, you'll enjoy scenic walking trails, tranquil lakes, and expansive green spaces right outside your door. Residents have access to premium amenities including a sparkling swimming pool, tennis courts, and full landscaping and snow removal services. This beautifully designed Drees Homes Alistair ranch offers an open-concept layout perfect for modern living. The gourmet kitchen flows seamlessly into a cozy family room with a fireplace, ideal for entertaining or quiet evenings at home. Just off the spacious dining area, step out onto a covered deck that overlooks a serene, wooded common area. The private primary suite features a luxurious oversized “super shower” and a generous walk-in closet. Two additional bedrooms and a full bath are thoughtfully situated in a separate wing, offering privacy and comfort for family or guests. A finished walkout basement provides even more living space, perfect for a media room, home office, or game area. Don’t miss your chance to be part of the sought-after Blue Heron lifestyle—schedule your tour today!
Contact an agent
Home facts
- Year built:2025
- Listing ID #:5129576
- Added:401 day(s) ago
- Updated:February 20, 2026 at 08:19 AM
Rooms and interior
- Bedrooms:3
- Total bathrooms:3
- Full bathrooms:2
- Half bathrooms:1
- Living area:2,294 sq. ft.
Heating and cooling
- Cooling:Central Air
- Heating:Fireplaces, Forced Air, Gas
Structure and exterior
- Roof:Asphalt
- Year built:2025
- Building area:2,294 sq. ft.
- Lot area:0.07 Acres
Utilities
- Water:Public
- Sewer:Public Sewer
Finances and disclosures
- Price:$524,900
- Price per sq. ft.:$228.81
- Tax amount:$1,249 (2024)
New listings near 6144 Grey Heron Drive
- Open Sat, 11am to 1pmNew
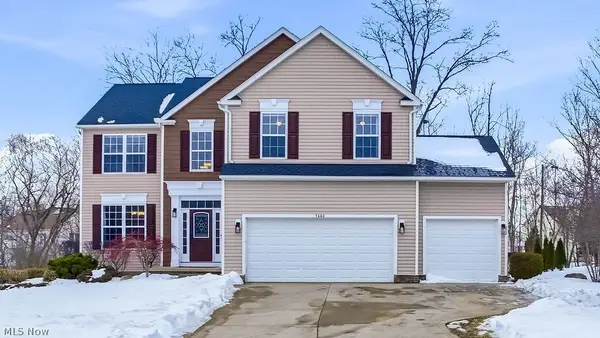 $649,900Active5 beds 5 baths4,568 sq. ft.
$649,900Active5 beds 5 baths4,568 sq. ft.5440 Ridgeline Drive, Medina, OH 44256
MLS# 5187615Listed by: EXP REALTY, LLC. - Open Sat, 1 to 3pmNew
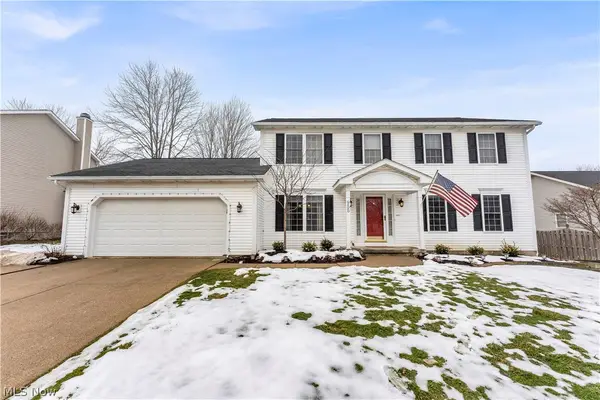 $439,900Active4 beds 3 baths3,104 sq. ft.
$439,900Active4 beds 3 baths3,104 sq. ft.955 Lawrence Street, Medina, OH 44256
MLS# 5187905Listed by: RE/MAX ABOVE & BEYOND - New
 $132,500Active2 beds 1 baths968 sq. ft.
$132,500Active2 beds 1 baths968 sq. ft.126 Ivy Hill Lane #A-2, Medina, OH 44256
MLS# 5187592Listed by: RE/MAX CROSSROADS PROPERTIES - Open Sat, 3 to 4:30pmNew
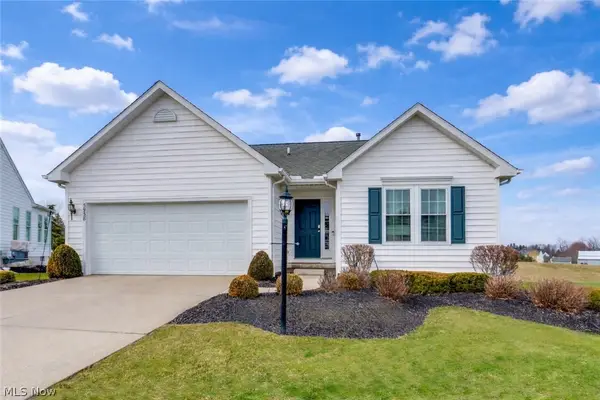 $355,000Active3 beds 3 baths1,966 sq. ft.
$355,000Active3 beds 3 baths1,966 sq. ft.5938 Bridle Court, Medina, OH 44256
MLS# 5185798Listed by: EXP REALTY, LLC. - Open Sun, 12 to 2pmNew
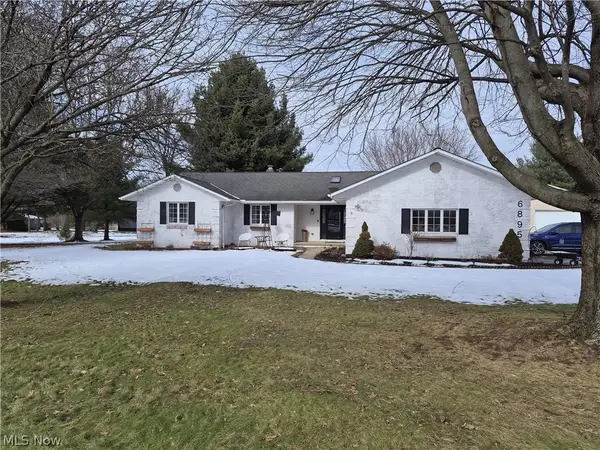 $524,900Active3 beds 3 baths
$524,900Active3 beds 3 baths6895 Spieth Road, Medina, OH 44256
MLS# 5187553Listed by: RUSSELL REAL ESTATE SERVICES - New
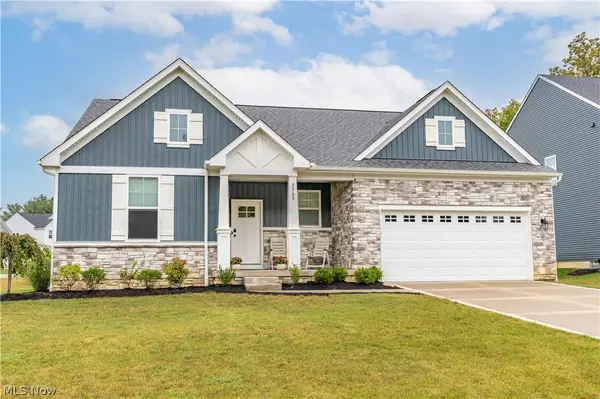 $514,900Active3 beds 2 baths2,003 sq. ft.
$514,900Active3 beds 2 baths2,003 sq. ft.2769 Weeping Pine Drive, Medina, OH 44256
MLS# 5187130Listed by: RE/MAX CROSSROADS PROPERTIES 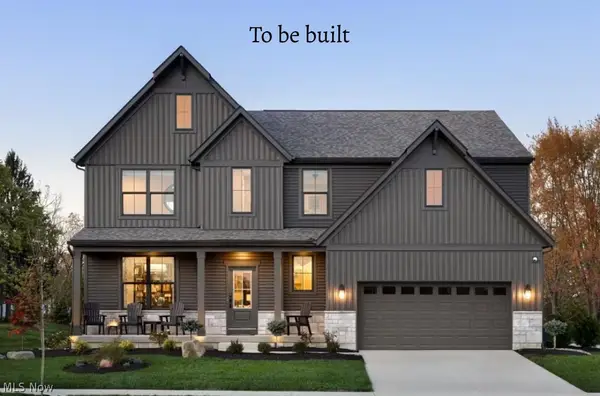 $672,600Pending4 beds 3 baths3,322 sq. ft.
$672,600Pending4 beds 3 baths3,322 sq. ft.2789 Grayson Drive, Medina, OH 44256
MLS# 5187586Listed by: EXP REALTY, LLC.- Open Sun, 11am to 1pmNew
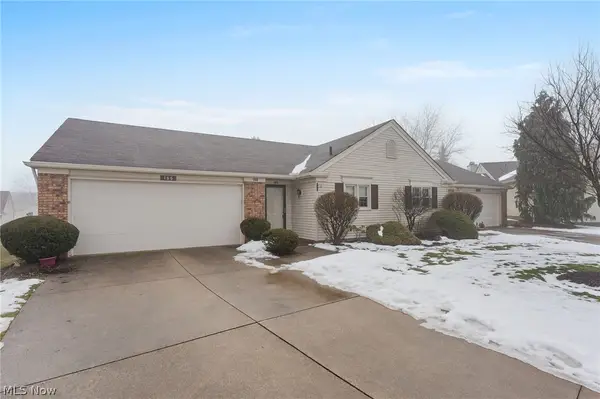 $220,000Active2 beds 2 baths1,188 sq. ft.
$220,000Active2 beds 2 baths1,188 sq. ft.166 Sturbridge Drive, Medina, OH 44256
MLS# 5187333Listed by: MCDOWELL HOMES REAL ESTATE SERVICES 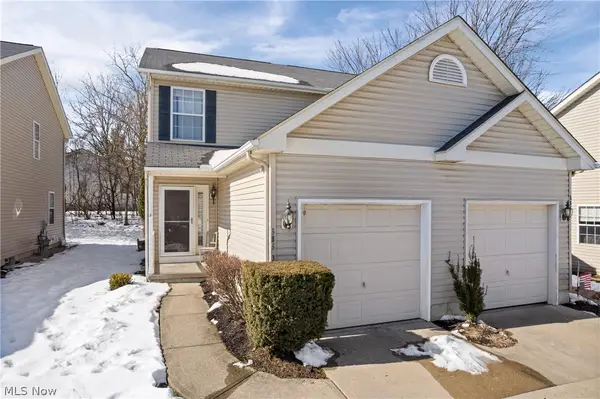 $202,500Pending2 beds 3 baths1,304 sq. ft.
$202,500Pending2 beds 3 baths1,304 sq. ft.585 Birch Hill Drive #3, Medina, OH 44256
MLS# 5187064Listed by: M. C. REAL ESTATE- New
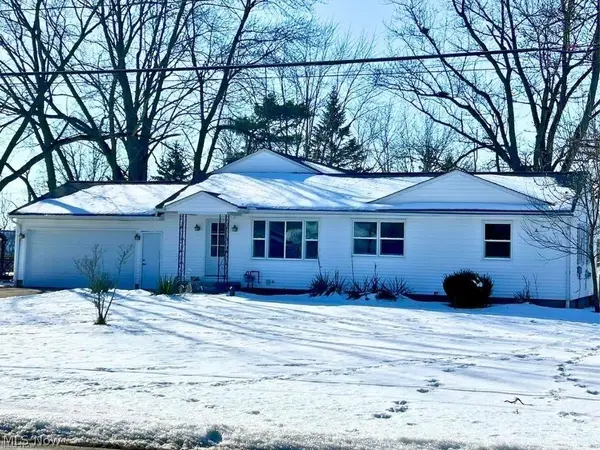 $379,900Active4 beds 3 baths2,968 sq. ft.
$379,900Active4 beds 3 baths2,968 sq. ft.5980 Ryan Road, Medina, OH 44256
MLS# 5187260Listed by: EXP REALTY, LLC.

