5786 Marine Parkway, Mentor On The Lake, OH 44060
Local realty services provided by:Better Homes and Gardens Real Estate Central
5786 Marine Parkway,Mentor on the Lake, OH 44060
$309,900
- 4 Beds
- 2 Baths
- 1,812 sq. ft.
- Single family
- Active
Listed by:michael kaim
Office:real of ohio
MLS#:5164674
Source:OH_NORMLS
Price summary
- Price:$309,900
- Price per sq. ft.:$171.03
About this home
This beautifully updated 4 bedroom, 2 bathroom split-level home offers the perfect blend of modern style and everyday comfort. Step inside to find a bright and welcoming interior featuring fresh paint, new quartz countertops, a stylish new kitchen backsplash, and brand-new kitchen appliances that make the heart of this home truly shine. The updates continue with new flooring throughout, fresh carpet in the lower level, and a beautifully updated main bathroom with modern tile finishes. Laundry day is a breeze with the brand-new washer and dryer in large utility room, as well as finished flex room with endless opportunities. the attention to detail extends outside to a spacious private backyard. Enjoy your mornings or summer evenings on the stamped concrete patio, installed in 2020 and recently sealed for a fresh, polished look perfect for entertaining or simply relaxing. Located in a desirable Mentor neighborhood close to parks, schools, shopping, and dining, this move-in-ready home truly has it all! Schedule your showing today!
Contact an agent
Home facts
- Year built:1975
- Listing ID #:5164674
- Added:5 day(s) ago
- Updated:October 21, 2025 at 02:11 PM
Rooms and interior
- Bedrooms:4
- Total bathrooms:2
- Full bathrooms:2
- Living area:1,812 sq. ft.
Heating and cooling
- Cooling:Central Air
- Heating:Forced Air, Gas
Structure and exterior
- Roof:Asphalt, Fiberglass
- Year built:1975
- Building area:1,812 sq. ft.
- Lot area:0.22 Acres
Utilities
- Water:Public
- Sewer:Public Sewer
Finances and disclosures
- Price:$309,900
- Price per sq. ft.:$171.03
- Tax amount:$4,171 (2024)
New listings near 5786 Marine Parkway
- New
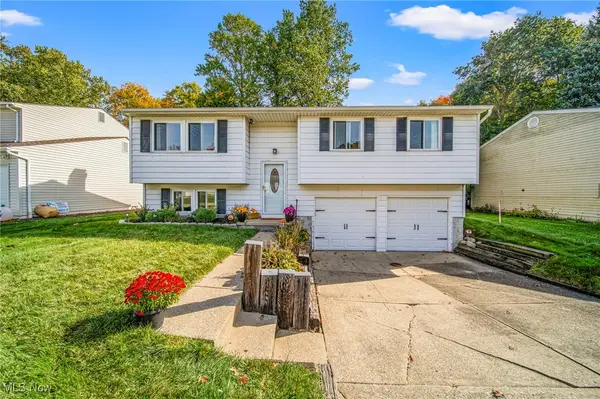 $250,000Active3 beds 2 baths1,390 sq. ft.
$250,000Active3 beds 2 baths1,390 sq. ft.5771 Marine Parkway, Mentor on the Lake, OH 44060
MLS# 5165738Listed by: MCDOWELL HOMES REAL ESTATE SERVICES 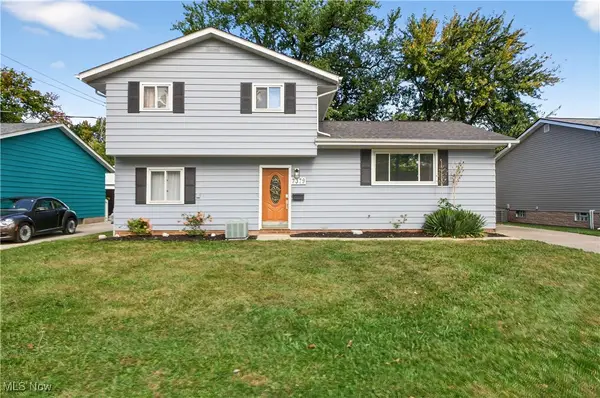 $260,000Pending3 beds 2 baths1,496 sq. ft.
$260,000Pending3 beds 2 baths1,496 sq. ft.7379 Larkspur Drive, Mentor on the Lake, OH 44060
MLS# 5163632Listed by: HOMESMART REAL ESTATE MOMENTUM LLC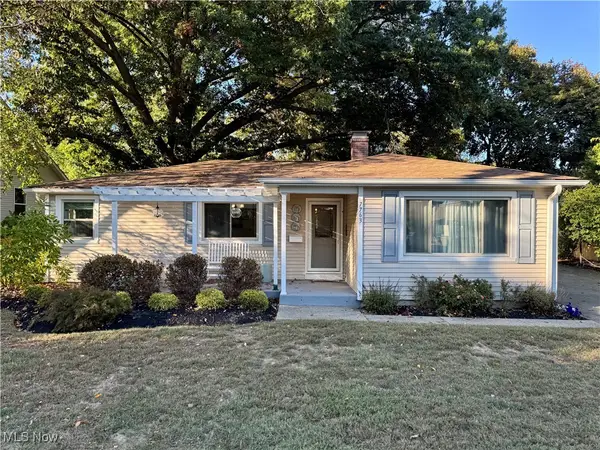 $215,000Pending3 beds 2 baths1,482 sq. ft.
$215,000Pending3 beds 2 baths1,482 sq. ft.7763 Manor Drive, Mentor on the Lake, OH 44060
MLS# 5163451Listed by: HOMESMART REAL ESTATE MOMENTUM LLC $199,999Active2 beds 3 baths1,531 sq. ft.
$199,999Active2 beds 3 baths1,531 sq. ft.8050 Harbor Creek Drive #2402, Mentor on the Lake, OH 44060
MLS# 5159670Listed by: EXP REALTY, LLC. $289,900Active3 beds 3 baths1,488 sq. ft.
$289,900Active3 beds 3 baths1,488 sq. ft.7567 Monterey Bay Drive #4, Mentor on the Lake, OH 44060
MLS# 5159177Listed by: REAL OF OHIO $217,777Pending3 beds 1 baths1,653 sq. ft.
$217,777Pending3 beds 1 baths1,653 sq. ft.5656 Park Street, Mentor on the Lake, OH 44060
MLS# 5156682Listed by: MCDOWELL HOMES REAL ESTATE SERVICES $375,000Active0.39 Acres
$375,000Active0.39 AcresV/L Andrews Road, Mentor on the Lake, OH 44060
MLS# 5157743Listed by: BERKSHIRE HATHAWAY HOMESERVICES PROFESSIONAL REALTY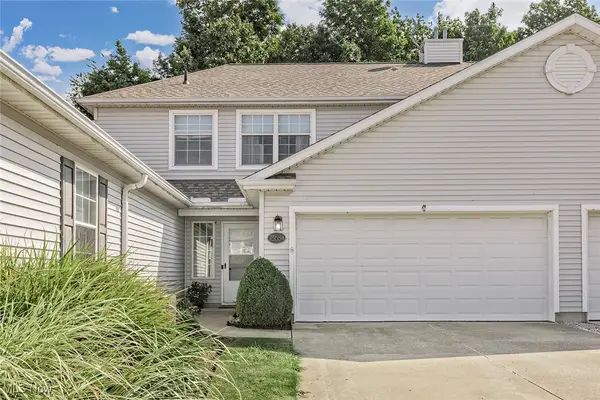 $300,000Active2 beds 3 baths1,488 sq. ft.
$300,000Active2 beds 3 baths1,488 sq. ft.7568 Monterey Bay Drive #4, Mentor on the Lake, OH 44060
MLS# 5155921Listed by: KELLER WILLIAMS GREATER METROPOLITAN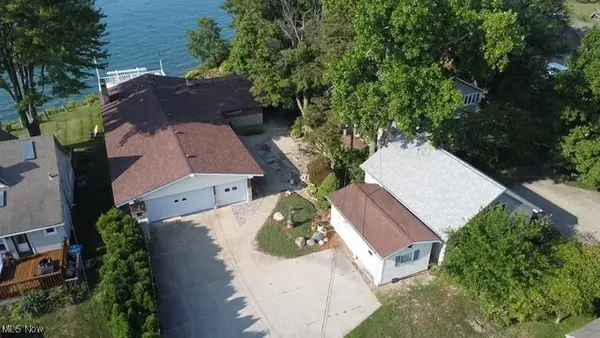 $675,000Pending3 beds 3 baths3,494 sq. ft.
$675,000Pending3 beds 3 baths3,494 sq. ft.7429 Salida Road, Mentor on the Lake, OH 44060
MLS# 5149094Listed by: EXP REALTY, LLC.
