7719 Fern Drive, Mentor On The Lake, OH 44060
Local realty services provided by:Better Homes and Gardens Real Estate Central
Listed by:tatyana fitzgerald
Office:re/max above & beyond
MLS#:5144681
Source:OH_NORMLS
Sorry, we are unable to map this address
Price summary
- Price:$227,000
About this home
Welcome to this beautifully renovated 3-bedroom, 1-bath ranch in the heart of Mentor-on-the-Lake, where modern design meets everyday comfort. Nestled on a quiet street just minutes from Overlook Beach Park, this move-in ready gem features brand new luxury vinyl plank flooring and fresh, neutral paint throughout. The fully updated kitchen features soft-close cabinetry, sleek new countertops, and brand new appliances ideal for cooking and entertaining. The bathroom has been completely remodeled with elegant tile, a modern vanity, and stylish fixtures. A spacious laundry/mudroom off the kitchen adds functionality, while updates like newer HVAC, windows, and a tankless water heater ensure efficiency. Outside, enjoy a large backyard with a patio, perfect for relaxing or hosting guests, plus a detached two-car garage and a long driveway. Experience the best of comfort and convenience in one of Mentor-on-the-Lake's most desirable neighborhoods, make it yours before it's gone!
Contact an agent
Home facts
- Year built:1961
- Listing ID #:5144681
- Added:48 day(s) ago
- Updated:September 30, 2025 at 06:30 AM
Rooms and interior
- Bedrooms:3
- Total bathrooms:1
- Full bathrooms:1
Heating and cooling
- Cooling:Central Air
- Heating:Gas
Structure and exterior
- Roof:Asphalt
- Year built:1961
Utilities
- Water:Public
- Sewer:Public Sewer
Finances and disclosures
- Price:$227,000
- Tax amount:$2,227 (2024)
New listings near 7719 Fern Drive
- New
 $199,999Active2 beds 3 baths1,531 sq. ft.
$199,999Active2 beds 3 baths1,531 sq. ft.8050 Harbor Creek Drive #2402, Mentor on the Lake, OH 44060
MLS# 5159670Listed by: EXP REALTY, LLC. - New
 $300,000Active3 beds 3 baths1,488 sq. ft.
$300,000Active3 beds 3 baths1,488 sq. ft.7567 Monterey Bay Drive #4, Mentor on the Lake, OH 44060
MLS# 5159177Listed by: REAL OF OHIO - New
 $220,000Active3 beds 1 baths1,653 sq. ft.
$220,000Active3 beds 1 baths1,653 sq. ft.5656 Park Street, Mentor on the Lake, OH 44060
MLS# 5156682Listed by: MCDOWELL HOMES REAL ESTATE SERVICES  $375,000Active0.39 Acres
$375,000Active0.39 AcresV/L Andrews Road, Mentor on the Lake, OH 44060
MLS# 5157743Listed by: BERKSHIRE HATHAWAY HOMESERVICES PROFESSIONAL REALTY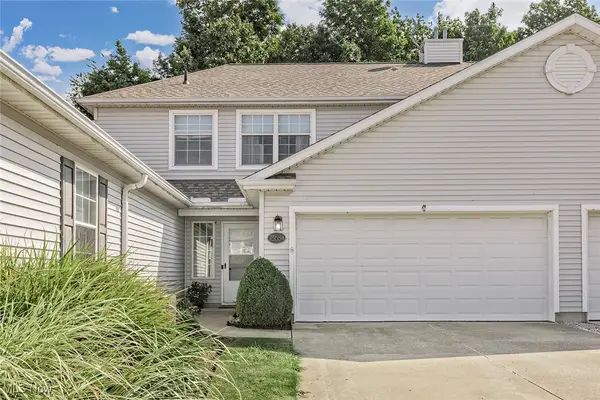 $300,000Active2 beds 3 baths1,488 sq. ft.
$300,000Active2 beds 3 baths1,488 sq. ft.7568 Monterey Bay Drive #4, Mentor on the Lake, OH 44060
MLS# 5155921Listed by: KELLER WILLIAMS GREATER METROPOLITAN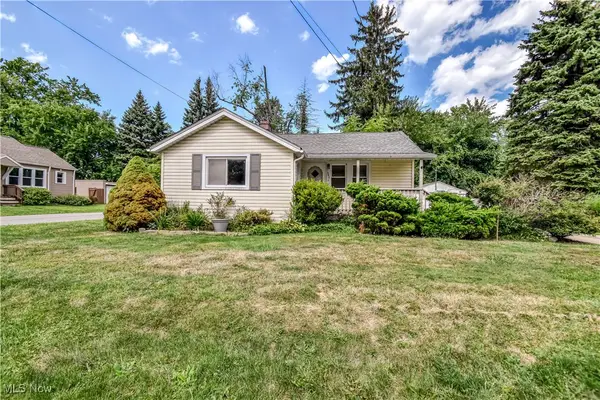 $134,900Pending2 beds 1 baths
$134,900Pending2 beds 1 baths7665 Miami Road, Mentor, OH 44060
MLS# 5151134Listed by: PLATINUM REAL ESTATE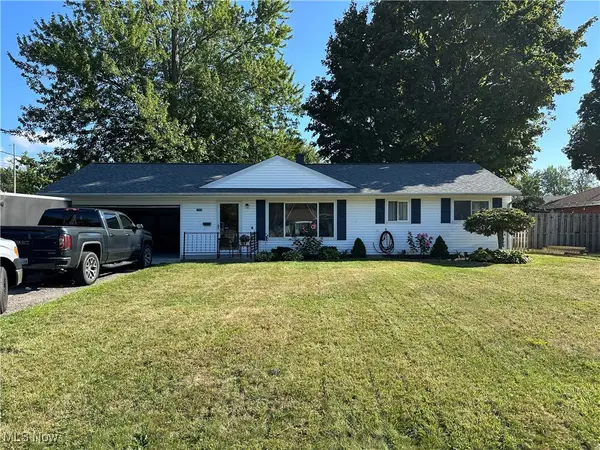 $185,000Pending3 beds 1 baths1,164 sq. ft.
$185,000Pending3 beds 1 baths1,164 sq. ft.7548 Holly Drive, Mentor on the Lake, OH 44060
MLS# 5153140Listed by: BERKSHIRE HATHAWAY HOMESERVICES PROFESSIONAL REALTY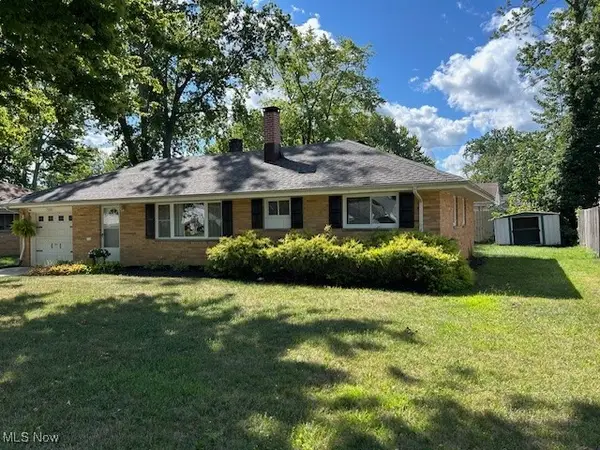 $199,900Pending3 beds 1 baths1,008 sq. ft.
$199,900Pending3 beds 1 baths1,008 sq. ft.7580 Holly Drive, Mentor on the Lake, OH 44060
MLS# 5151940Listed by: RE/MAX RESULTS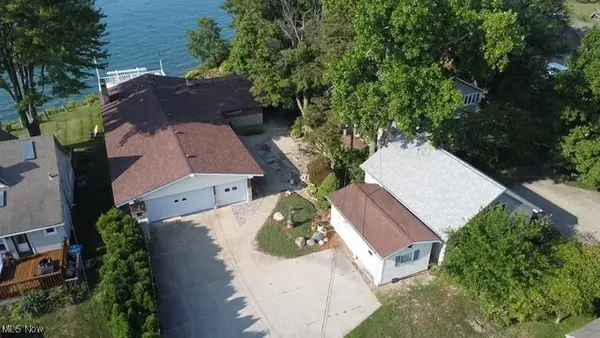 $675,000Active3 beds 3 baths3,494 sq. ft.
$675,000Active3 beds 3 baths3,494 sq. ft.7429 Salida Road, Mentor on the Lake, OH 44060
MLS# 5149094Listed by: EXP REALTY, LLC.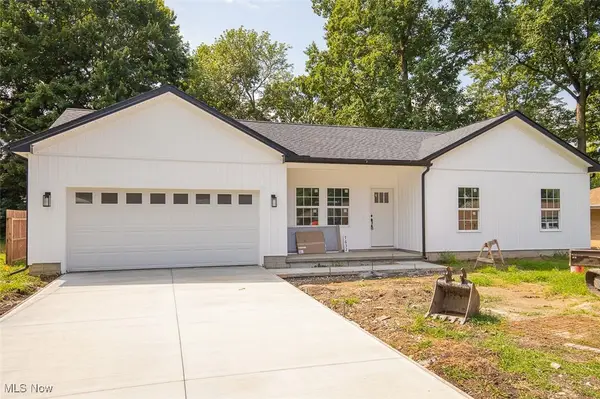 $325,000Pending3 beds 2 baths1,519 sq. ft.
$325,000Pending3 beds 2 baths1,519 sq. ft.7632 Primrose Drive, Mentor on the Lake, OH 44060
MLS# 5148505Listed by: HOMESMART REAL ESTATE MOMENTUM LLC
