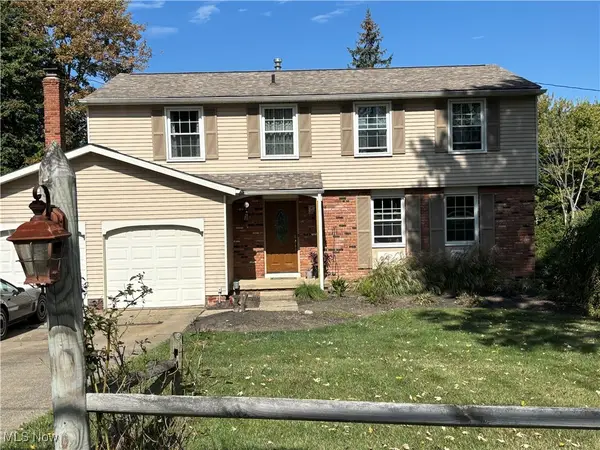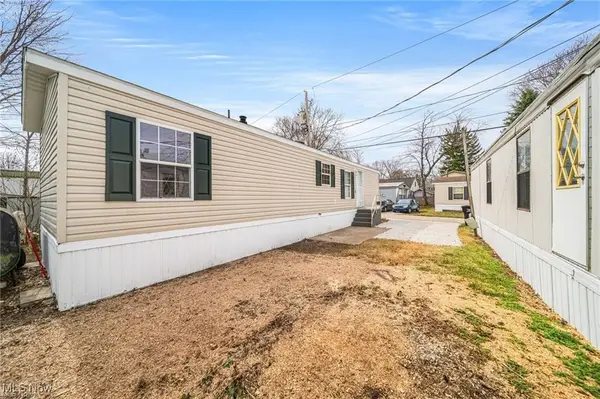15 Meadowlawn Drive #6, Mentor, OH 44060
Local realty services provided by:Better Homes and Gardens Real Estate Central
Listed by:lori a cerutti
Office:mcdowell homes real estate services
MLS#:5140434
Source:OH_NORMLS
Price summary
- Price:$185,000
- Price per sq. ft.:$98.4
- Monthly HOA dues:$347
About this home
Meadowlawn Condo!! This Unit Is One of the Last Buildings Built and Largest Sq Ft. at 1880 sq. ft. This home includes All Double Hung Windows, Kitchen with granite counter tops, dining room, and the Living room has a wood burning fireplace, bay window, built in shelves and an abundance of natural light. Family Room includes a slider door that steps onto the 18x11 Azek Deck with a privacy fence. This condo/home has a separate Laundry Room and a separate half bath. The primary bedroom has a separate sitting area, Built-in Ironing Board and a full wall of mirrored closets (used to be a fourth bedroom). Two story foyer entrance with an elegant staircase to the right and a welcoming bright living room to the left. TWO Car attached garage with AGDO, Nature Stone Floor, Lots of Built In Bookcases, Shelves and Cupboards. Water Included In HOA. Close To Shopping, Restaurants and Medical Facilities.
Contact an agent
Home facts
- Year built:1963
- Listing ID #:5140434
- Added:73 day(s) ago
- Updated:September 29, 2025 at 02:18 PM
Rooms and interior
- Bedrooms:3
- Total bathrooms:3
- Full bathrooms:2
- Half bathrooms:1
- Living area:1,880 sq. ft.
Heating and cooling
- Cooling:Wall Units
- Heating:Baseboard, Electric, Fireplaces
Structure and exterior
- Roof:Asphalt, Fiberglass
- Year built:1963
- Building area:1,880 sq. ft.
Utilities
- Water:Public
- Sewer:Public Sewer
Finances and disclosures
- Price:$185,000
- Price per sq. ft.:$98.4
- Tax amount:$1,652 (2024)
New listings near 15 Meadowlawn Drive #6
- New
 $329,900Active4 beds 3 baths1,950 sq. ft.
$329,900Active4 beds 3 baths1,950 sq. ft.10235 Hoose Road, Mentor, OH 44060
MLS# 5160323Listed by: CENTURY 21 HOMESTAR - New
 $474,900Active4 beds 3 baths2,414 sq. ft.
$474,900Active4 beds 3 baths2,414 sq. ft.8059 N Chariot Street, Mentor, OH 44060
MLS# 5160156Listed by: HOMESMART REAL ESTATE MOMENTUM LLC - New
 $210,000Active3 beds 1 baths
$210,000Active3 beds 1 baths4920 Forest Road, Mentor, OH 44060
MLS# 5159847Listed by: REAL OF OHIO - New
 $295,000Active3 beds 2 baths1,915 sq. ft.
$295,000Active3 beds 2 baths1,915 sq. ft.7514 Brambleside Lane, Mentor, OH 44060
MLS# 5158747Listed by: STANMOR REALTY COMPANY - New
 $475,000Active4 beds 3 baths
$475,000Active4 beds 3 baths7961 Champaign Drive, Mentor, OH 44060
MLS# 5159426Listed by: BERKSHIRE HATHAWAY HOMESERVICES PROFESSIONAL REALTY  $189,900Pending2 beds 2 baths
$189,900Pending2 beds 2 baths7086 Village Drive, Mentor, OH 44060
MLS# 5159880Listed by: KELLER WILLIAMS GREATER METROPOLITAN- New
 $199,000Active3 beds 2 baths
$199,000Active3 beds 2 baths4907 Wake Robin Road, Mentor, OH 44060
MLS# 5158330Listed by: BERKSHIRE HATHAWAY HOMESERVICES PROFESSIONAL REALTY - New
 $427,000Active3 beds 3 baths
$427,000Active3 beds 3 baths9124 Kingfisher Court, Mentor, OH 44060
MLS# 5159729Listed by: RE/MAX RESULTS - New
 $325,000Active4 beds 3 baths
$325,000Active4 beds 3 baths7401 Faye Lane, Mentor, OH 44060
MLS# 5144977Listed by: KELLER WILLIAMS GREATER METROPOLITAN - New
 $48,900Active2 beds 1 baths
$48,900Active2 beds 1 baths9151 Mentor Avenue #E19, Mentor, OH 44060
MLS# 5159254Listed by: HOMESMART REAL ESTATE MOMENTUM LLC
