Sublot 29 Dove, Mentor, OH 44060
Local realty services provided by:Better Homes and Gardens Real Estate Central
Sublot 29 Dove,Mentor, OH 44060
$499,900
- 3 Beds
- 2 Baths
- - sq. ft.
- Single family
- Active
Listed by: brady a secre
Office: exp realty, llc.
MLS#:5115746
Source:OH_NORMLS
Price summary
- Price:$499,900
- Monthly HOA dues:$41.67
About this home
Welcome to your dream home. Introducing the Tudor Cottage—JEMM Construction’s newest ranch-style floor plan. This brand-new home offers 1,740 square feet of thoughtfully designed living space, featuring an open kitchen, breakfast room, great room, three bedrooms, two full baths, a laundry room, mudroom, full basement, and a spacious two-car garage. The layout blends comfort and functionality, making it perfect for everyday living and ideal for hosting holidays and entertaining guests. The great room showcases a modern tile fireplace, a 10-foot trayed ceiling, and tall windows with transoms that fill the space with natural light. The kitchen features a large nine-foot island with seating, an abundance of cabinetry, and quartz countertops that wrap around the room. The primary suite offers a walk-in closet and a private bath with a large tiled walk-in shower and dual sinks with quartz countertops. The mudroom includes a built-in drop zone for convenient organization and is located just off the garage, adjacent to the laundry room for daily ease. A full 1,740-square-foot basement provides abundant storage space, rough-in plumbing for a future bathroom, and the potential for additional finished living areas. JEMM Construction offers multiple build sites throughout Lake County, Geauga County, and Cuyahoga County, and can also build on your lot. Buyers can choose from a selection of popular, semi-customizable floor plans at little to no additional cost, or fully custom-design a home tailored to their vision. JEMM’s in-house agent can assist with locating a lot, listing your current home, and coordinating a smooth, seamless, and cost-effective transaction from start to finish.
Contact an agent
Home facts
- Year built:2025
- Listing ID #:5115746
- Added:245 day(s) ago
- Updated:December 19, 2025 at 03:13 PM
Rooms and interior
- Bedrooms:3
- Total bathrooms:2
- Full bathrooms:2
Heating and cooling
- Cooling:Central Air
- Heating:Forced Air, Gas
Structure and exterior
- Roof:Asphalt, Fiberglass
- Year built:2025
- Lot area:0.2 Acres
Utilities
- Water:Public
- Sewer:Public Sewer
Finances and disclosures
- Price:$499,900
New listings near Sublot 29 Dove
- New
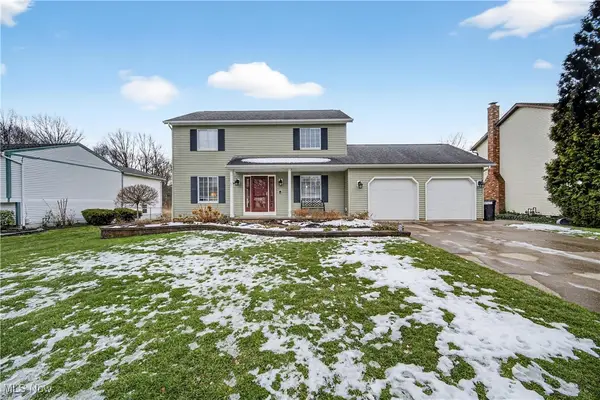 $329,900Active4 beds 3 baths2,578 sq. ft.
$329,900Active4 beds 3 baths2,578 sq. ft.9628 Brayes Manor Drive, Mentor, OH 44060
MLS# 5177774Listed by: HOMESMART REAL ESTATE MOMENTUM LLC - New
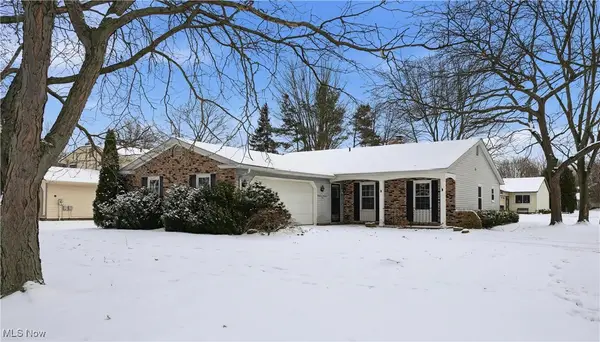 $274,900Active3 beds 2 baths1,560 sq. ft.
$274,900Active3 beds 2 baths1,560 sq. ft.9536 Brimfield Drive, Mentor, OH 44060
MLS# 5176484Listed by: HOMESMART REAL ESTATE MOMENTUM LLC - New
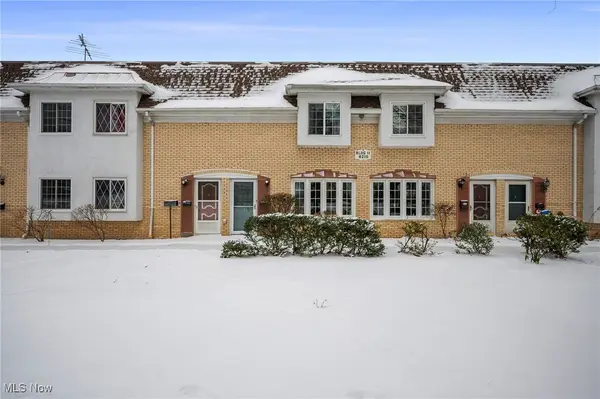 $150,000Active2 beds 2 baths1,024 sq. ft.
$150,000Active2 beds 2 baths1,024 sq. ft.8210 Deepwood Boulevard #7, Mentor, OH 44060
MLS# 5177446Listed by: RE/MAX RESULTS - New
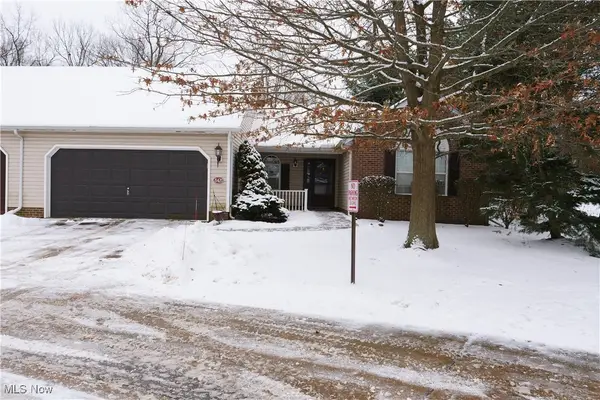 $267,000Active2 beds 2 baths1,554 sq. ft.
$267,000Active2 beds 2 baths1,554 sq. ft.8420 Bartley Lane #C, Mentor, OH 44060
MLS# 5177340Listed by: RE CLOSING PROFESSIONALS, LLC. - New
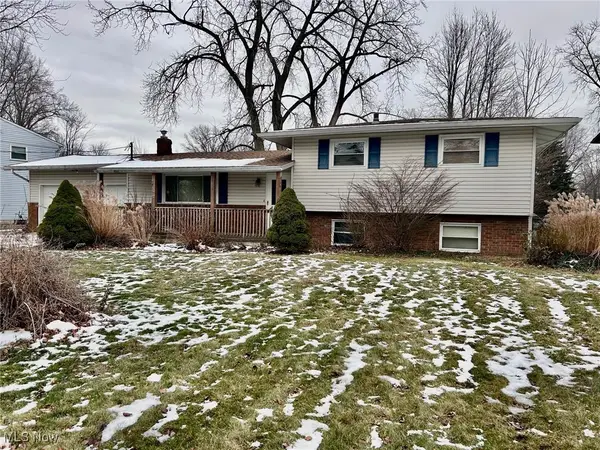 $195,000Active4 beds 2 baths1,656 sq. ft.
$195,000Active4 beds 2 baths1,656 sq. ft.7106 Andover Drive, Mentor, OH 44060
MLS# 5177324Listed by: MCDOWELL HOMES REAL ESTATE SERVICES - Open Sun, 1 to 3pmNew
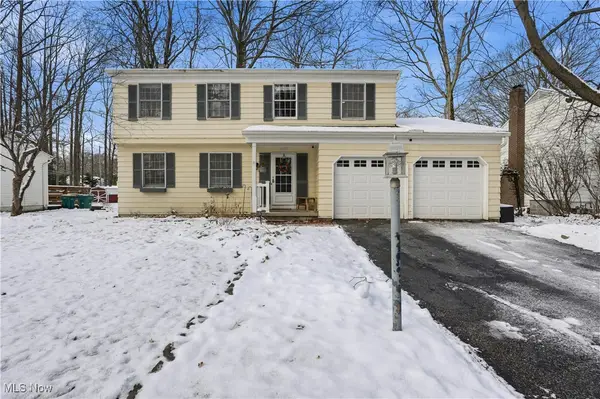 $350,000Active4 beds 3 baths2,640 sq. ft.
$350,000Active4 beds 3 baths2,640 sq. ft.5976 Silver Court, Mentor, OH 44060
MLS# 5176228Listed by: PLATINUM REAL ESTATE - New
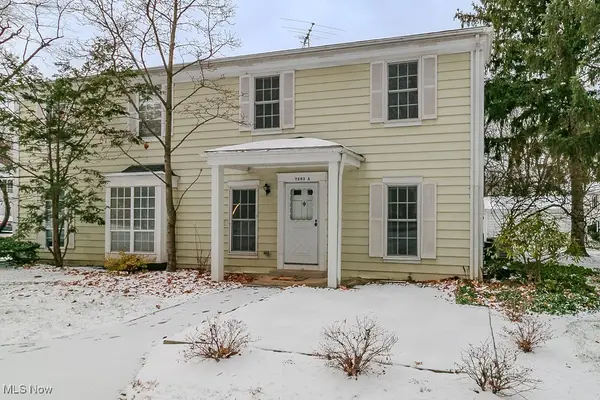 $129,900Active2 beds 1 baths
$129,900Active2 beds 1 baths7282 Trotter Lane #A, Mentor, OH 44060
MLS# 5174259Listed by: MCDOWELL HOMES REAL ESTATE SERVICES 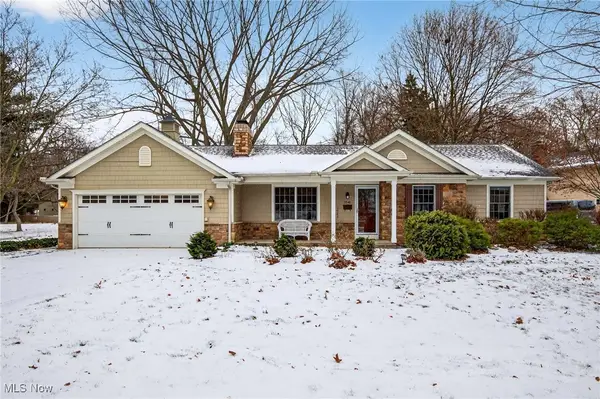 $329,900Pending3 beds 2 baths1,832 sq. ft.
$329,900Pending3 beds 2 baths1,832 sq. ft.7541 Hollycroft Lane, Mentor, OH 44060
MLS# 5177025Listed by: KELLER WILLIAMS GREATER CLEVELAND NORTHEAST- New
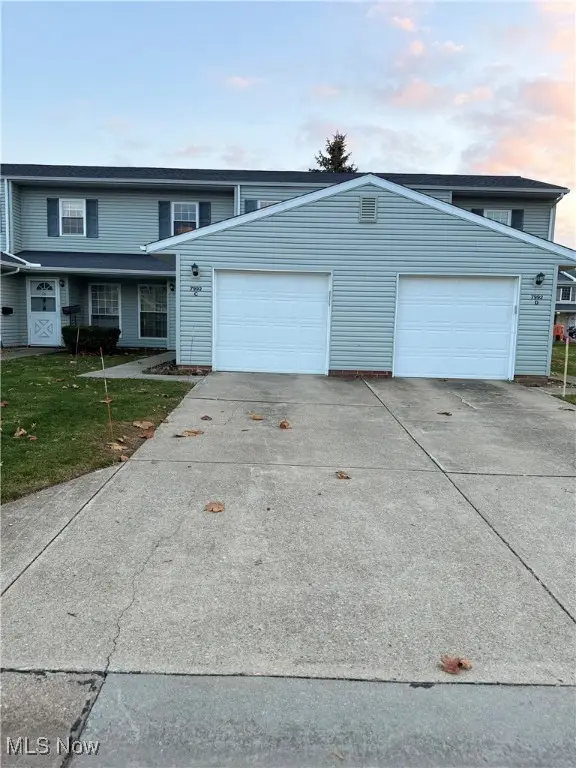 $169,900Active3 beds 2 baths1,336 sq. ft.
$169,900Active3 beds 2 baths1,336 sq. ft.7992 Puritan Drive #76-C, Mentor, OH 44060
MLS# 5175312Listed by: LIBERTY REALTY SELLS FOR 1% AND MORE - New
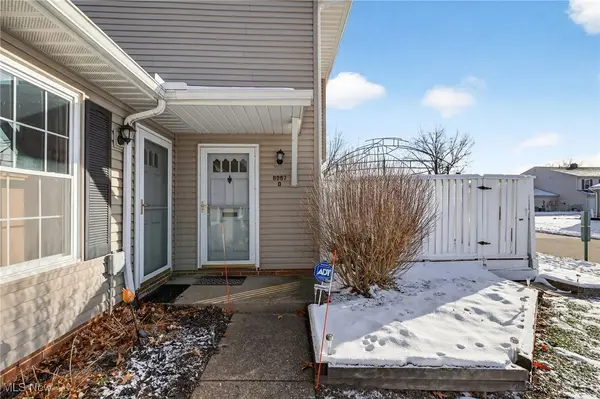 $195,000Active3 beds 2 baths1,218 sq. ft.
$195,000Active3 beds 2 baths1,218 sq. ft.8067 Independence Drive #D, Mentor, OH 44060
MLS# 5175827Listed by: HOMESMART REAL ESTATE MOMENTUM LLC
