4673 Brooksdale Road, Mentor, OH 44060
Local realty services provided by:Better Homes and Gardens Real Estate Central
Listed by: denise m zervos, lee j jarocki
Office: platinum real estate
MLS#:5141906
Source:OH_NORMLS
Price summary
- Price:$4,500,000
- Price per sq. ft.:$530.54
About this home
For the one who refuses to settle. This is not just a lakefront home, it’s a once-in-a-lifetime opportunity to own one of the largest private sandy beaches on the east side of Cleveland. Tucked on over 2 pristine acres encompassing 3 parcels with one buildable stand alone, this custom 3-story estate isn’t just rare, it’s irreplaceable. Designed for the bold, the accomplished, and the generational thinker. This architectural showpiece offers uninterrupted Lake Erie views, soaring ceilings, and over 6160 s.f. of luxury crafted for indoor-outdoor living at its finest. It’s the kind of property that doesn’t come around twice. From the wraparound porch to the rooftop boathouse lounge with all toy storage below, covered two story pavilion, and private beachfront fire table, every inch is designed for elevated lakefront living. Inside, soaring ceilings and walls of glass frame endless water views. The chef’s kitchen features granite and quartz surfaces, custom cabinetry, a built-in double oven, and a walk-in pantry. Multiple fireplaces throughout, including the great room, lower level, primary suite, and guest house, bring warmth and intimacy to this expansive layout. A Lutron Caséta lighting system sets the mood at the touch of a button, while a Sonos whole-home sound system fills the air with music in every space. The walk-out lower level adds a guest suite, additional wet bar with dual beverage coolers (250+ bottles), gym, and woodworking studio, all with direct patio access. Main home attached garages, plus an additional 3-car detached garage with a full 2 bedroom guest house above, offer room for everything and everyone. Extensive shoreline protection in place, including a professionally engineered break wall for long-term erosion control. This investment ensures beach integrity, property stability, and year-round enjoyment. Quietly luxurious and unapologetically rare, this is where the lakefront dreams live boldly.
Contact an agent
Home facts
- Year built:1998
- Listing ID #:5141906
- Added:194 day(s) ago
- Updated:February 10, 2026 at 03:24 PM
Rooms and interior
- Bedrooms:6
- Total bathrooms:6
- Full bathrooms:5
- Half bathrooms:1
- Living area:8,482 sq. ft.
Heating and cooling
- Cooling:Central Air
- Heating:Forced Air, Gas, Zoned
Structure and exterior
- Roof:Shingle
- Year built:1998
- Building area:8,482 sq. ft.
- Lot area:2.06 Acres
Utilities
- Water:Public
- Sewer:Public Sewer
Finances and disclosures
- Price:$4,500,000
- Price per sq. ft.:$530.54
- Tax amount:$26,269 (2024)
New listings near 4673 Brooksdale Road
- Open Sun, 2 to 3:30pmNew
 $335,000Active4 beds 3 baths2,640 sq. ft.
$335,000Active4 beds 3 baths2,640 sq. ft.5976 Silver Court, Mentor, OH 44060
MLS# 5186232Listed by: PLATINUM REAL ESTATE - New
 $250,000Active3 beds 2 baths1,468 sq. ft.
$250,000Active3 beds 2 baths1,468 sq. ft.6263 Seneca Trail, Mentor, OH 44060
MLS# 5186097Listed by: PWG REAL ESTATE, LLC. - New
 $425,000Active3 beds 3 baths1,900 sq. ft.
$425,000Active3 beds 3 baths1,900 sq. ft.5026 Wake Robin Road, Mentor, OH 44060
MLS# 5186029Listed by: MCDOWELL HOMES REAL ESTATE SERVICES  $159,900Pending3 beds 1 baths952 sq. ft.
$159,900Pending3 beds 1 baths952 sq. ft.4747 Willowbrook Drive, Mentor, OH 44060
MLS# 5185349Listed by: CENTURY 21 ASA COX HOMES- New
 $340,000Active3 beds 2 baths1,768 sq. ft.
$340,000Active3 beds 2 baths1,768 sq. ft.8791 Edgehill Road, Mentor, OH 44060
MLS# 5185617Listed by: RE/MAX RESULTS - New
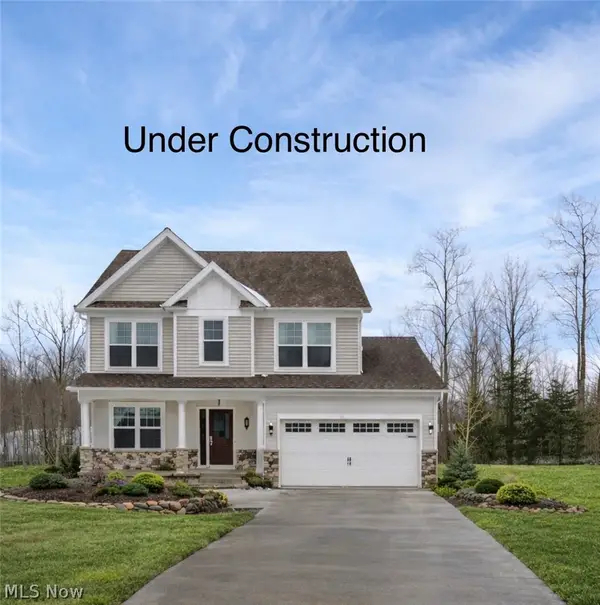 $519,000Active4 beds 3 baths
$519,000Active4 beds 3 baths9147 Dove Lane, Mentor, OH 44060
MLS# 5185517Listed by: RE/MAX RESULTS 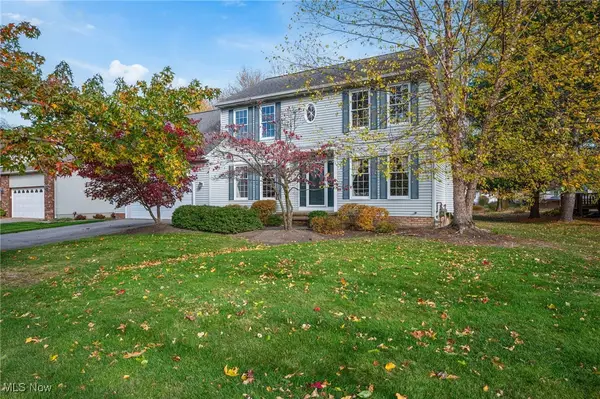 $399,900Pending4 beds 3 baths2,960 sq. ft.
$399,900Pending4 beds 3 baths2,960 sq. ft.7723 Rutland Drive, Mentor, OH 44060
MLS# 5183598Listed by: ENGEL & VLKERS DISTINCT- New
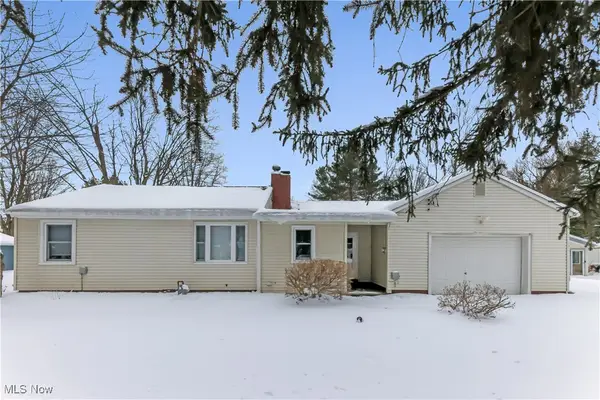 $209,900Active3 beds 1 baths1,207 sq. ft.
$209,900Active3 beds 1 baths1,207 sq. ft.8004 Brichford Road, Mentor, OH 44060
MLS# 5184587Listed by: REAL OF OHIO - New
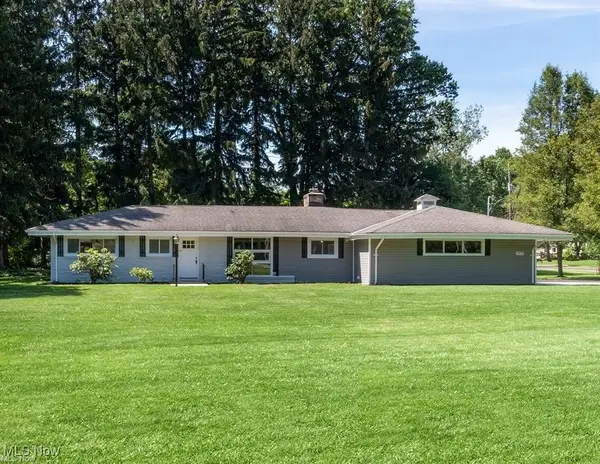 $360,000Active3 beds 2 baths
$360,000Active3 beds 2 baths8078 Mentor Avenue, Mentor, OH 44060
MLS# 5184915Listed by: BERKSHIRE HATHAWAY HOMESERVICES PROFESSIONAL REALTY 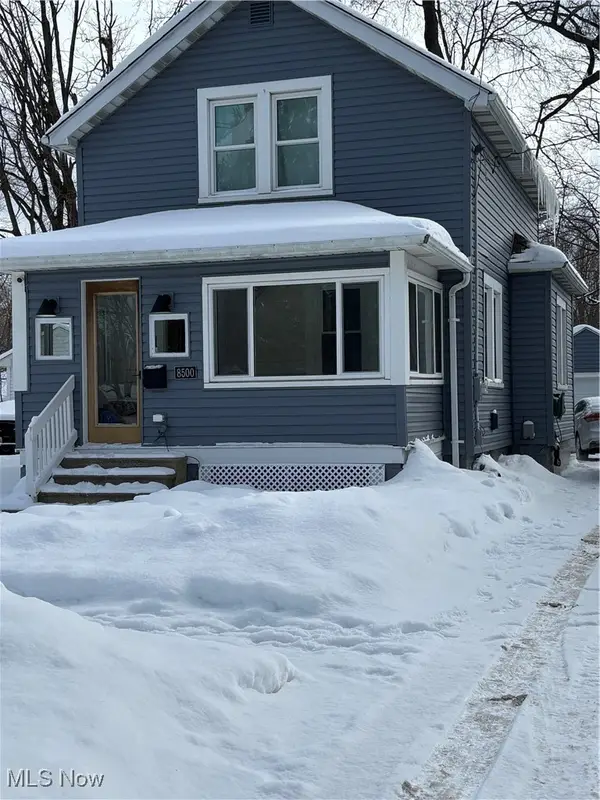 $255,000Pending3 beds 2 baths
$255,000Pending3 beds 2 baths8500 Nowlen Street, Mentor, OH 44060
MLS# 5184787Listed by: KELLER WILLIAMS GREATER CLEVELAND NORTHEAST

