5419 Lorrey Place, Mentor, OH 44060
Local realty services provided by:Better Homes and Gardens Real Estate Central
Listed by: danielle dooley, jody j finucan
Office: platinum real estate
MLS#:5150315
Source:OH_NORMLS
Price summary
- Price:$599,900
- Price per sq. ft.:$135.42
About this home
Welcome to a one-of-a-kind home where intentional design and modern living come together beautifully. Set on an improved wooded lot, the home features pristine landscaping with strategically placed arborvitaes for privacy and beauty. The exterior combines stone and vinyl finishes, smart LED color-changing lighting, a stamped concrete front porch, and a wraparound two-tone Trex deck. A built-in basketball hoop adds recreational charm, while the backyard offers a grassy area and a cozy fire pit with string lights and serene creekside views, perfect for entertaining. Inside, soaring 22-foot ceilings greet you in the living room with 8-foot French doors to the deck, an electric fireplace, and custom entertainment center. The open dining area flows into a gourmet kitchen with granite countertops, oversized center island with breakfast bar, walk-in pantry, soft-close cabinetry with upper and lower LED lighting, stainless steel appliances, and dry bar. A children’s play nook or pet house sits cleverly under the staircase. Smart features include a Honeywell thermostat, smart LED lighting, and a Ring security system. Upstairs, the expansive loft offers flexible space for an additional bedroom or office while maintaining an open lofted feel. The luxurious primary suite features sliding doors to a covered porch overlooking the lot, a walk-in closet with barn door, and a spa-inspired ensuite with jetted tub with built-in heater, dual rain shower heads, towel warmer, vaulted ceiling, LED mirror, and Bluetooth light, fan, and speaker system. Two secondary bedrooms with cathedral ceilings and a full bath complete the upper floor. The finished basement extends living space with a projector and screen, custom putting green, French doors to the side yard with electrical ready for a hot tub, a full bath, ample storage, and a cold room perfect for a wine cellar, with space to add a future bedroom. Finished with exquisite custom touches throughout, this home is truly move-in ready.
Contact an agent
Home facts
- Year built:2023
- Listing ID #:5150315
- Added:98 day(s) ago
- Updated:December 19, 2025 at 03:13 PM
Rooms and interior
- Bedrooms:3
- Total bathrooms:4
- Full bathrooms:3
- Half bathrooms:1
- Living area:4,430 sq. ft.
Heating and cooling
- Cooling:Central Air
- Heating:Forced Air, Gas
Structure and exterior
- Roof:Asphalt, Fiberglass
- Year built:2023
- Building area:4,430 sq. ft.
- Lot area:0.55 Acres
Utilities
- Water:Public
- Sewer:Public Sewer
Finances and disclosures
- Price:$599,900
- Price per sq. ft.:$135.42
- Tax amount:$8,099 (2024)
New listings near 5419 Lorrey Place
- New
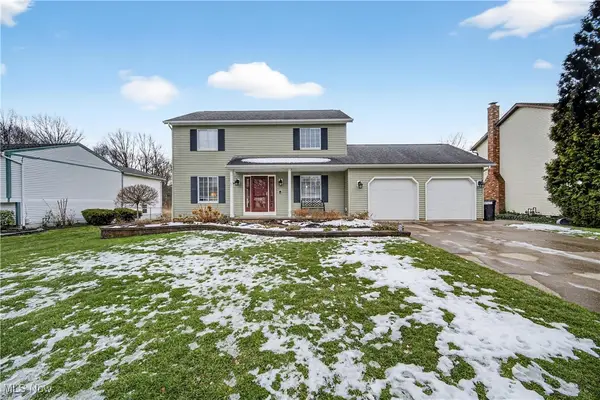 $329,900Active4 beds 3 baths2,578 sq. ft.
$329,900Active4 beds 3 baths2,578 sq. ft.9628 Brayes Manor Drive, Mentor, OH 44060
MLS# 5177774Listed by: HOMESMART REAL ESTATE MOMENTUM LLC - New
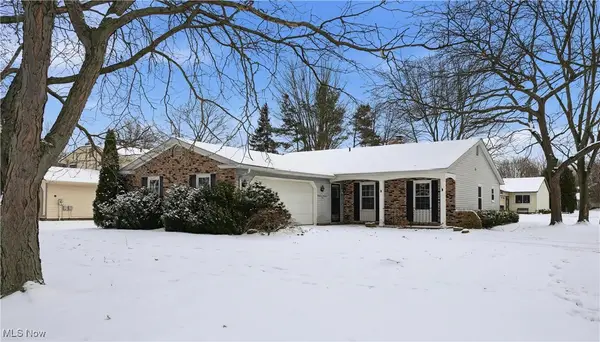 $274,900Active3 beds 2 baths1,560 sq. ft.
$274,900Active3 beds 2 baths1,560 sq. ft.9536 Brimfield Drive, Mentor, OH 44060
MLS# 5176484Listed by: HOMESMART REAL ESTATE MOMENTUM LLC - New
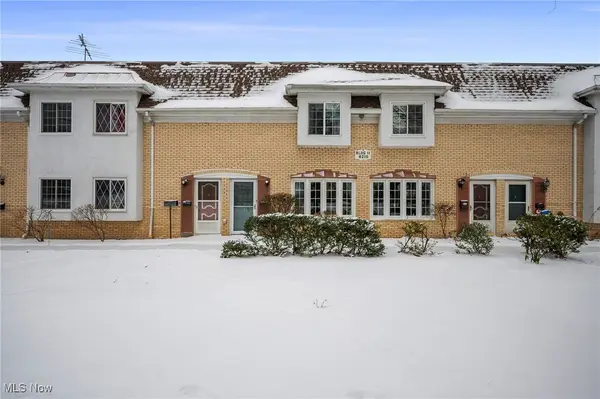 $150,000Active2 beds 2 baths1,024 sq. ft.
$150,000Active2 beds 2 baths1,024 sq. ft.8210 Deepwood Boulevard #7, Mentor, OH 44060
MLS# 5177446Listed by: RE/MAX RESULTS - New
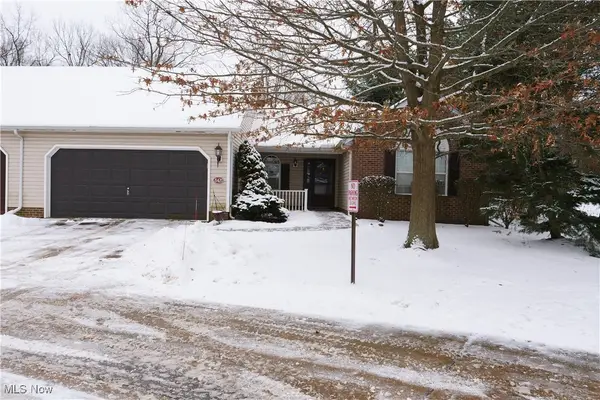 $267,000Active2 beds 2 baths1,554 sq. ft.
$267,000Active2 beds 2 baths1,554 sq. ft.8420 Bartley Lane #C, Mentor, OH 44060
MLS# 5177340Listed by: RE CLOSING PROFESSIONALS, LLC. - New
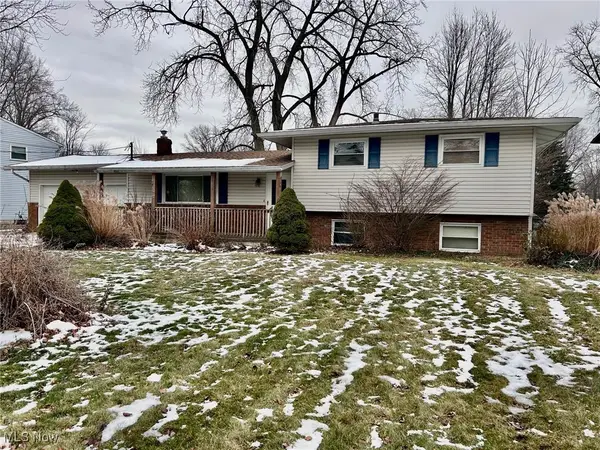 $195,000Active4 beds 2 baths1,656 sq. ft.
$195,000Active4 beds 2 baths1,656 sq. ft.7106 Andover Drive, Mentor, OH 44060
MLS# 5177324Listed by: MCDOWELL HOMES REAL ESTATE SERVICES - Open Sun, 1 to 3pmNew
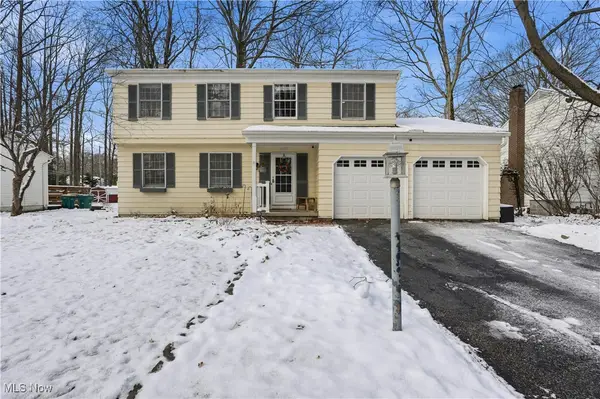 $350,000Active4 beds 3 baths2,640 sq. ft.
$350,000Active4 beds 3 baths2,640 sq. ft.5976 Silver Court, Mentor, OH 44060
MLS# 5176228Listed by: PLATINUM REAL ESTATE - New
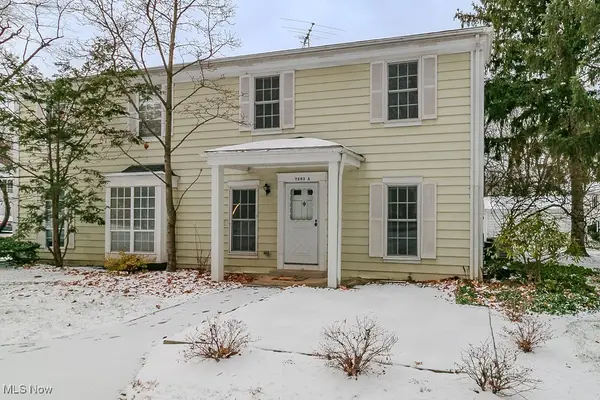 $129,900Active2 beds 1 baths
$129,900Active2 beds 1 baths7282 Trotter Lane #A, Mentor, OH 44060
MLS# 5174259Listed by: MCDOWELL HOMES REAL ESTATE SERVICES 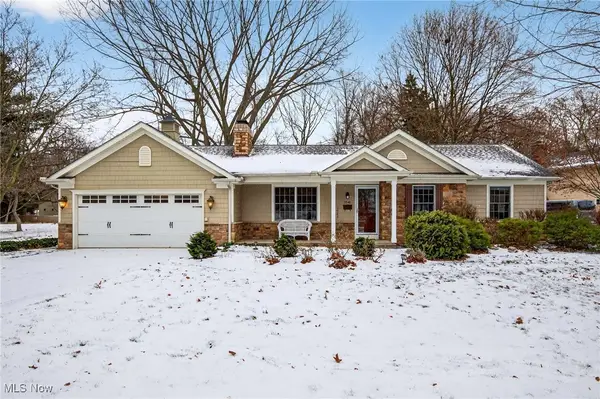 $329,900Pending3 beds 2 baths1,832 sq. ft.
$329,900Pending3 beds 2 baths1,832 sq. ft.7541 Hollycroft Lane, Mentor, OH 44060
MLS# 5177025Listed by: KELLER WILLIAMS GREATER CLEVELAND NORTHEAST- New
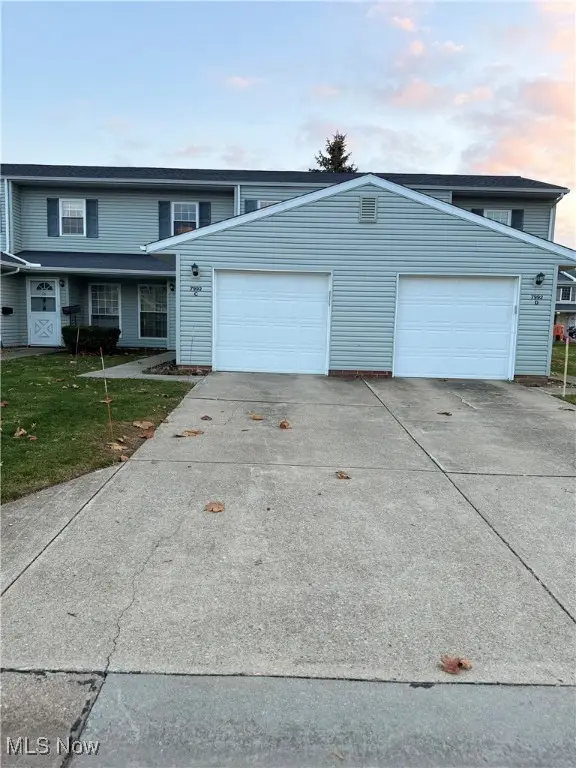 $169,900Active3 beds 2 baths1,336 sq. ft.
$169,900Active3 beds 2 baths1,336 sq. ft.7992 Puritan Drive #76-C, Mentor, OH 44060
MLS# 5175312Listed by: LIBERTY REALTY SELLS FOR 1% AND MORE - New
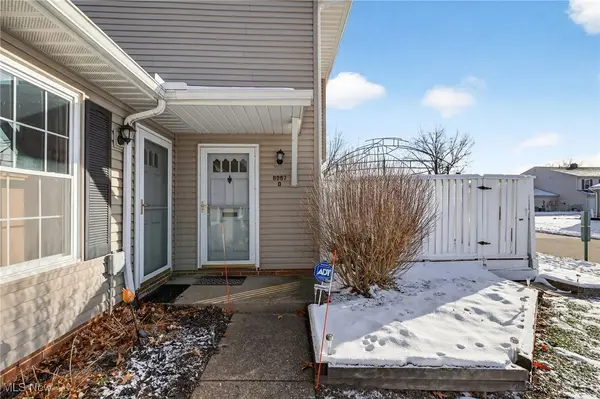 $195,000Active3 beds 2 baths1,218 sq. ft.
$195,000Active3 beds 2 baths1,218 sq. ft.8067 Independence Drive #D, Mentor, OH 44060
MLS# 5175827Listed by: HOMESMART REAL ESTATE MOMENTUM LLC
