5598 A-3 Sea Glass Lane, Mentor, OH 44060
Local realty services provided by:Better Homes and Gardens Real Estate Central
Listed by: karen e richardson
Office: keller williams citywide
MLS#:5170915
Source:OH_NORMLS
Price summary
- Price:$259,990
- Price per sq. ft.:$183.09
- Monthly HOA dues:$165
About this home
Enjoy convenience to all of your favorite places in Mentor-on-the-Lake. Giant Eagle, Chipotle, and Subway are all within a mile of the community. Located directly across the street from Mentor Beach Park you'll enjoy the lake views and close proximity to the park. Whether you’re running errands or planning a night out, you’ll be close to everything you love. The Spencer floorplan combines the amenities of single family living with all of the conveniences of a townhome. The entry level features a 1 car garage and a bedroom with a full bath. A great place for guests or a home office. The main level features an open concept with gourmet kitchen, breakfast bar, and spacious living room. The upper level hosts 2 additional bedrooms and 2 full baths. Everyone gets their own full bathroom!! The home is to-be built with all appliances included. Schedule your appointment to see the most affordable new construction in the Mentor School District!
Contact an agent
Home facts
- Listing ID #:5170915
- Added:38 day(s) ago
- Updated:November 20, 2025 at 03:48 PM
Rooms and interior
- Bedrooms:3
- Total bathrooms:3
- Full bathrooms:3
- Living area:1,420 sq. ft.
Heating and cooling
- Cooling:Central Air
- Heating:Forced Air
Structure and exterior
- Roof:Asphalt, Fiberglass
- Building area:1,420 sq. ft.
- Lot area:0.05 Acres
Utilities
- Water:Public
- Sewer:Public Sewer
Finances and disclosures
- Price:$259,990
- Price per sq. ft.:$183.09
New listings near 5598 A-3 Sea Glass Lane
- New
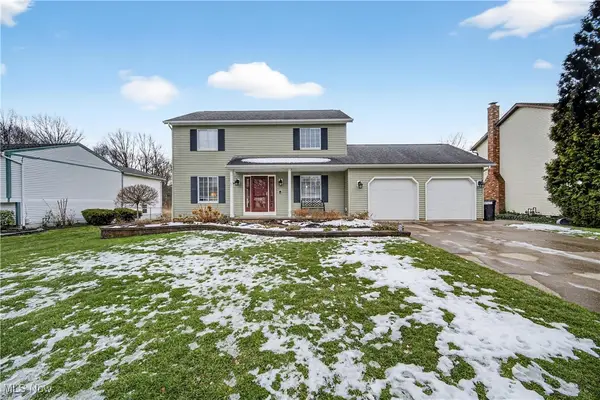 $329,900Active4 beds 3 baths2,578 sq. ft.
$329,900Active4 beds 3 baths2,578 sq. ft.9628 Brayes Manor Drive, Mentor, OH 44060
MLS# 5177774Listed by: HOMESMART REAL ESTATE MOMENTUM LLC - New
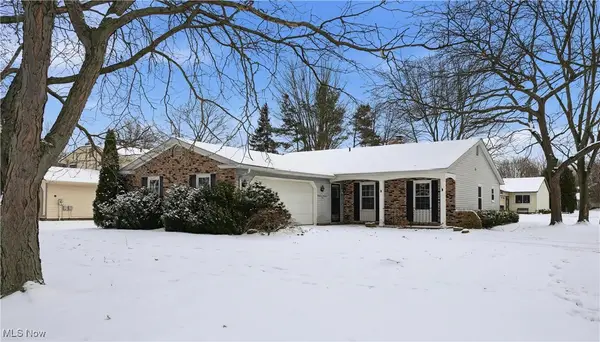 $274,900Active3 beds 2 baths1,560 sq. ft.
$274,900Active3 beds 2 baths1,560 sq. ft.9536 Brimfield Drive, Mentor, OH 44060
MLS# 5176484Listed by: HOMESMART REAL ESTATE MOMENTUM LLC - New
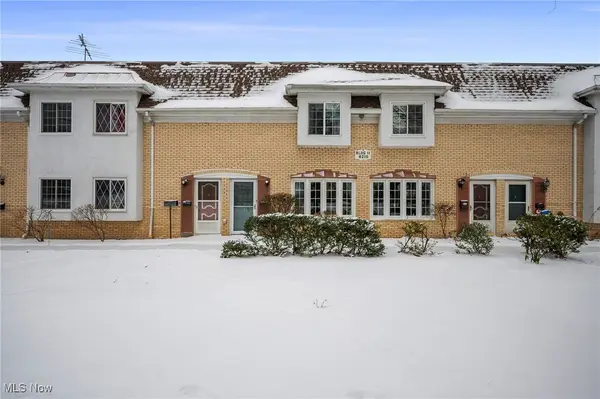 $150,000Active2 beds 2 baths1,024 sq. ft.
$150,000Active2 beds 2 baths1,024 sq. ft.8210 Deepwood Boulevard #7, Mentor, OH 44060
MLS# 5177446Listed by: RE/MAX RESULTS - New
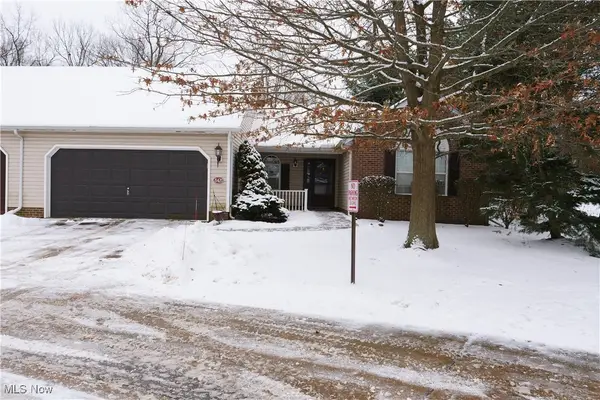 $267,000Active2 beds 2 baths1,554 sq. ft.
$267,000Active2 beds 2 baths1,554 sq. ft.8420 Bartley Lane #C, Mentor, OH 44060
MLS# 5177340Listed by: RE CLOSING PROFESSIONALS, LLC. - New
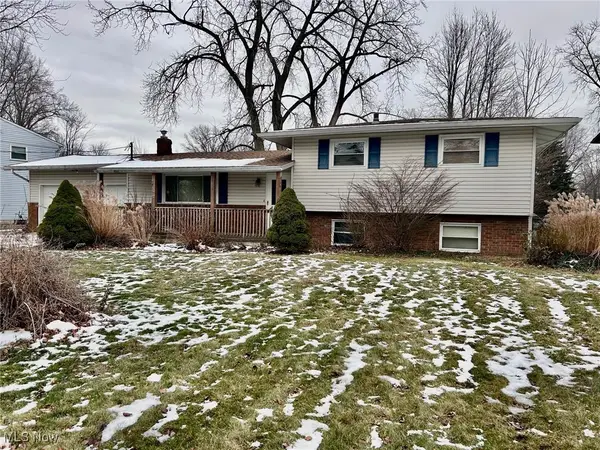 $195,000Active4 beds 2 baths1,656 sq. ft.
$195,000Active4 beds 2 baths1,656 sq. ft.7106 Andover Drive, Mentor, OH 44060
MLS# 5177324Listed by: MCDOWELL HOMES REAL ESTATE SERVICES - Open Sun, 1 to 3pmNew
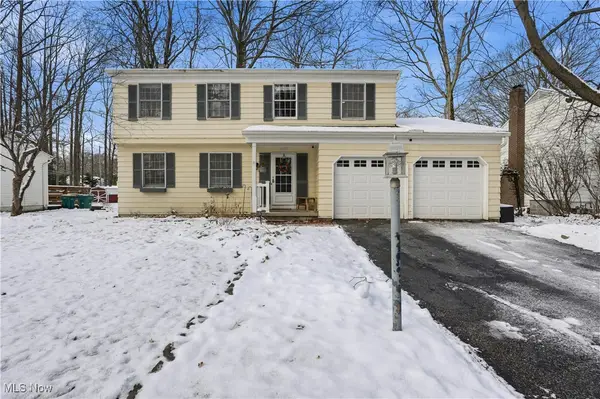 $350,000Active4 beds 3 baths2,640 sq. ft.
$350,000Active4 beds 3 baths2,640 sq. ft.5976 Silver Court, Mentor, OH 44060
MLS# 5176228Listed by: PLATINUM REAL ESTATE - New
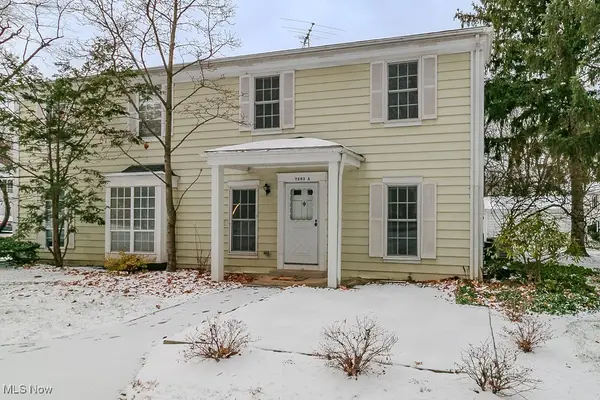 $129,900Active2 beds 1 baths
$129,900Active2 beds 1 baths7282 Trotter Lane #A, Mentor, OH 44060
MLS# 5174259Listed by: MCDOWELL HOMES REAL ESTATE SERVICES - New
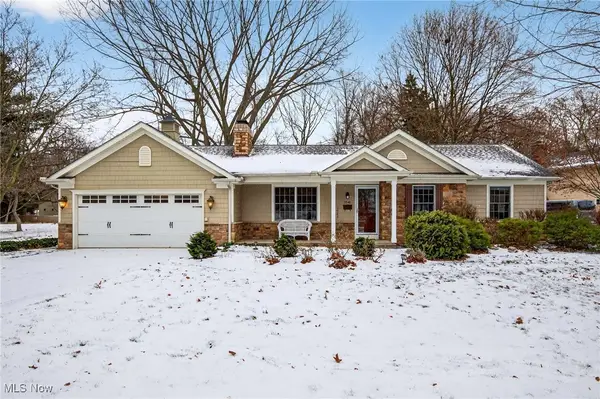 $329,900Active3 beds 2 baths1,832 sq. ft.
$329,900Active3 beds 2 baths1,832 sq. ft.7541 Hollycroft Lane, Mentor, OH 44060
MLS# 5177025Listed by: KELLER WILLIAMS GREATER CLEVELAND NORTHEAST - New
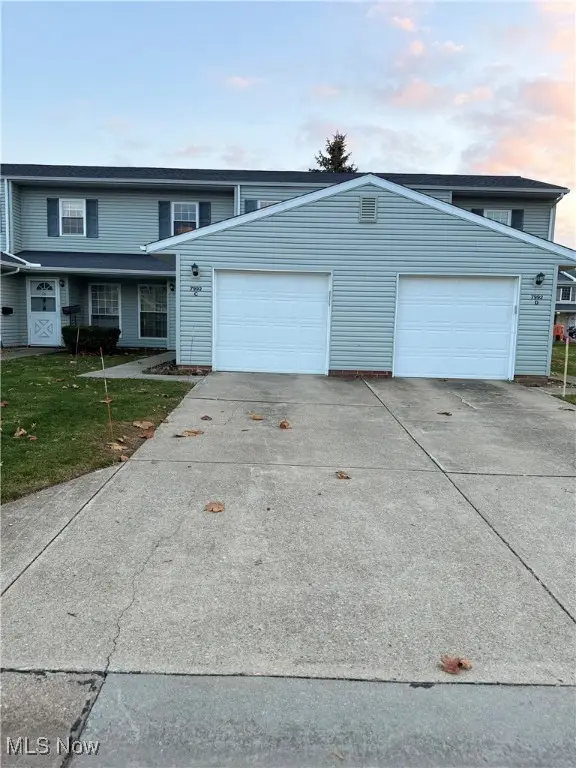 $169,900Active3 beds 2 baths1,336 sq. ft.
$169,900Active3 beds 2 baths1,336 sq. ft.7992 Puritan Drive #76-C, Mentor, OH 44060
MLS# 5175312Listed by: LIBERTY REALTY SELLS FOR 1% AND MORE - New
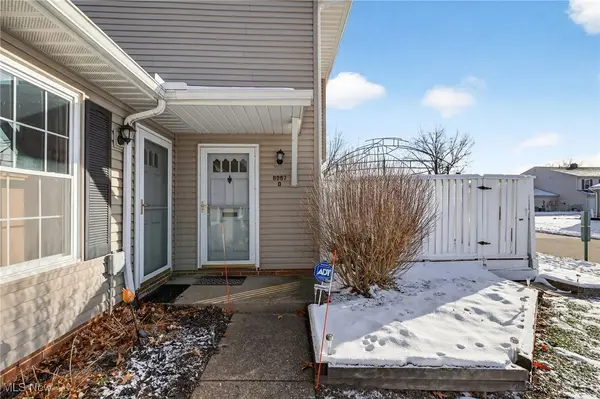 $195,000Active3 beds 2 baths1,218 sq. ft.
$195,000Active3 beds 2 baths1,218 sq. ft.8067 Independence Drive #D, Mentor, OH 44060
MLS# 5175827Listed by: HOMESMART REAL ESTATE MOMENTUM LLC
