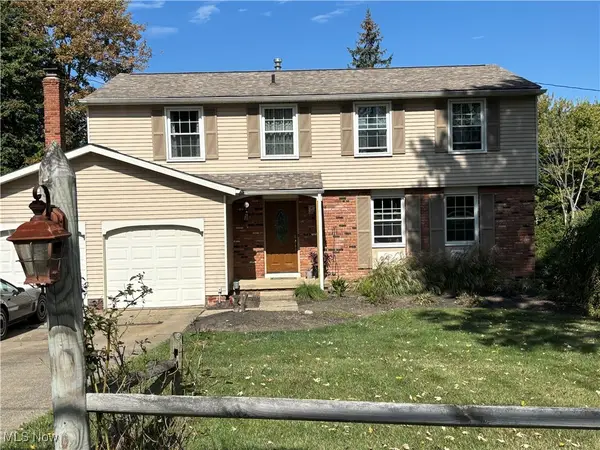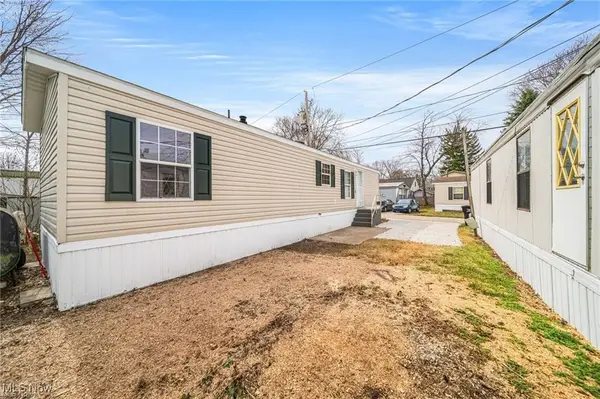5943 Kingfisher Court, Mentor, OH 44060
Local realty services provided by:Better Homes and Gardens Real Estate Central
Listed by:megan m dawson
Office:re/max results
MLS#:5147613
Source:OH_NORMLS
Price summary
- Price:$519,000
- Price per sq. ft.:$166.29
- Monthly HOA dues:$41.67
About this home
A WR Dawson Homes favorite, "The Mandy" Great value on this one! Over 3,100 sq ft of living space! 4 Br, 3.5 ba. 1st floor Master with 3 br's up plus loft! (or could be a 5th Br) Open design with many upgrades included. Wood beam ceilings, tile kitchen backsplash, LVP flooring, Quartz counter tops, tile master shower, open railings. End lot on the cul de sac- only 1 neighbor! Daylight basement, gas fireplace and impressive selections! PLUS landscaping! Close to shopping, dining, entertainment and many nature adventures including Lake Erie- the beach, Mentor Lagoons and Mentor Harbor Yacht Club and different parks! Call today to make this one yours before someone else does! It's not going to last! (other lots and floor plans to choose from). This new build is READY TO GO with a typical escrow time or sooner! FREE 14 X 14 COMPOSITE DECK, OVER 700 SQ FT OF FINISHED BASEMENT TO INCLUDE A FULL BATH!
Contact an agent
Home facts
- Year built:2025
- Listing ID #:5147613
- Added:47 day(s) ago
- Updated:September 30, 2025 at 07:30 AM
Rooms and interior
- Bedrooms:4
- Total bathrooms:4
- Full bathrooms:3
- Half bathrooms:1
- Living area:3,121 sq. ft.
Heating and cooling
- Cooling:Central Air
- Heating:Fireplaces, Forced Air, Gas
Structure and exterior
- Roof:Asphalt, Fiberglass
- Year built:2025
- Building area:3,121 sq. ft.
- Lot area:0.07 Acres
Utilities
- Water:Public
- Sewer:Public Sewer
Finances and disclosures
- Price:$519,000
- Price per sq. ft.:$166.29
New listings near 5943 Kingfisher Court
- New
 $329,900Active4 beds 3 baths1,950 sq. ft.
$329,900Active4 beds 3 baths1,950 sq. ft.10235 Hoose Road, Mentor, OH 44060
MLS# 5160323Listed by: CENTURY 21 HOMESTAR - New
 $474,900Active4 beds 3 baths2,414 sq. ft.
$474,900Active4 beds 3 baths2,414 sq. ft.8059 N Chariot Street, Mentor, OH 44060
MLS# 5160156Listed by: HOMESMART REAL ESTATE MOMENTUM LLC - New
 $210,000Active3 beds 1 baths
$210,000Active3 beds 1 baths4920 Forest Road, Mentor, OH 44060
MLS# 5159847Listed by: REAL OF OHIO - New
 $295,000Active3 beds 2 baths1,915 sq. ft.
$295,000Active3 beds 2 baths1,915 sq. ft.7514 Brambleside Lane, Mentor, OH 44060
MLS# 5158747Listed by: STANMOR REALTY COMPANY - New
 $475,000Active4 beds 3 baths
$475,000Active4 beds 3 baths7961 Champaign Drive, Mentor, OH 44060
MLS# 5159426Listed by: BERKSHIRE HATHAWAY HOMESERVICES PROFESSIONAL REALTY  $189,900Pending2 beds 2 baths
$189,900Pending2 beds 2 baths7086 Village Drive, Mentor, OH 44060
MLS# 5159880Listed by: KELLER WILLIAMS GREATER METROPOLITAN- New
 $199,000Active3 beds 2 baths
$199,000Active3 beds 2 baths4907 Wake Robin Road, Mentor, OH 44060
MLS# 5158330Listed by: BERKSHIRE HATHAWAY HOMESERVICES PROFESSIONAL REALTY - New
 $427,000Active3 beds 3 baths
$427,000Active3 beds 3 baths9124 Kingfisher Court, Mentor, OH 44060
MLS# 5159729Listed by: RE/MAX RESULTS - Open Sun, 11am to 1pmNew
 $325,000Active4 beds 3 baths
$325,000Active4 beds 3 baths7401 Faye Lane, Mentor, OH 44060
MLS# 5144977Listed by: KELLER WILLIAMS GREATER METROPOLITAN - New
 $48,900Active2 beds 1 baths
$48,900Active2 beds 1 baths9151 Mentor Avenue #E19, Mentor, OH 44060
MLS# 5159254Listed by: HOMESMART REAL ESTATE MOMENTUM LLC
