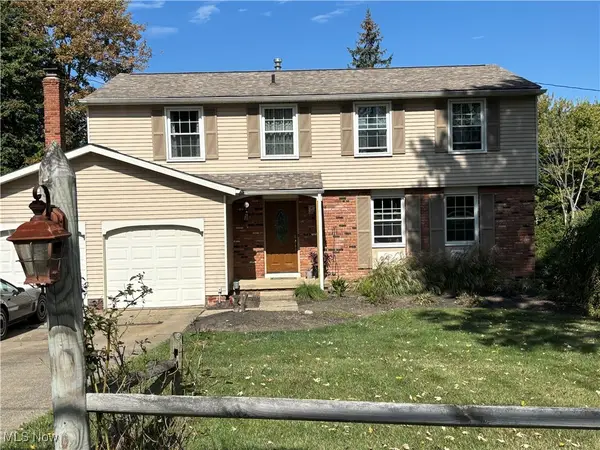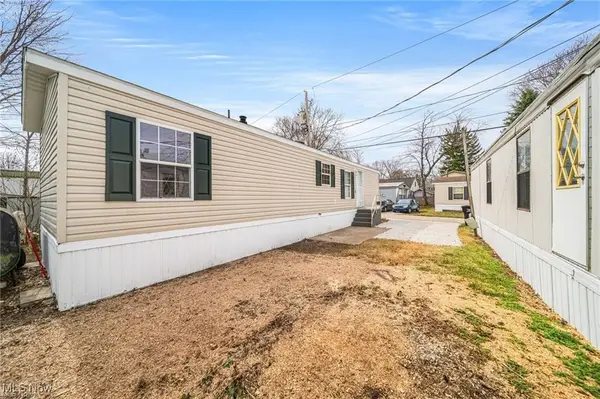6080 Center Street, Mentor, OH 44060
Local realty services provided by:Better Homes and Gardens Real Estate Central
Listed by:amanda l marshall
Office:keller williams greater metropolitan
MLS#:5137118
Source:OH_NORMLS
Price summary
- Price:$614,900
- Price per sq. ft.:$83.95
About this home
“Big, Beautiful, and Built to Last — Your Forever Home in Mentor”
This isn’t just a house — it’s a family headquarters. With nearly 5,000 sq ft, dual staircases, a first-floor primary suite, and a rare 4-car garage, this home was designed for families who need space, flexibility, and convenience. Imagine mornings with coffee on your balcony, evenings by the fireplace, and weekends filled with kids’ activities just down the road at the Civic Center or Veterans Park.
Whether you’re a growing family, need space for teenagers, or want a place where grandparents can comfortably stay, this layout works for every stage of life. The has home been meticulously maintained with a new roof and a strong structure — a perfect canvas to add your own modern updates.
Positioned on the residential part of Center St extension, you’re close to schools, parks, and freeways, meaning less time driving and more time living! Schedule your showing today!
Contact an agent
Home facts
- Year built:1996
- Listing ID #:5137118
- Added:87 day(s) ago
- Updated:September 30, 2025 at 07:30 AM
Rooms and interior
- Bedrooms:4
- Total bathrooms:4
- Full bathrooms:3
- Half bathrooms:1
- Living area:7,325 sq. ft.
Heating and cooling
- Cooling:Central Air
- Heating:Fireplaces, Gas
Structure and exterior
- Roof:Asphalt
- Year built:1996
- Building area:7,325 sq. ft.
- Lot area:0.58 Acres
Utilities
- Water:Public
- Sewer:Public Sewer
Finances and disclosures
- Price:$614,900
- Price per sq. ft.:$83.95
- Tax amount:$7,537 (2024)
New listings near 6080 Center Street
- New
 $329,900Active4 beds 3 baths1,950 sq. ft.
$329,900Active4 beds 3 baths1,950 sq. ft.10235 Hoose Road, Mentor, OH 44060
MLS# 5160323Listed by: CENTURY 21 HOMESTAR - New
 $474,900Active4 beds 3 baths2,414 sq. ft.
$474,900Active4 beds 3 baths2,414 sq. ft.8059 N Chariot Street, Mentor, OH 44060
MLS# 5160156Listed by: HOMESMART REAL ESTATE MOMENTUM LLC - New
 $210,000Active3 beds 1 baths
$210,000Active3 beds 1 baths4920 Forest Road, Mentor, OH 44060
MLS# 5159847Listed by: REAL OF OHIO - New
 $295,000Active3 beds 2 baths1,915 sq. ft.
$295,000Active3 beds 2 baths1,915 sq. ft.7514 Brambleside Lane, Mentor, OH 44060
MLS# 5158747Listed by: STANMOR REALTY COMPANY - New
 $475,000Active4 beds 3 baths
$475,000Active4 beds 3 baths7961 Champaign Drive, Mentor, OH 44060
MLS# 5159426Listed by: BERKSHIRE HATHAWAY HOMESERVICES PROFESSIONAL REALTY  $189,900Pending2 beds 2 baths
$189,900Pending2 beds 2 baths7086 Village Drive, Mentor, OH 44060
MLS# 5159880Listed by: KELLER WILLIAMS GREATER METROPOLITAN- New
 $199,000Active3 beds 2 baths
$199,000Active3 beds 2 baths4907 Wake Robin Road, Mentor, OH 44060
MLS# 5158330Listed by: BERKSHIRE HATHAWAY HOMESERVICES PROFESSIONAL REALTY - New
 $427,000Active3 beds 3 baths
$427,000Active3 beds 3 baths9124 Kingfisher Court, Mentor, OH 44060
MLS# 5159729Listed by: RE/MAX RESULTS - Open Sun, 11am to 1pmNew
 $325,000Active4 beds 3 baths
$325,000Active4 beds 3 baths7401 Faye Lane, Mentor, OH 44060
MLS# 5144977Listed by: KELLER WILLIAMS GREATER METROPOLITAN - New
 $48,900Active2 beds 1 baths
$48,900Active2 beds 1 baths9151 Mentor Avenue #E19, Mentor, OH 44060
MLS# 5159254Listed by: HOMESMART REAL ESTATE MOMENTUM LLC
