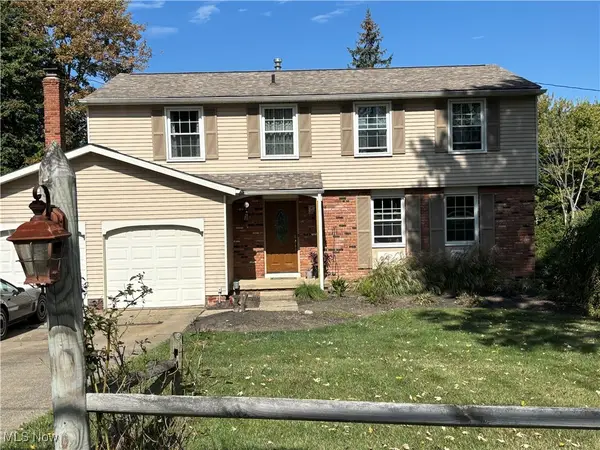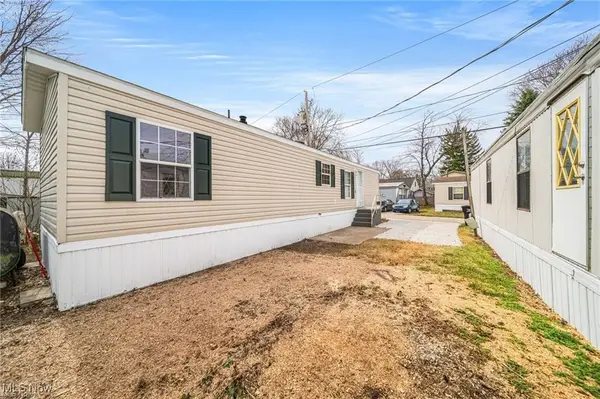6312 Dunbar Drive, Mentor, OH 44060
Local realty services provided by:Better Homes and Gardens Real Estate Central
Listed by:michael a ferrante
Office:century 21 homestar
MLS#:5146193
Source:OH_NORMLS
Price summary
- Price:$310,000
- Price per sq. ft.:$174.94
About this home
Welcome to this charming split-level home in the desirable city of Mentor! Nestled in a quiet neighborhood, this well-maintained property offers the perfect blend of comfort and convenience. Featuring three bedrooms and two full baths, it’s ideal for comfortable family living. Enjoy peace of mind with recent updates including a newer roof, gutters, hot water tank, and siding—ensuring years of worry-free maintenance. The fully fenced backyard provides a private oasis for relaxation and play. Inside, you’ll find tasteful updates throughout, blending modern style with classic comfort. A spacious mud room connects the home to the garage, making daily transitions seamless. The large laundry room is thoughtfully designed with ample storage, a folding table, and a hanging rack to enhance your routine. Additional features include a reliable sump pump with a water powered backup system for added protection.
Located close to shopping, dining, and top-rated schools, this home offers both tranquility and accessibility—making it a perfect choice for families and professionals alike.
Contact an agent
Home facts
- Year built:1975
- Listing ID #:5146193
- Added:53 day(s) ago
- Updated:September 30, 2025 at 07:30 AM
Rooms and interior
- Bedrooms:3
- Total bathrooms:2
- Full bathrooms:2
- Living area:1,772 sq. ft.
Heating and cooling
- Cooling:Central Air
- Heating:Forced Air, Gas
Structure and exterior
- Roof:Asphalt, Shingle
- Year built:1975
- Building area:1,772 sq. ft.
- Lot area:0.27 Acres
Utilities
- Water:Public
- Sewer:Public Sewer
Finances and disclosures
- Price:$310,000
- Price per sq. ft.:$174.94
- Tax amount:$3,231 (2024)
New listings near 6312 Dunbar Drive
- New
 $329,900Active4 beds 3 baths1,950 sq. ft.
$329,900Active4 beds 3 baths1,950 sq. ft.10235 Hoose Road, Mentor, OH 44060
MLS# 5160323Listed by: CENTURY 21 HOMESTAR - New
 $474,900Active4 beds 3 baths2,414 sq. ft.
$474,900Active4 beds 3 baths2,414 sq. ft.8059 N Chariot Street, Mentor, OH 44060
MLS# 5160156Listed by: HOMESMART REAL ESTATE MOMENTUM LLC - New
 $210,000Active3 beds 1 baths
$210,000Active3 beds 1 baths4920 Forest Road, Mentor, OH 44060
MLS# 5159847Listed by: REAL OF OHIO - New
 $295,000Active3 beds 2 baths1,915 sq. ft.
$295,000Active3 beds 2 baths1,915 sq. ft.7514 Brambleside Lane, Mentor, OH 44060
MLS# 5158747Listed by: STANMOR REALTY COMPANY - New
 $475,000Active4 beds 3 baths
$475,000Active4 beds 3 baths7961 Champaign Drive, Mentor, OH 44060
MLS# 5159426Listed by: BERKSHIRE HATHAWAY HOMESERVICES PROFESSIONAL REALTY  $189,900Pending2 beds 2 baths
$189,900Pending2 beds 2 baths7086 Village Drive, Mentor, OH 44060
MLS# 5159880Listed by: KELLER WILLIAMS GREATER METROPOLITAN- New
 $199,000Active3 beds 2 baths
$199,000Active3 beds 2 baths4907 Wake Robin Road, Mentor, OH 44060
MLS# 5158330Listed by: BERKSHIRE HATHAWAY HOMESERVICES PROFESSIONAL REALTY - New
 $427,000Active3 beds 3 baths
$427,000Active3 beds 3 baths9124 Kingfisher Court, Mentor, OH 44060
MLS# 5159729Listed by: RE/MAX RESULTS - Open Sun, 11am to 1pmNew
 $325,000Active4 beds 3 baths
$325,000Active4 beds 3 baths7401 Faye Lane, Mentor, OH 44060
MLS# 5144977Listed by: KELLER WILLIAMS GREATER METROPOLITAN - New
 $48,900Active2 beds 1 baths
$48,900Active2 beds 1 baths9151 Mentor Avenue #E19, Mentor, OH 44060
MLS# 5159254Listed by: HOMESMART REAL ESTATE MOMENTUM LLC
