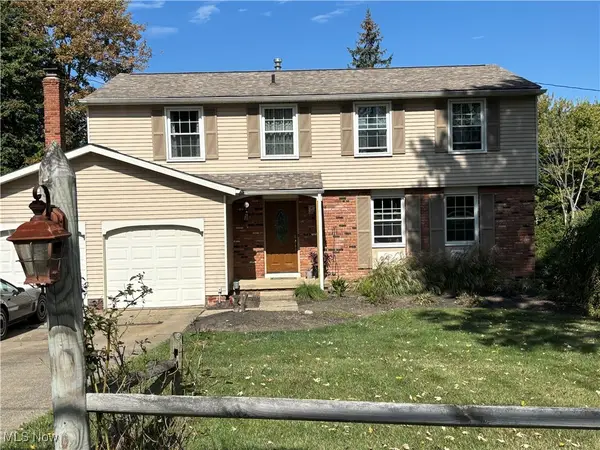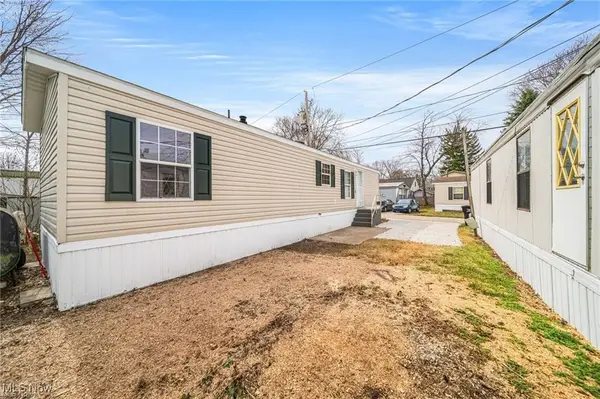6335 S Cedarwood Road, Mentor, OH 44060
Local realty services provided by:Better Homes and Gardens Real Estate Central
Listed by:parham weaver
Office:homesmart real estate momentum llc.
MLS#:5142723
Source:OH_NORMLS
Price summary
- Price:$239,500
- Price per sq. ft.:$156.33
About this home
Beautifully Updated 3 BR 1.5 BA Mentor Ranch- low maintenance and move in ready w/ a 1 year Home Warranty included! This lovely home with lots of updates is situated on a corner lot right off Lakeshore Blvd near SR 306 in North Mentor. The home is surrounded by lots of green space, with a large front yard, fully fenced-in back yard and additional parking in the side yard. The front entrance opens into the open plan living room and dining room. Both rooms have new flooring, carpet in the living room and LVP in the dining room. The space is large enough to carve out a spot for a home office, treadmill, or play area. French doors lead from the dining room into the kitchen and family room. The family room feels inviting, with a cozy fireplace (gas logs) and natural light from the sliding door that leads to the back patio. The kitchen has been updated with new paint, light fixtures and countertops in addition to new LVP flooring. ALL appliances convey, including the newer washer and dryer in the laundry area, conveniently located off the kitchen. The Bedrooms are clustered together away from the living areas for privacy and quiet. The home's full bath shares a hallway with the bedrooms, and the master bedroom has en-suite access to the home's half bath. The furnace (2015) has been meticulously maintained and is in great shape. The water heater, and windows were also new in 2015, and the front roof was new in 2014. This is truly a home where all you have to do is move in! Don't miss your chance to see it for yourself!
Contact an agent
Home facts
- Year built:1978
- Listing ID #:5142723
- Added:66 day(s) ago
- Updated:September 29, 2025 at 02:18 PM
Rooms and interior
- Bedrooms:3
- Total bathrooms:2
- Full bathrooms:1
- Half bathrooms:1
- Living area:1,532 sq. ft.
Heating and cooling
- Cooling:Central Air
- Heating:Fireplaces, Forced Air
Structure and exterior
- Roof:Asphalt
- Year built:1978
- Building area:1,532 sq. ft.
- Lot area:0.37 Acres
Utilities
- Water:Public
- Sewer:Public Sewer
Finances and disclosures
- Price:$239,500
- Price per sq. ft.:$156.33
- Tax amount:$2,896 (2024)
New listings near 6335 S Cedarwood Road
- New
 $329,900Active4 beds 3 baths1,950 sq. ft.
$329,900Active4 beds 3 baths1,950 sq. ft.10235 Hoose Road, Mentor, OH 44060
MLS# 5160323Listed by: CENTURY 21 HOMESTAR - New
 $474,900Active4 beds 3 baths2,414 sq. ft.
$474,900Active4 beds 3 baths2,414 sq. ft.8059 N Chariot Street, Mentor, OH 44060
MLS# 5160156Listed by: HOMESMART REAL ESTATE MOMENTUM LLC - New
 $210,000Active3 beds 1 baths
$210,000Active3 beds 1 baths4920 Forest Road, Mentor, OH 44060
MLS# 5159847Listed by: REAL OF OHIO - New
 $295,000Active3 beds 2 baths1,915 sq. ft.
$295,000Active3 beds 2 baths1,915 sq. ft.7514 Brambleside Lane, Mentor, OH 44060
MLS# 5158747Listed by: STANMOR REALTY COMPANY - New
 $475,000Active4 beds 3 baths
$475,000Active4 beds 3 baths7961 Champaign Drive, Mentor, OH 44060
MLS# 5159426Listed by: BERKSHIRE HATHAWAY HOMESERVICES PROFESSIONAL REALTY  $189,900Pending2 beds 2 baths
$189,900Pending2 beds 2 baths7086 Village Drive, Mentor, OH 44060
MLS# 5159880Listed by: KELLER WILLIAMS GREATER METROPOLITAN- New
 $199,000Active3 beds 2 baths
$199,000Active3 beds 2 baths4907 Wake Robin Road, Mentor, OH 44060
MLS# 5158330Listed by: BERKSHIRE HATHAWAY HOMESERVICES PROFESSIONAL REALTY - New
 $427,000Active3 beds 3 baths
$427,000Active3 beds 3 baths9124 Kingfisher Court, Mentor, OH 44060
MLS# 5159729Listed by: RE/MAX RESULTS - New
 $325,000Active4 beds 3 baths
$325,000Active4 beds 3 baths7401 Faye Lane, Mentor, OH 44060
MLS# 5144977Listed by: KELLER WILLIAMS GREATER METROPOLITAN - New
 $48,900Active2 beds 1 baths
$48,900Active2 beds 1 baths9151 Mentor Avenue #E19, Mentor, OH 44060
MLS# 5159254Listed by: HOMESMART REAL ESTATE MOMENTUM LLC
