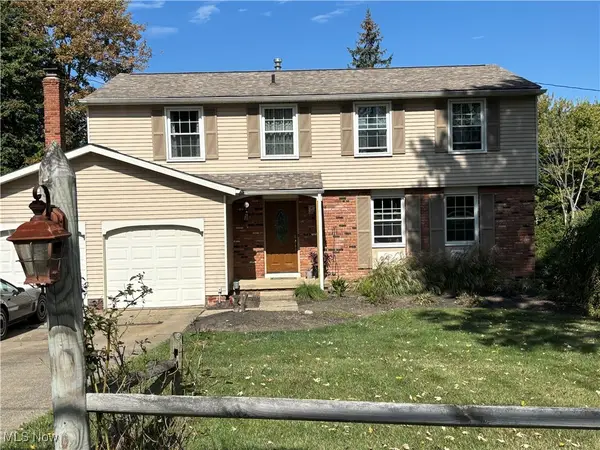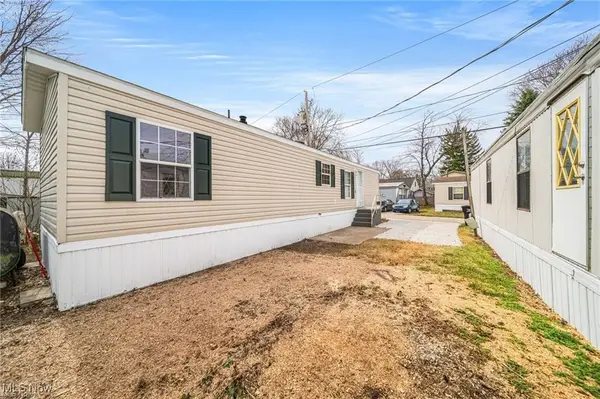6416 Seneca Trail, Mentor, OH 44060
Local realty services provided by:Better Homes and Gardens Real Estate Central
Listed by:brandy m huntington
Office:re/max results
MLS#:5156742
Source:OH_NORMLS
Price summary
- Price:$165,000
- Price per sq. ft.:$216.54
About this home
Move-In Ready Ranch!
Welcome home to this beautifully renovated 2-bedroom, 1-bath ranch that blends modern updates with everyday comfort. Freshly painted in soft neutral tones, this home offers the perfect backdrop for any style.
Step inside to find wood flooring flowing through the kitchen, dining, and family rooms, with plush carpeting in the bedrooms for added coziness. The completely updated kitchen (2023) shines with new shaker cabinets, granite countertops, tile backsplash, stainless steel appliances, and plenty of storage. It opens to the dining room, featuring wood floors and chandelier an inviting space for family meals or gatherings.
The spacious family room is filled with natural light from multiple windows, creating a bright and welcoming atmosphere. The primary bedroom provides a relaxing retreat with dual closets, while the second bedroom is generously sized. Both bedrooms feature ceiling fans and blinds. The fully renovated bathroom includes tile flooring, a modern vanity, and sleek fixtures for a fresh, contemporary feel.
Additional highlights include wide white trim, updated lighting, and thoughtful finishes throughout. Step outside to enjoy the fenced backyard with a large concrete patio and decorative lighting perfect for entertaining. The oversized 1.5-car garage (built in 2011) offers extra storage and a decorative door, while the gas hookup makes grilling or generator use convenient.
Additional updates add peace of mind: newer windows, A/C (2018), concrete driveway and patio, custom made blinds, smart garage door opener (2025), insulation, pull-down attic stairs and a new hot water heater (2025).
Don't miss your chance to own this move-in ready gem schedule your showing today and start making memories
Contact an agent
Home facts
- Year built:1956
- Listing ID #:5156742
- Added:11 day(s) ago
- Updated:September 30, 2025 at 07:30 AM
Rooms and interior
- Bedrooms:2
- Total bathrooms:1
- Full bathrooms:1
- Living area:762 sq. ft.
Heating and cooling
- Cooling:Central Air
- Heating:Forced Air, Gas
Structure and exterior
- Roof:Asphalt, Fiberglass
- Year built:1956
- Building area:762 sq. ft.
- Lot area:0.01 Acres
Utilities
- Water:Public
- Sewer:Public Sewer
Finances and disclosures
- Price:$165,000
- Price per sq. ft.:$216.54
- Tax amount:$1,943 (2024)
New listings near 6416 Seneca Trail
- New
 $329,900Active4 beds 3 baths1,950 sq. ft.
$329,900Active4 beds 3 baths1,950 sq. ft.10235 Hoose Road, Mentor, OH 44060
MLS# 5160323Listed by: CENTURY 21 HOMESTAR - New
 $474,900Active4 beds 3 baths2,414 sq. ft.
$474,900Active4 beds 3 baths2,414 sq. ft.8059 N Chariot Street, Mentor, OH 44060
MLS# 5160156Listed by: HOMESMART REAL ESTATE MOMENTUM LLC - New
 $210,000Active3 beds 1 baths
$210,000Active3 beds 1 baths4920 Forest Road, Mentor, OH 44060
MLS# 5159847Listed by: REAL OF OHIO - New
 $295,000Active3 beds 2 baths1,915 sq. ft.
$295,000Active3 beds 2 baths1,915 sq. ft.7514 Brambleside Lane, Mentor, OH 44060
MLS# 5158747Listed by: STANMOR REALTY COMPANY - New
 $475,000Active4 beds 3 baths
$475,000Active4 beds 3 baths7961 Champaign Drive, Mentor, OH 44060
MLS# 5159426Listed by: BERKSHIRE HATHAWAY HOMESERVICES PROFESSIONAL REALTY  $189,900Pending2 beds 2 baths
$189,900Pending2 beds 2 baths7086 Village Drive, Mentor, OH 44060
MLS# 5159880Listed by: KELLER WILLIAMS GREATER METROPOLITAN- New
 $199,000Active3 beds 2 baths
$199,000Active3 beds 2 baths4907 Wake Robin Road, Mentor, OH 44060
MLS# 5158330Listed by: BERKSHIRE HATHAWAY HOMESERVICES PROFESSIONAL REALTY - New
 $427,000Active3 beds 3 baths
$427,000Active3 beds 3 baths9124 Kingfisher Court, Mentor, OH 44060
MLS# 5159729Listed by: RE/MAX RESULTS - Open Sun, 11am to 1pmNew
 $325,000Active4 beds 3 baths
$325,000Active4 beds 3 baths7401 Faye Lane, Mentor, OH 44060
MLS# 5144977Listed by: KELLER WILLIAMS GREATER METROPOLITAN - New
 $48,900Active2 beds 1 baths
$48,900Active2 beds 1 baths9151 Mentor Avenue #E19, Mentor, OH 44060
MLS# 5159254Listed by: HOMESMART REAL ESTATE MOMENTUM LLC
